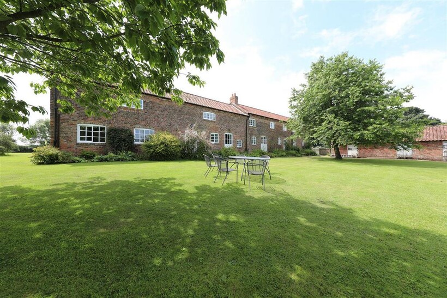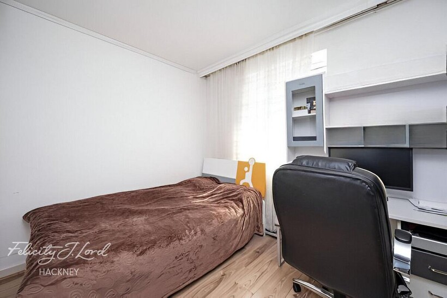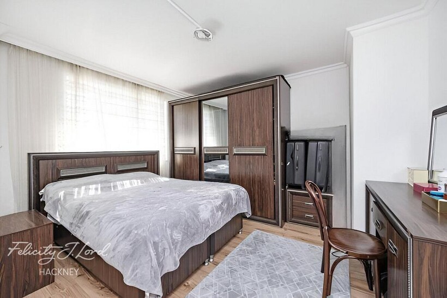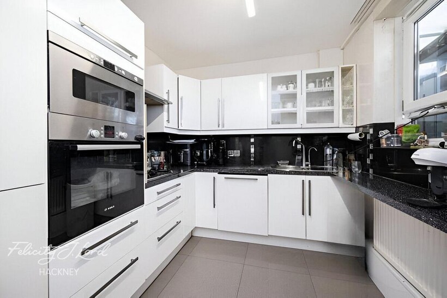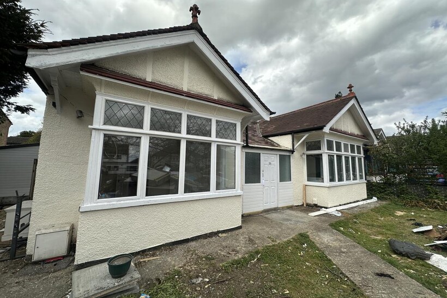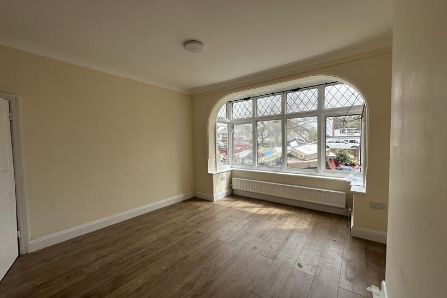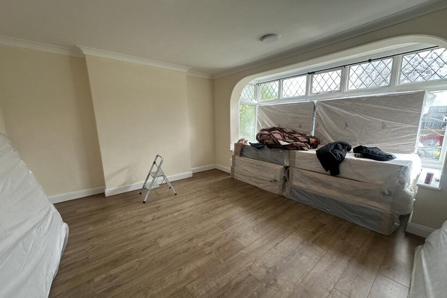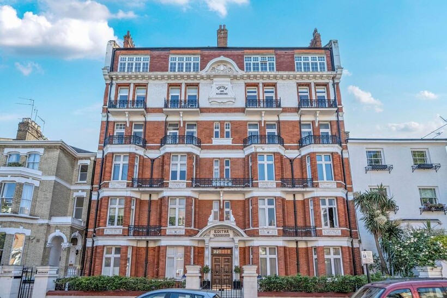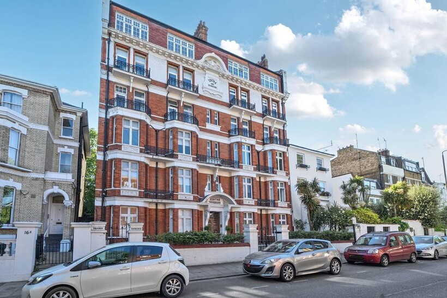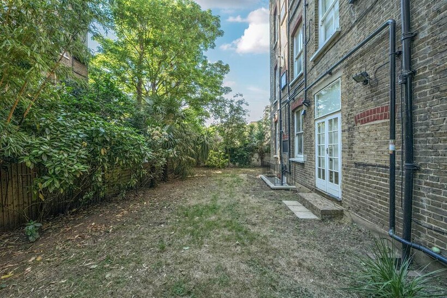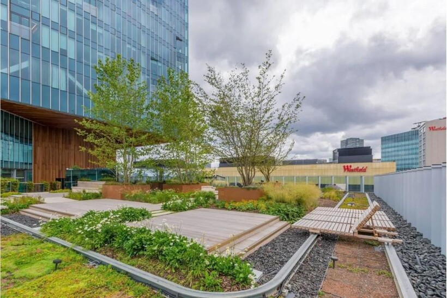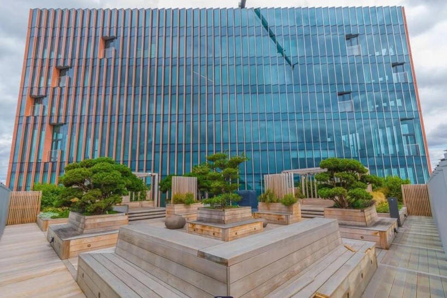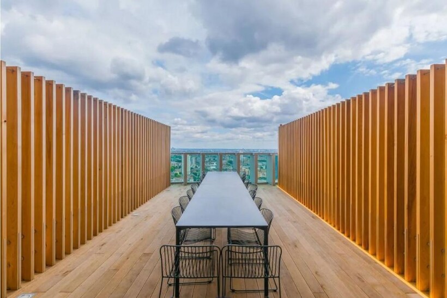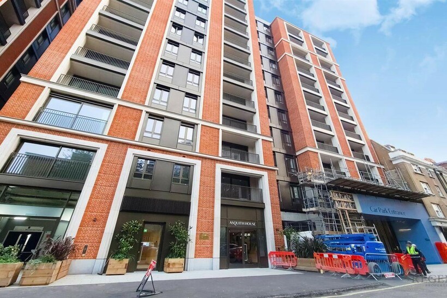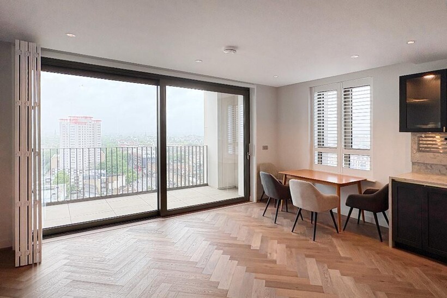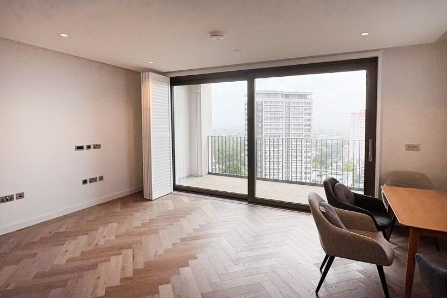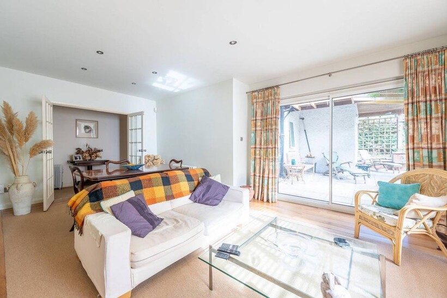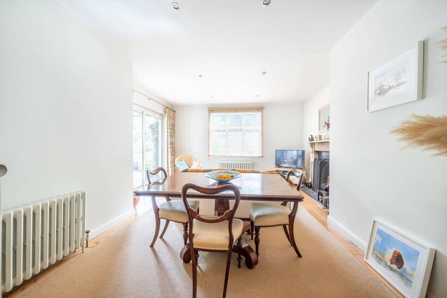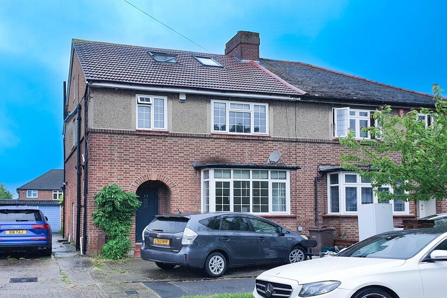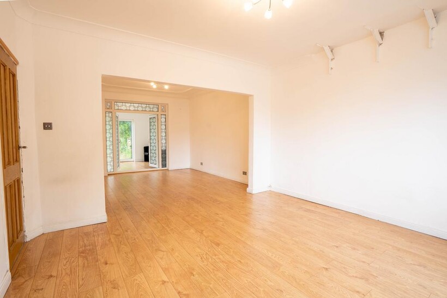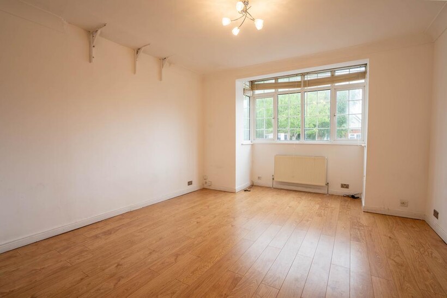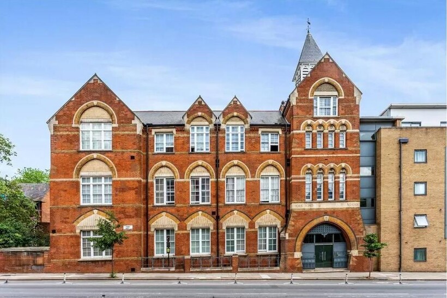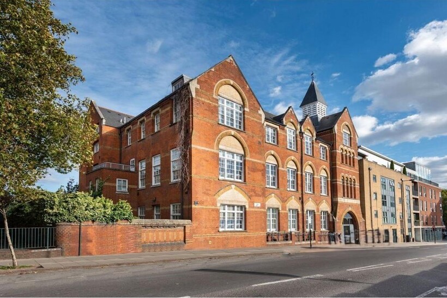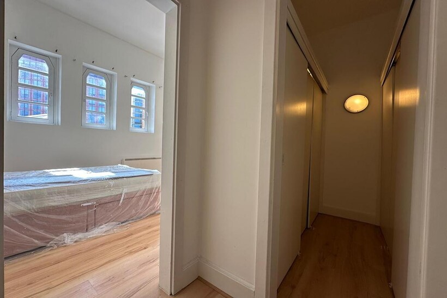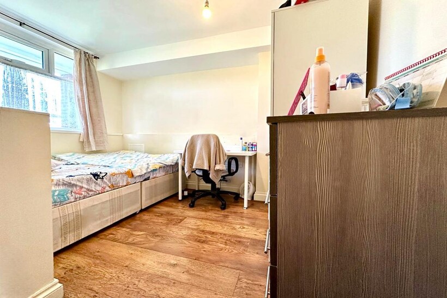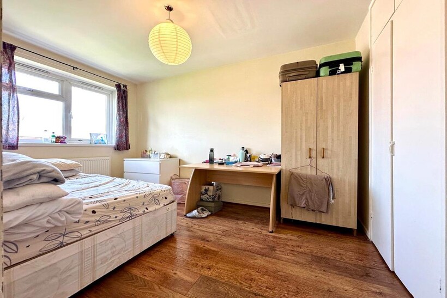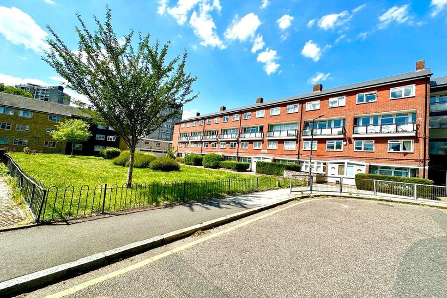Greens Lane, Burton Pidsea, Hull 6 bed detached house to rent - £3,400 pcm (£785 pw)
Greens Lane, Burton Pidsea, Hull
£3,400
-
6
-
4
Description
AVAILABLE NOW!RARE OPPORTUNITY TO RENT AN EXCEPTIONAL CONVERTED BARN - SITTING IN 2 1/4 ACRES WITH EXTENSIVE GARDENS.
The property is situated on the outskirts of the delightful east Hull village of Burton Pidsea which is close to well regarded schools and only a short drive away from the market town of Hedon which is home to a host of local amenities including a supermarket, several restaurants and public houses. The main residence boasts six bedrooms, four bathrooms and four reception rooms. The property sits amongst a plot roughly 2 1/4 acres in size with extensive and beautiful gardens to the side and rear with a grand entrance, gravelled for off-street parking and a carport at either side.
There is a one week holding deposit on the property of £780 which is refunded following successful referencing.
Deposit is one months rent in advance and so full cost following successful referencing for the property would be £6800.
EPC - D
Council Tax - A
CALL NOW TO TO BOOK A VIEWING ON THIS STUNNING PROPERTY!
Main Residence -
Ground Floor -
Entrance Hall -
Living Room - 5.92m max x 5.21m max (19'5 max x 17'1 max) - With log burning stove
Cloak Room -
Downstairs Wc - With low-level WC and pedestal handbasin
Dining Room - 5.13m max x 4.14m max (16'10 max x 13'7 max) - With log burning stove
Kitchen - 5.97m max x 5.11m max (19'7 max x 16'9 max) - With a range of eye level and base level units with complementing work surfaces, Belfast sink unit, space for range style cooker, log burning stove
Utility Room - 3.51m max x 3.40m max (11'6 max x 11'2 max) - With a range of eye level and base level units with complementing work surfaces, sink and draining unit, space for fridge – freezer, plumbing for washing machine, plumbing for dishwasher, space for tumble dryer and door to rear garden
Snooker Room - 10.57m max x 5.31m max (34'8 max x 17'5 max) -
Sun Room - 3.45m max x 3.30m max (11'4 max x 10'10 max) -
Utility Room 2 - With a range of eye level and base level units with complementing work surfaces and space for fridge – freezer
Boiler Room -
Garden Room - 12.73m max x 4.95m max (41'9 max x 16'3 max) - With hot tub and sliding patio doors into the courtyard
Courtyard - The courtyard is mainly laid to lawn with a patio area and some mature shrubbery.
First Floor -
Landing -
Bedroom 1 - 5.18m max x 5.16m max (17' max x 16'11 max) -
Ensuite - with low-level WC, pedestal hand basin, shower cubicle with overhead shower, bidet, heated towel rail, floor to ceiling tiles
Bedroom 2 - 5.26m max x 4.19m max (17'3 max x 13'9 max) -
Ensuite - With low-level WC, pedestal hand basin, shower cubicle with overhead shower, heated towel rail, floor to ceiling tiles.
Bedroom 3 - 3.38m max x 2.92m max (11'1 max x 9'7 max) -
Bedroom 4 - 3.73m max x 2.67m max (12'3 max x 8'9 max) -
Bedroom 5 - 3.86m max x 2.67m max (12'8 max x 8'9 max) -
Bedroom 6 - 3.89m max x 2.72m max (12'9 max x 8'11 max) -
Bathroom - With low-level WC, pedestal handbasin, panelled bath with overhead shower, heated towel rail, two storage cupboards, tiled to splash back areas
Outside -
Front Entrance - The property has gated access via Greens Lane. There is an extensive gravelled entrance way leading to the front of the property, which could be used for off-street parking, with a carport located on either side.
Rear Garden -
Central Heating - The property has the benefit of dual central heating which is a mixture of gas and wood burning.
Double Glazing - The property has the benefit of double glazing.
Disclaimer - Symonds + Greenham do their utmost to ensure all the details advertised are correct however any viewer or potential buyer are advised
Last added

