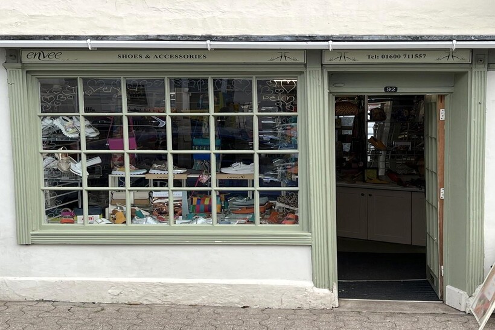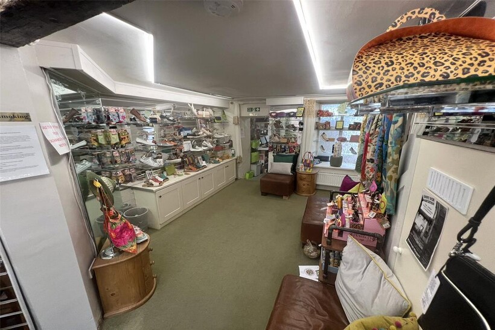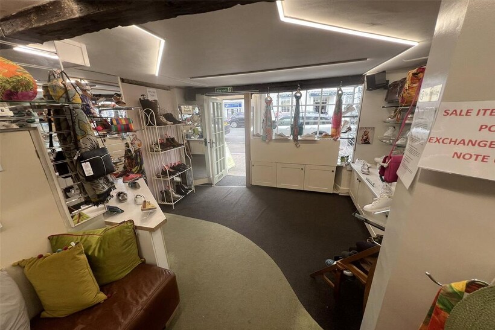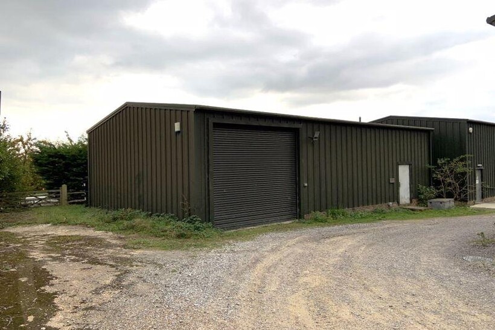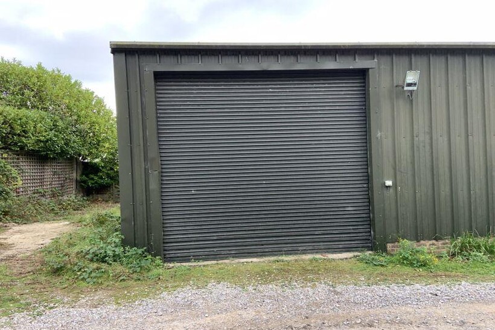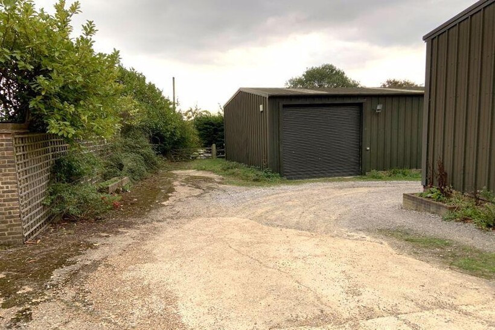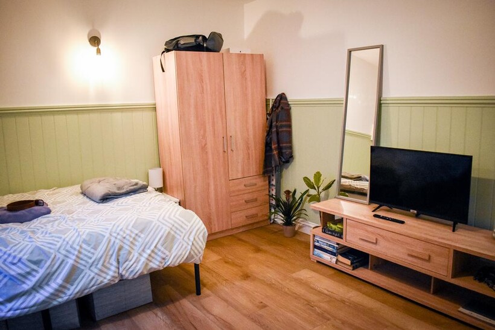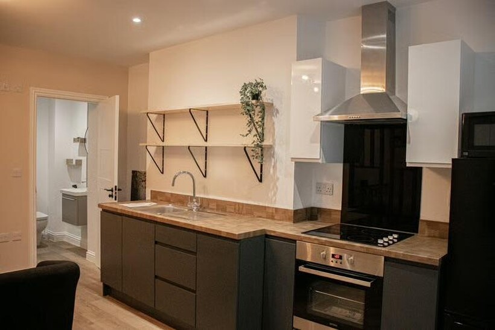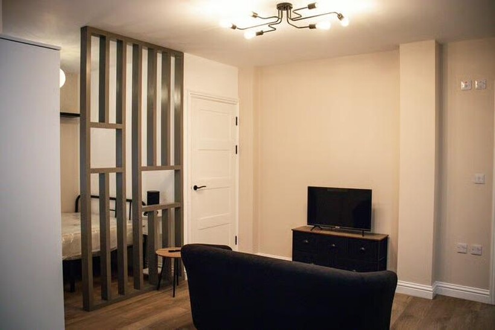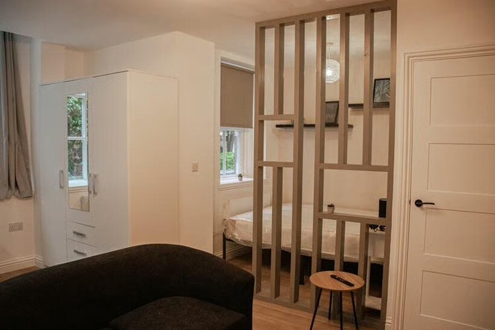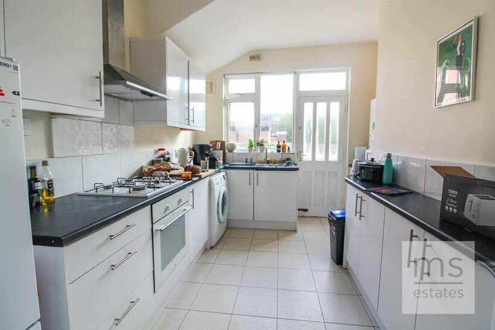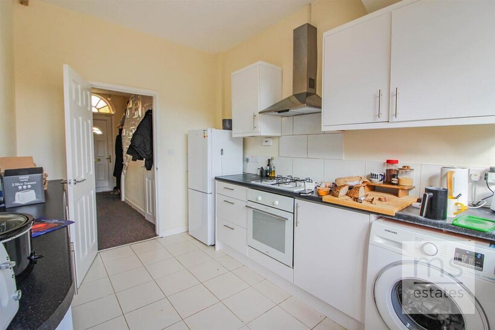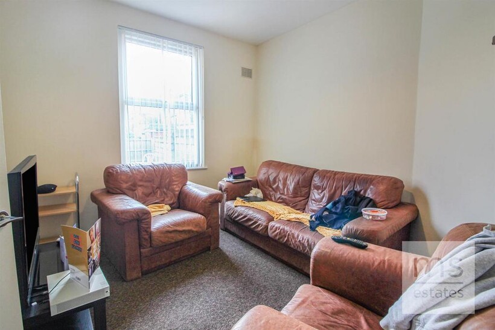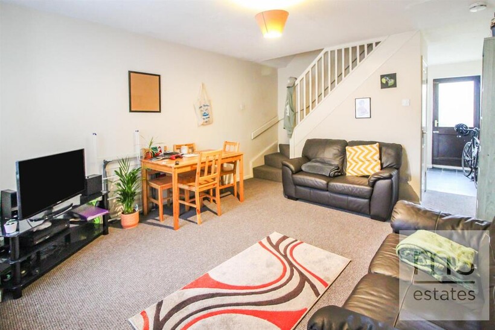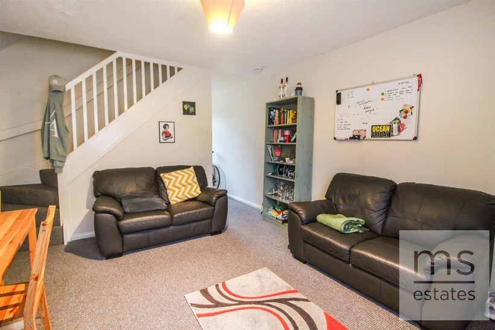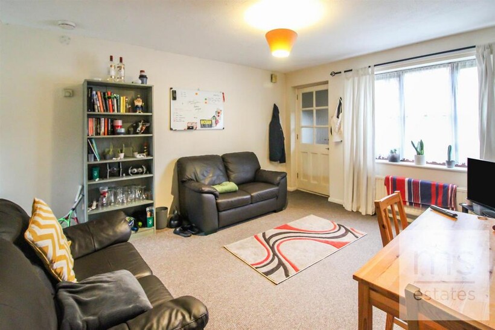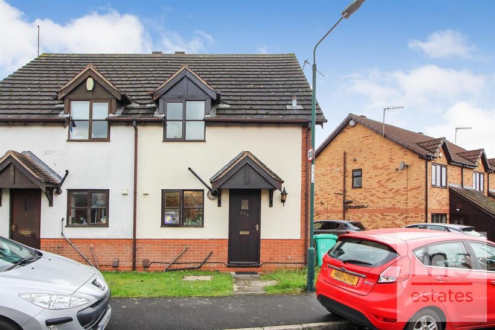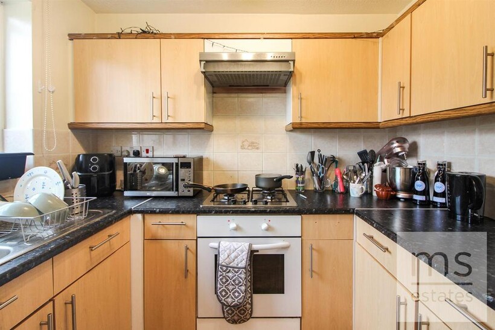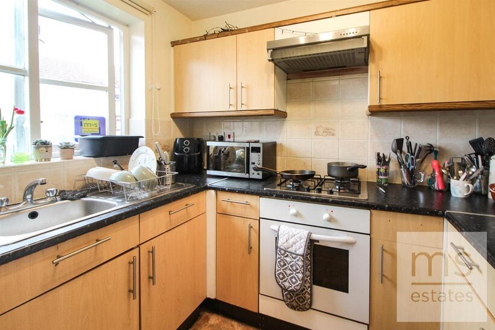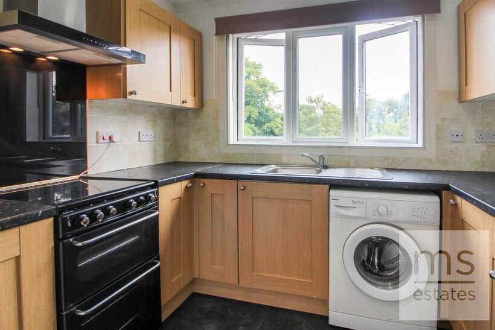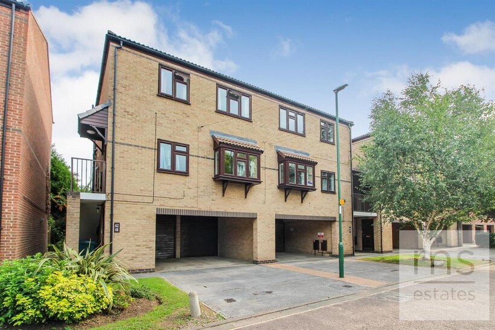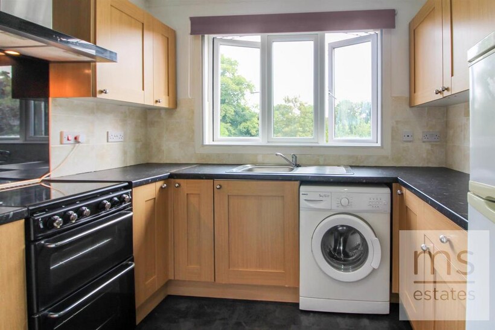LONG STRATTON 4 bed property to rent - £1,083 pcm (£250 pw)
LONG STRATTON
£1,083
-
4
-
3
Features
£13,000 per annum exclusiveVarious commercial uses
Or return to residential (subject to planning consent)
Available on a full repairing & insuring lease for 15 years
Grade ii listed timber framed period property
Three main ground floor rooms
Staff kitchenette, three first floor rooms
Approx 1,870 sq ft (173.6 sq m) over three floors
Small garden area to the rear
Parking opposite (currently free)
Description
A GRADE II LISTED TIMBER FRAMED PERIOD PROPERTY, OF APPROX 1,870 SQ FT (173.6 SQ M) GROSS INTERNAL FLOOR AREA OVER THREE FLOORS, CONTAINING A WEALTH OF CHARACTER FROM EXPOSED BEAMS AND TIMBERS AND A SPLENDID FORMER INGLENOOK FIREPLACE, USED AS A DENTAL SURGERY AND OFFICE FOR OVER FORTY YEARS AND, PRIOR TO THAT, TO RETAIL USE ON THE FRONT GROUND FLOOR WITH RESIDENTIAL USE BEHIND AND ABOVE, BUT NOW VACANT, WITH SCOPE FOR VARIOUS COMMERCIAL USES, INCLUDING SURGERY PREMISES, OFFICES AND RETAIL, OR A RETURN TO RESIDENTIAL USE OF THE WHOLE, SUBJECT TO PLANNING CONSENT, IN THE HEART OF LONG STRATTON, OPPOSITE THE CO-OP SUPERMARKET AND THE PUBLIC CAR PARK (CURRENTLY FREE), ADJOINING RETAIL PREMISES TO THE NORTH AND JUST TEN MILES SOUTH OF NORWICH. AVAILABLE ON A NEW FULL REPAIRING & INSURING LEASE FOR 15 YEARS AT A RENT OF £13,000 PAX, £1083 PER CALENDAR MONTH.NOTE: NEW EPC COMMISSIONED.
GROUND FLOORREAR ENTRANCE AREA
(9'1" x 6'7")(2.77m x 2.01m) Half glazed rear entrance door, with two east facing side windows. Controls for the fire alarm system. Ceramic tile floor with mat well. Built in deep cupboard, with step down. Doors to the Reception Area/Office and to the Inner Hall/Waiting Area.
RECEPTION/OFFICE
(15'6" av x 9'6" av)(4.72m x 2.9m) East facing sash window, with vertical blind. Old fireplace and surround. Miden air conditioning unit. Vinyl floor. Built in cupboard with sealed hot water cylinder, on pressurised system, with two immersion heaters and pressure cylinder. Doorway to Staircase Lobby and doorway to:
KITCHENETTE
(5'8" x 5')(1.73m x 1.52m)Formed beneath the staircase, with restricted headroom and without a window. Fitted with white laminate base and wall cupboards and work surface with stainless-steel inset sink .
INNER HALL/WAITING AREA
(12'10" max x 10'8")(3.91m x 3.25m) Approached from the Rear Entrance Area by three steps down, with balustrading, and with doors to Surgery 1 and to Patients Cloakroom and to Service/Store Room. West facing window and north facing high level window. High ceiling, with exposed timber joists and exposed timber wall studs. Recess area to former fireplace. Wall-mounted electric radiator. Vinyl floor.
PATIENTS CLOAKROOM
(8'2" x 3'2")(2.49m x 0.97m) East facing obscure glazed window. High ceiling. Extractor fan. White close coupled w.c. and pedestal handbasin (h&c). Walls half tiled in white brick effect tiling. Wall-mounted electric radiator. Vinyl floor.
SERVICE/STORE ROOM
(8' x 6'7")(2.44m x 2.01m) East facing small window. 10'(3.05m) high ceiling, with exposed timber joists. Walls lined with wipeable laminate sheet cladding. Fitted with white laminate base cupboards and roll edged laminate work surfaces, with cut outs for two inset sinks. Wall-mounted electric radiator. Wet room type vinyl floor.
OFFICE/SURGERY 1
(15'7" x 15'2" to door, 11'10" min)( 4.75m x 4.62m max, 3.61m min) Two west facing obscure secondary double glazed sash windows, one a bow window, both with roller blinds, to the front. Exposed moulded ceiling beam and floor joists and splendid original 2" red brick chimney breast and inglenook fireplace (flue closed) with fine old timber bressumer, old bread oven, niche, and pamment hearth. Mitsubishi Electric air-conditioning unit above the fireplace, also providing heating. Wall mounted large extractor fan. Grey vinyl sheet flooring. Door to winding back staircase to the first floor. Timber studwork partition, with door to Surgery 2 and door to:
FRONT ENTRANCE LOBBY
(3'5" x 3'3")(1.04m x 0.99m) West facing part glazed low entrance door from The Street. Part glazed screen to studwork wall to Surgery 2. Mat well to floor.
OFFICE/SURGERY 2
(14'max, 10' min x 9'7")(4.27m max, 3.05m min x 2.92m) West facing obscure secondary double glazed bow window, with roller blind, to the front. Exposed moulded ceiling beam and floor joists. Wall-mounted electric radiator. Grey vinyl sheet flooring. Meter cupboards, with consumer units. Two steps up to door
Last added


