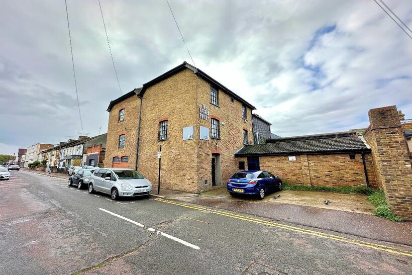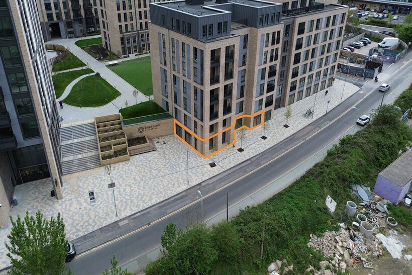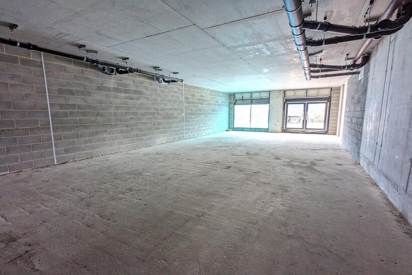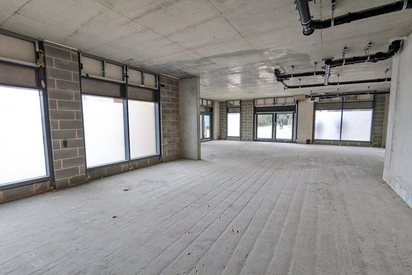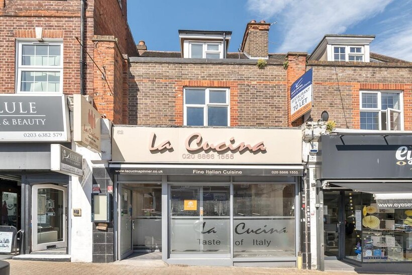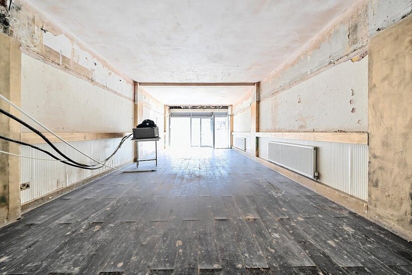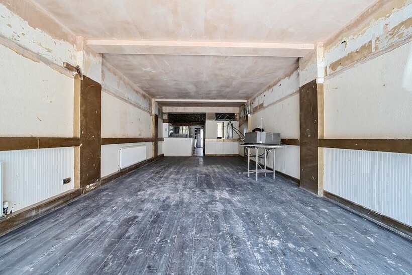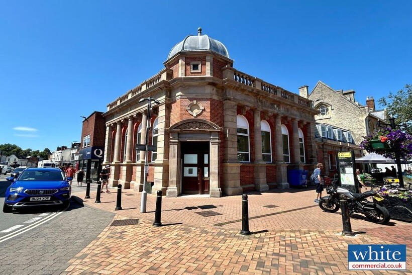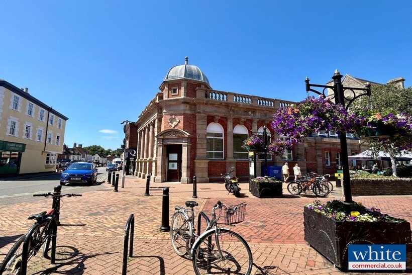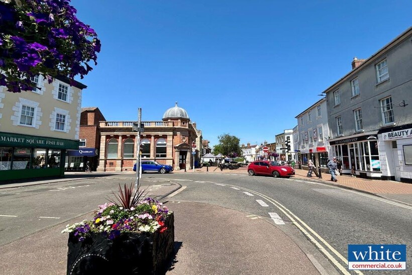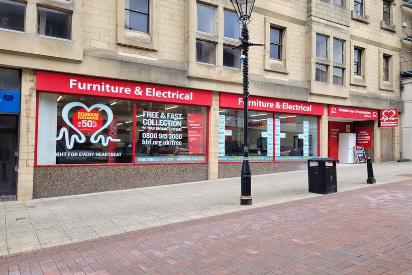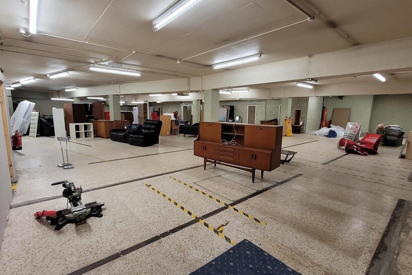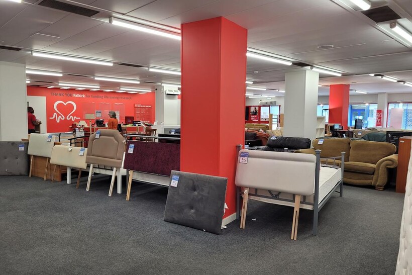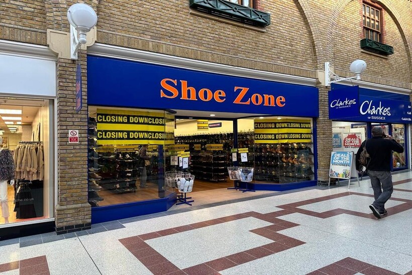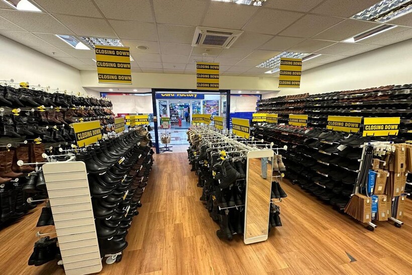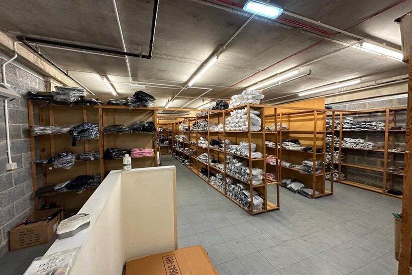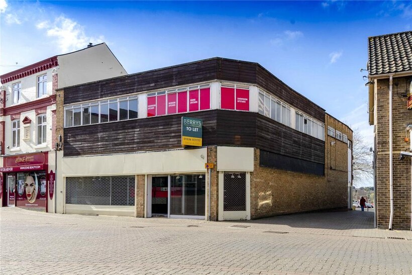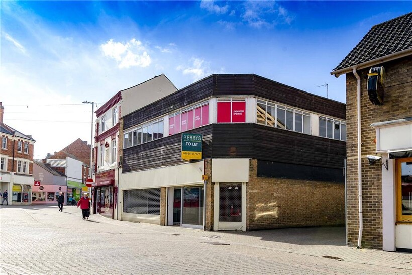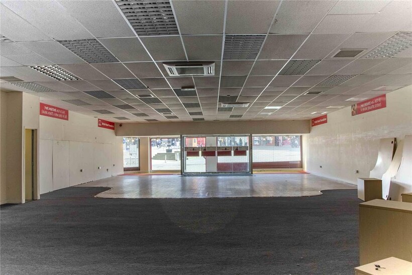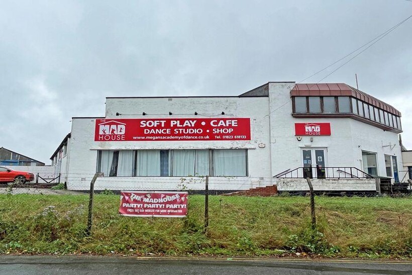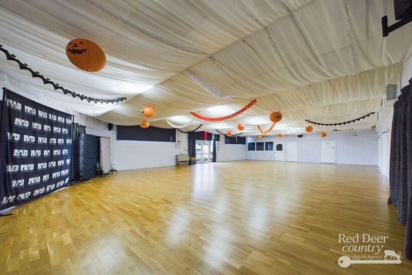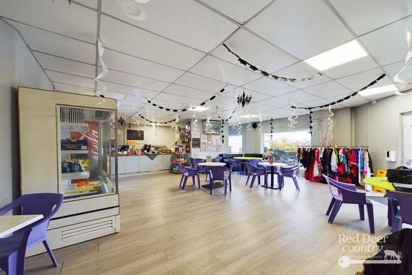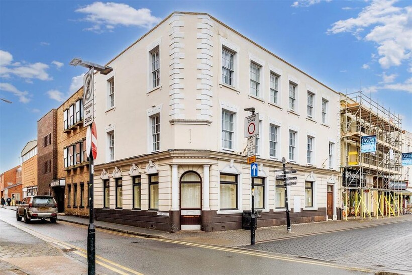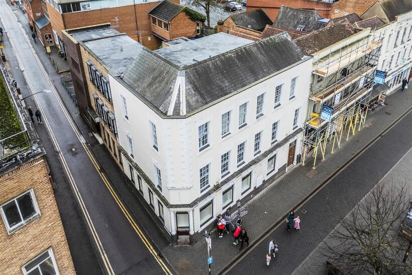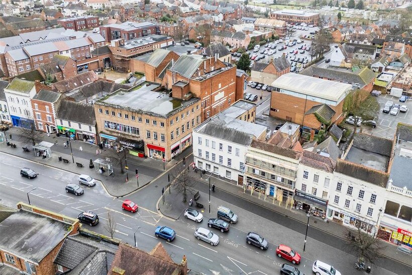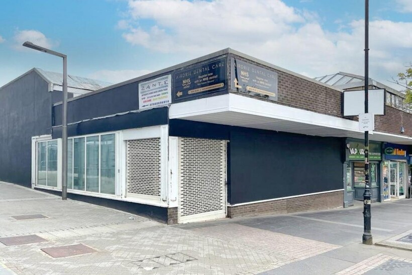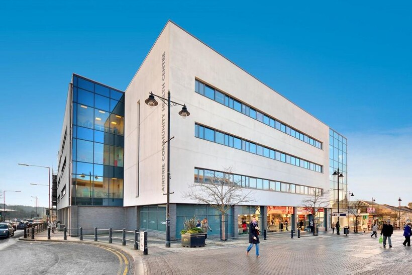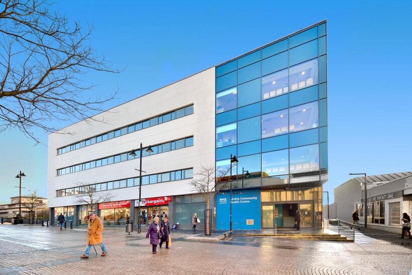Park Street, Westcliff on Sea, Essex... Retail property (out of town) to rent - £2,917 pcm (£673 pw)
Park Street, Westcliff on Sea, Essex, SS0 7PD
£2,917
Features
Four Storey Commercial PremiseKitchen & Toilet Facilities
Ample Space Throughout
Great Location
Former Mill
Detached Garage
Viewing Advised
Description
Council tax band: TBCWe offer for let this diverse and spacious, four story detached building located in Westcliff on Sea. This property lends itself to an array of uses from manufacturing, storage or office use. The property has been extended over the years and boasts ample kitchen & toilet facilities, warehousing, offices and parking for several vehicles. This former Mill has been used previously in the manufacturing,and exporting of Hi-Fi, then more recently a clothing company.Terms The premise is available with a new FRI (Full Repairing & Insuring) lease at a rent of £35,000 per annum. The in-going tenants are responsible for the the landlords legal costs, these are estimated in the region of £1800 plus VAT. Referencing fee's also apply at £499 plus VATServices Although we have been advised the property benefits from mains services. It is recommended that any interested parties check to make sure that they are adequate and fit for purpose prior to signing a lease.Planning Any interested parties are advised to make their own inquiry as to the current planning granted and that it is in accordance with their intended use. Please call Southend Borough Council on[use Contact Agent Button].Business Rates The premise is registered on the 2023 rating list as a Workshop & Premise with a rateable value of £21,000. Please contact Southend Borough Business Rates department to obtain the payable rates.Entrance Room One17' 8'' x 25' 3'' (5.4m x 7.7m) Room Two44' 3'' x 19' 0'' (13.5m x 5.8m) Room Three24' 7'' x 10' 9'' (7.5m x 3.3m) Warehouse23' 11'' x 19' 0'' (7.3m x 5.8m) Mezzanine19' 4'' x 14' 5'' (5.9m x 4.4m) Meeting Room (Room Four)25' 7'' x 12' 1'' (7.8m x 3.7m) Male & Female Toilet Facilities Store Room11' 5'' x 7' 2'' (3.5m x 2.2m) Reception Area14' 1'' x 8' 6'' (4.3m x 2.6m) Opens up to seating and kitchen areaMale & Female Toilet Facilities Kitchen Room Five22' 3'' x 19' 0'' (6.8m x 5.8m) Room Six22' 3'' x 17' 4'' (6.8m x 5.3m) Second Floor Office17' 4'' x 17' 4'' (5.3m x 5.3m) Store Room19' 8'' x 17' 8'' (6m x 5.4m) Room Seven45' 11'' x 19' 4'' (14.01m x 5.91m) Loft Storage29' 11'' x 25' 11'' (9.15m x 7.9m) Large Detached Garage / Lock Up45' 10'' x 20' 0'' (13.98m x 6.12m) Parking There are three parking bays directly to the front of the building plus additional parking with gate access that could accommodate several other vehicles.
Last added

