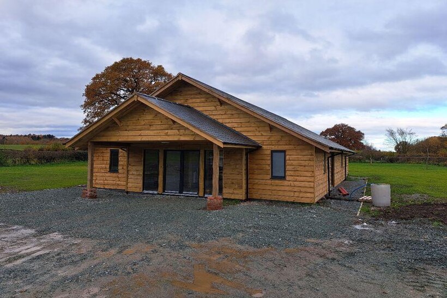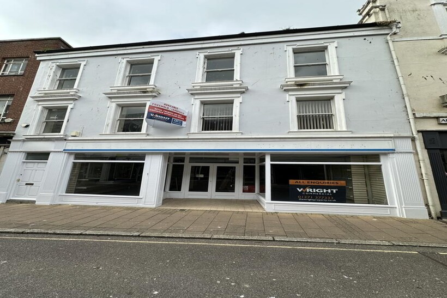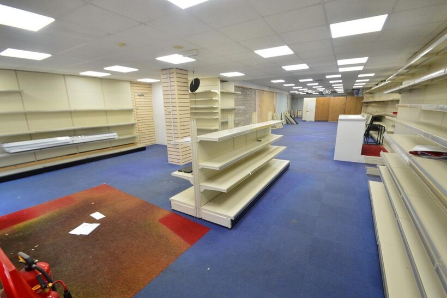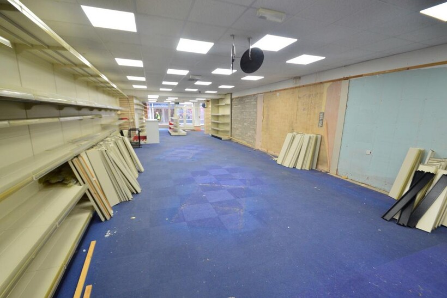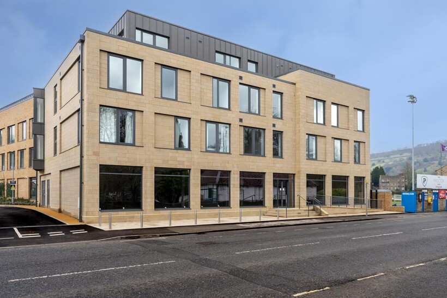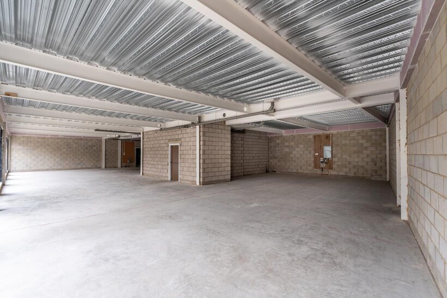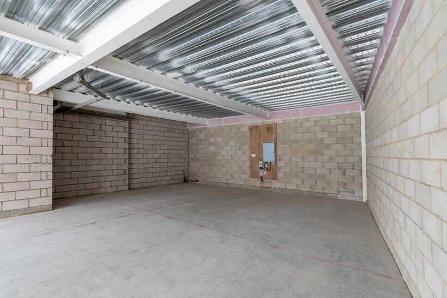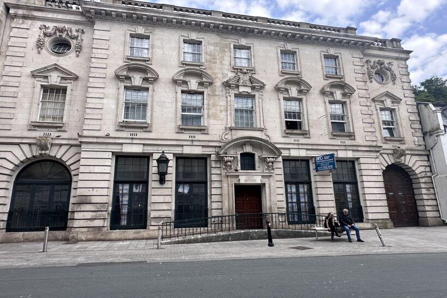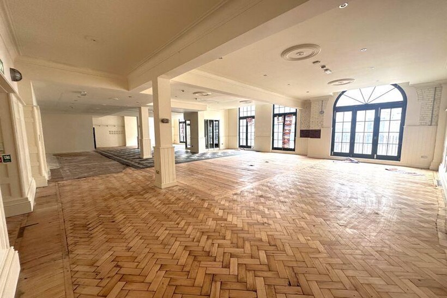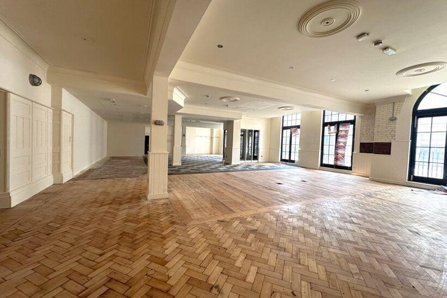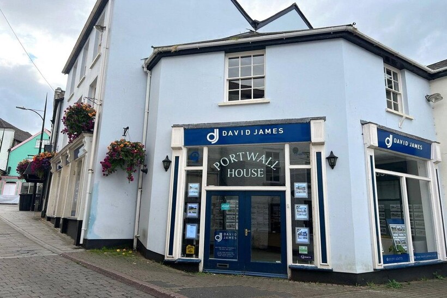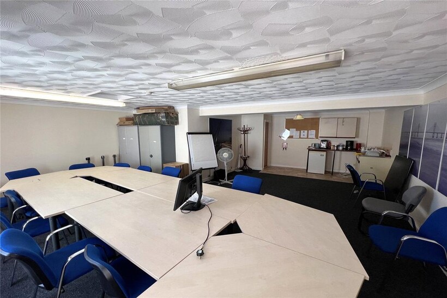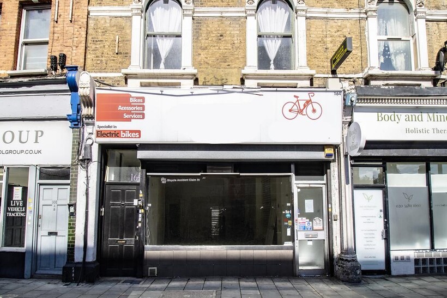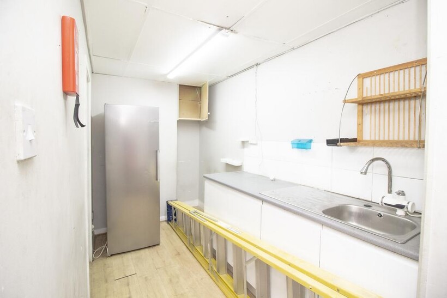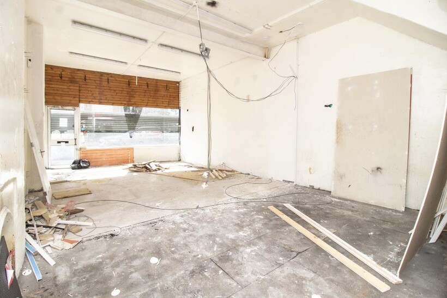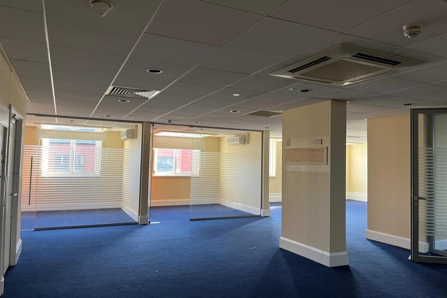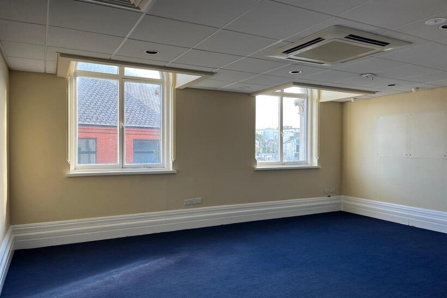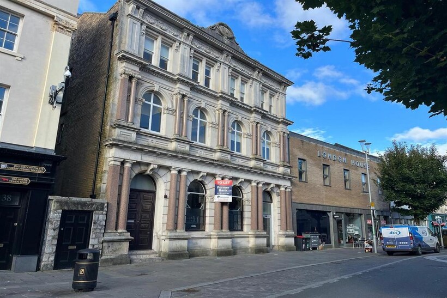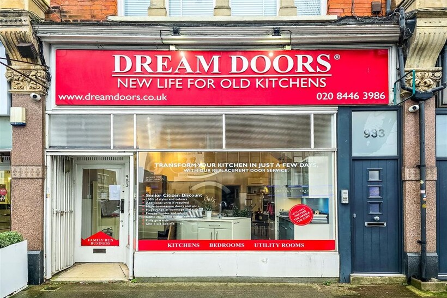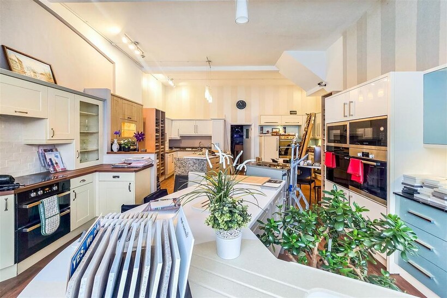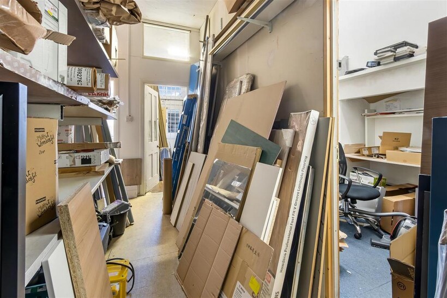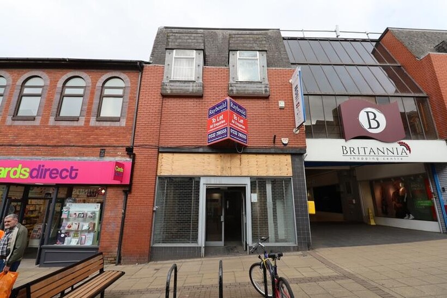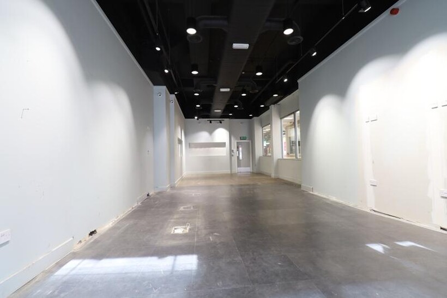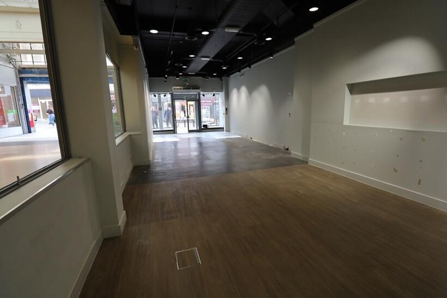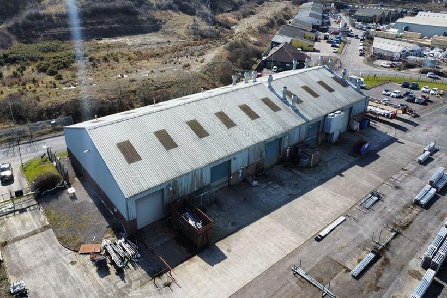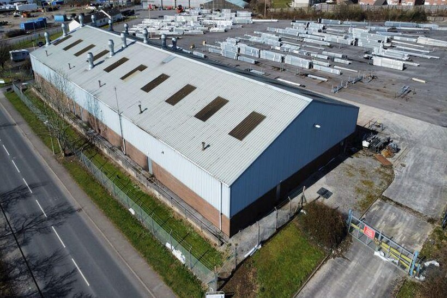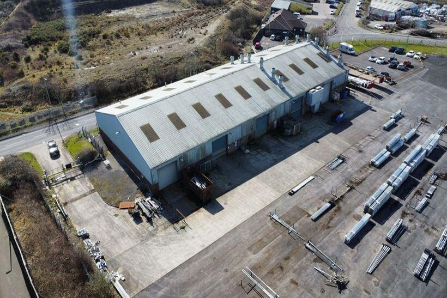Stocks Lane, Ellesmere Property to rent - £2,083 pcm (£481 pw)
Stocks Lane, Ellesmere
£2,083
Features
Recently constructed nursery buildingFantastic opportunity for a day nursery operator seeking unique premises
Delightful setting standing in just under 1.5 acres (0.60 ha) or thereabouts
Description
Recently constructed nursery building situated within a contemporary residential area which is beneficial to the nursery business, attracting children from the immediate locality and commuting parents on their way to work. General remarks
Recently constructed nursery building situated within a contemporary residential area which is beneficial to the nursery business, attracting children from the immediate locality and commuting parents on their way to work. The building is in the final stages of completion and is conveniently located close to the village primary school. It stands in a plot of 1.48 acres (0.59ha) or thereabouts.
Location
Situated within the popular village of Welshampton close to the market towns of Ellesmere, Whitchurch and Wem which offer a large range of amenities and recreational facilities. It is also ideally situated for access to the larger centres of Wrexham, Chester, Oswestry, and Shrewsbury as well as the motorway network beyond. The area is well served for excellent state and public schools, including Welshampton C of E primary school. Rail links are available at the nearby village of Gobowen with direct services to Wrexham, Chester, Shrewsbury and Birmingham.
Leasehold
Further details contact the selling agent
Accommodation briefly comprises:
Covered Entrance Porch with Double Entrance Doors
Lobby - 11' 8'' x 11' 7'' (3.55m x 3.52m)
radiator
Cloakroom - 7' 4'' x 5' 3'' (2.24m x 1.6m)
Office - 11' 7'' x 9' 3'' (3.54m x 2.83m)
Store Room - 7' 4'' x 4' 5'' (2.24m x 1.35m)
Room One - 14' 9'' x 11' 11'' (4.5m x 3.64m)
Walk-in Store Cupboard - 5' 9'' x 3' 5'' (1.76m x 1.03m)
Nursery - 30' 6'' x 20' 6'' (9.29m x 6.24m)
Sleep Room - 10' 2'' x 6' 1'' (3.09m x 1.85m)
Walk-in Store Room - 5' 9'' x 3' 5'' (1.76m x 1.03m)
Staff Room - 12' 0'' x 11' 6'' (3.65m x 3.5m)
Kitchen - 15' 5'' x 10' 5'' (4.69m x 3.18m)
Rear Entrance Porch - 10' 5'' x 4' 9'' (3.18m x 1.44m)
Office - 12' 0'' x 10' 5'' (3.65m x 3.18m)
Outside
Car parking area together with good sized grassland area also providing outdoor learning area.
Plan
For Identification Purposes only
VAT
We understand VAT is not applicable
EPC Rating - TBC
Directions
From Ellesmere head south on the A495 towards Shrewsbury. Proceed past the Mere before bearing left signposted for Whitchurch. Continue for approximately 4 miles. On entering the village of Welshampton, turn left after the school into Stocks Lane, continue for a short distance where the nursery unit will be identified on the left handside by the agents for sale board.
Local Authority
Shropshire County Council, The Shirehall, Abbey Foregate, Shrewsbury, Shropshire, SY2 6ND. [use Contact Agent Button]
Planning Application: 20/00250/FUL
Last added

