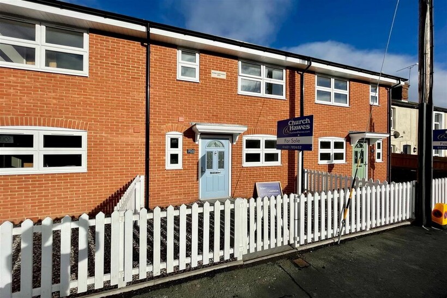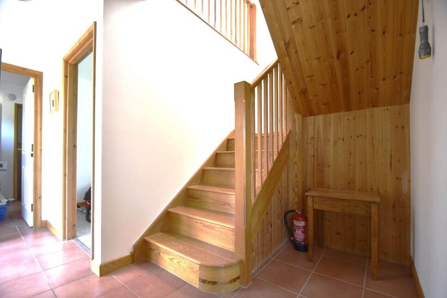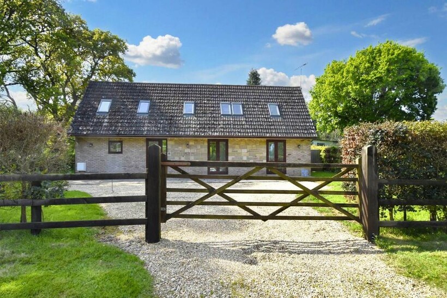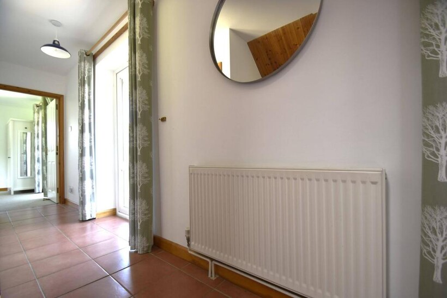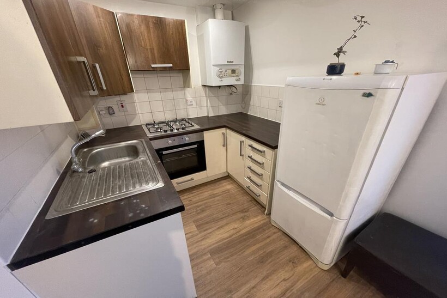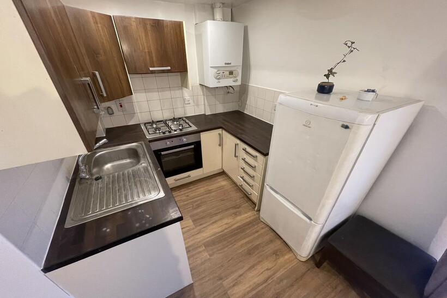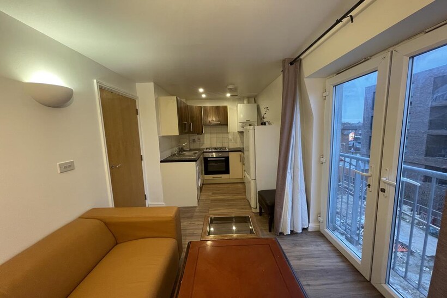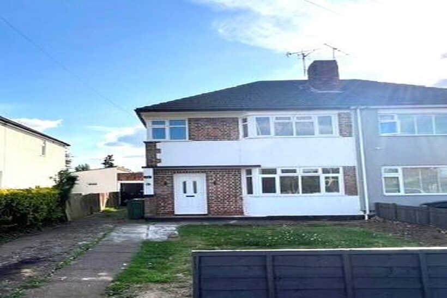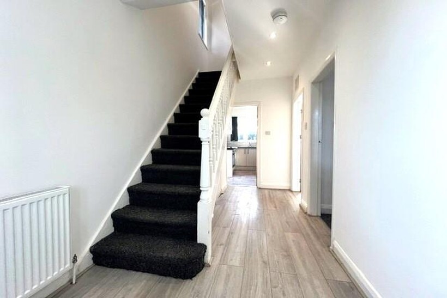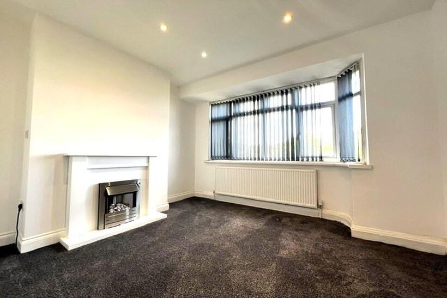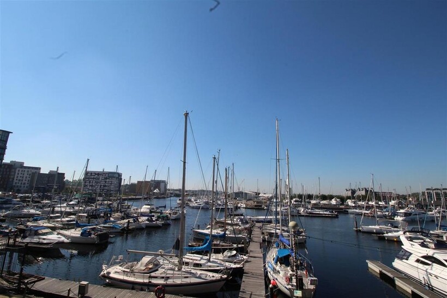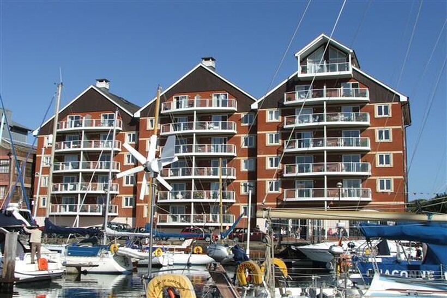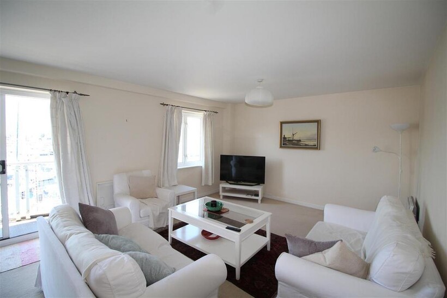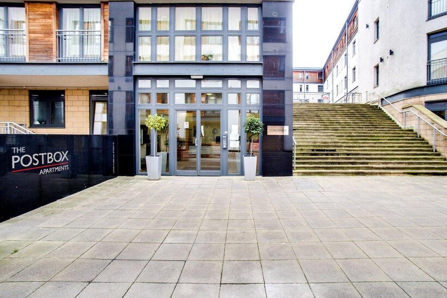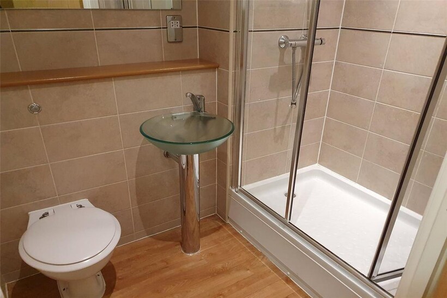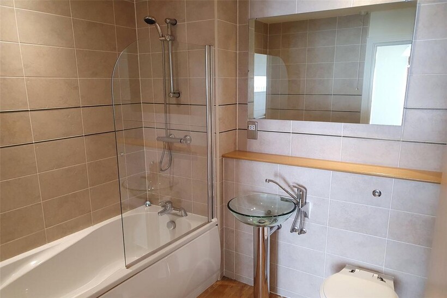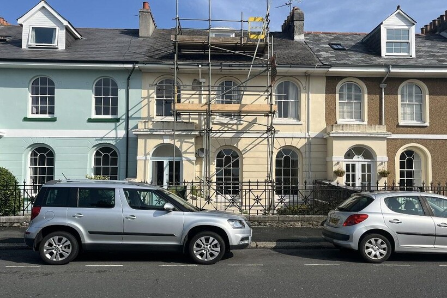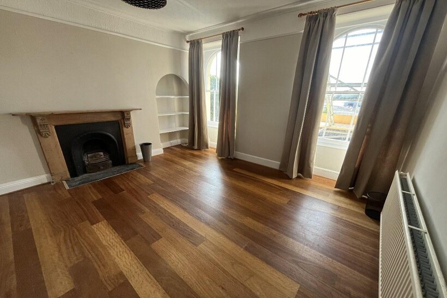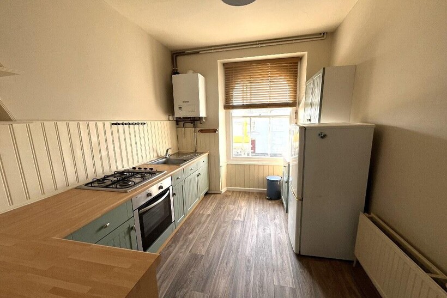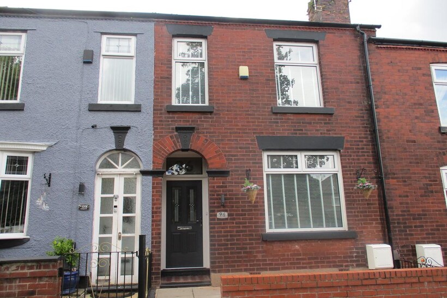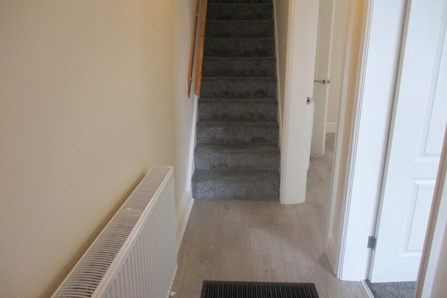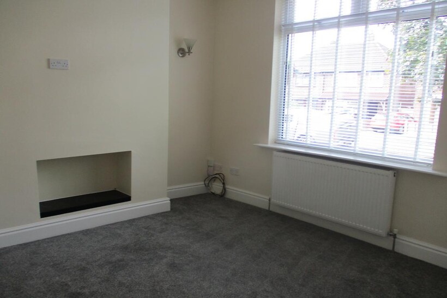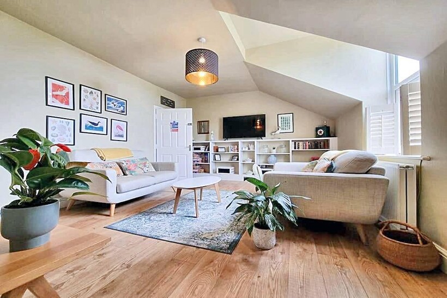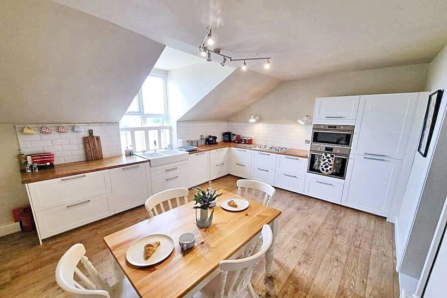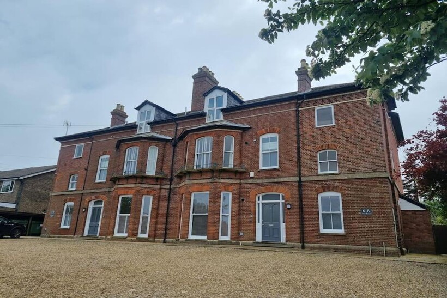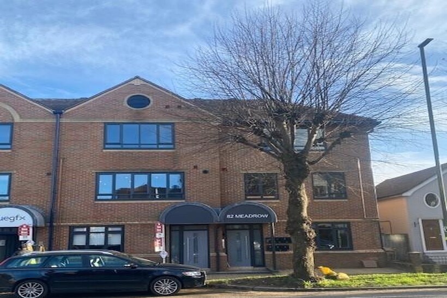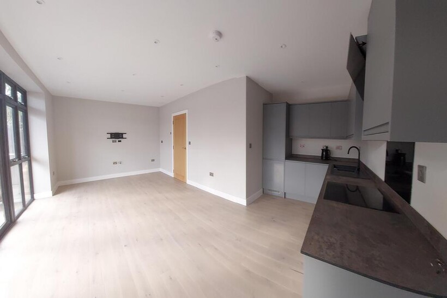Rosie Cottages, High Street, Southminster 2 bed terraced house to rent - £1,200 pcm (£277 pw)
Rosie Cottages, High Street, Southminster
£1,200
-
2
-
1
Features
Available ImmediatelyTwo Bedroom House Built in 2023
Highly Efficient Underfloor Heating with Air Source Heat Pump
Two Private Parking Spaces
Rear Garden
Living/Dining Room
Fitted Kitchen
Impressive Family Bathroom
Viewing Strongly Advised
Private Working Tenants Only, No Pets
Description
*AVAILABLE IMMEDIATELY* High Specification 2 bedroom mid terraced, highly energy efficient property with two private parking spaces to the rear and private front and rear gardens. The property is appointed to an exceptional standard throughout. Internal features include a fully fitted kitchen with appliances, engineered oak flooring throughout the ground floor with under floor heating, a modern bathroom suite and fitted carpets in the bedrooms. The property is located in the most convenient position, offering easy access to local amenities including shops, doctors and Southminster's train station which has direct links to London Liverpool Street. Private working tenants only, non-smokers only, pets not considered. Energy Rating B.First Floor: -
Landing: - Access to loft space, staircase down to ground floor, inset downlights, doors to:
Bedroom 1: - 4.47m x 3.28m (14'7" x 10'9" ) - Double glazed window to rear, radiator, inset downlights.
Bedroom 2: - 4.47m x 2.62m < 1.88m (14'8 x 8'7 < 6'2) - Two double glazed windows to front, radiator, inset downlights.
Bathroom: - 2.2 x 2.4 (7'2" x 7'10") - Chrome heated towel rail, 3 piece white suite comprising panelled bath with mixer tap and shower over, wash hand basin set on vanity unit with storage cupboard below and close coupled WC, part tiled walls, wood effect floor, inset downlights, extractor fan, inset skylight window.
Ground Floor: -
Entrance Hallway: - Obscure double glazed composite entrance door to front, staircase to first floor, under stairs storage cupboard, doors to:
Cloakroom: - Obscure double glazed window to front, 2 piece white suite comprising wash hand basin set on vanity unit with storage cupboard below and tiled splashback and close coupled WC, inset downlights, extractor fan.
Living/Dining Room: - 5.41m x 4.47m > 3.30m (17'8" x 14'7" > 10'9" ) - Double glazed French style doors opening on to rear garden with windows either side, built in storage cupboard housing space and plumbing for washing machine and hot water cylinder, engineered oak flooring, inset downlights, open plan to:
Kitchen: - 2.62m x 2.13m (8'7" x 6'11" ) - Double glazed window to front, extensive range of wall and base mounted storage units, roll edged work surface with matching upstand, inset sink/drainer unit, hob with extractor over and oven below, integrated fridge/freezer and dishwasher, continuation of engineered oak flooring, inset downlights.
Exterior: - The fenced rear garden will commence with a paved patio seating area leading to remainder which will be laid to lawn with gated access to the rear parking spaces. The low maintenance frontage is retained by a white picket gate and fence.
Lettings Information: - Thank you for your enquiry regarding property to let. Most of the properties are offered for letting part furnished, although some may also be available either unfurnished or fully furnished.
We shall be pleased to arrange viewing of properties which are of interest to you, usually by agreement with the owner or present tenant. Where properties are currently vacant, accompanied viewings can be arranged, usually during normal business hours.
A Homelet reference will be undertaken, this will include details of your bank, employment, (accountant, if you are self employed) personal referees and any previous landlords, they will also carry out a credit check. So as to satisfy the RIGHT TO RENT REGULATIONS, please supply your UK/EU PASSPORT, NON EU PASSPORT and RIGHT TO STAY VISA IF NON EU PASSPORT, DRIVING LICENCE and also a UTILITY BILL (not more than three months old) showing your current address. Before the application can begin we will need the above along with the PRE LET QUESTIONNAIRE, REFERENCE FORMS, PET / DECORATING request forms, HOLDING DEPOSIT and the ACKNOWLEDGMENT FORM returned fully completed and signed, without these we are unable to proceed with your proposed rental.
COMPANY LETS ARE
Last added

