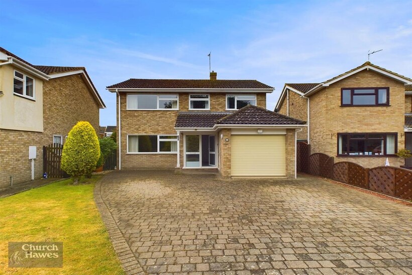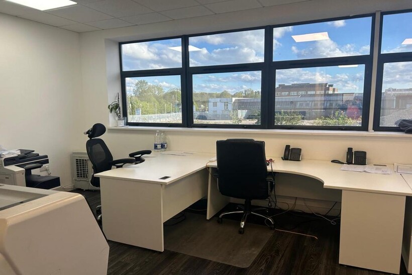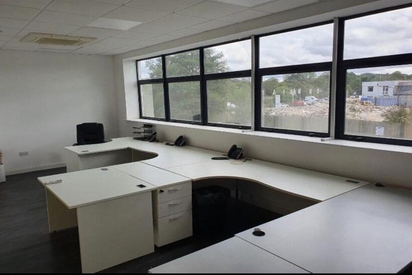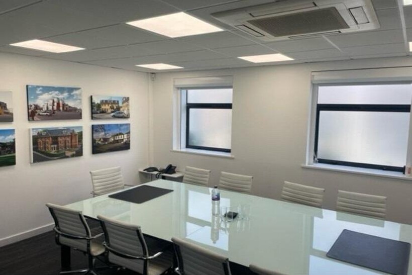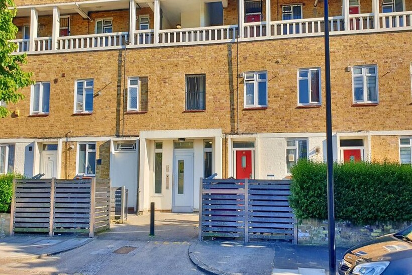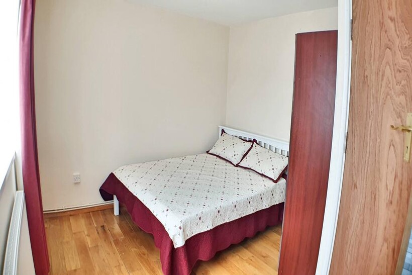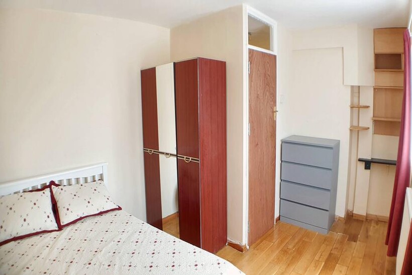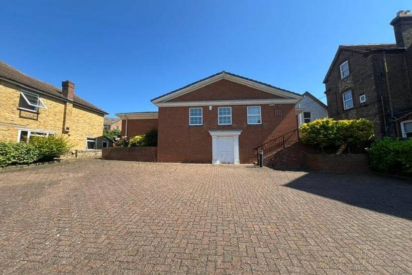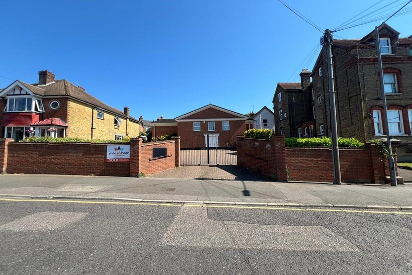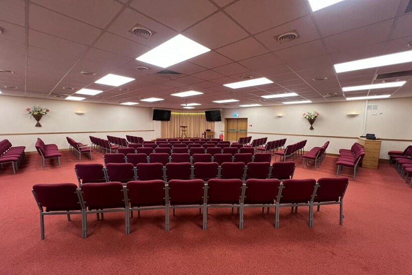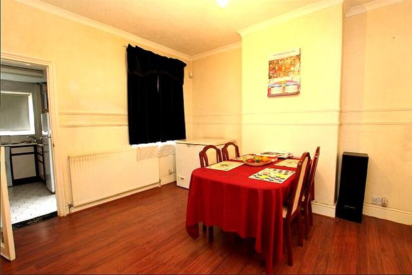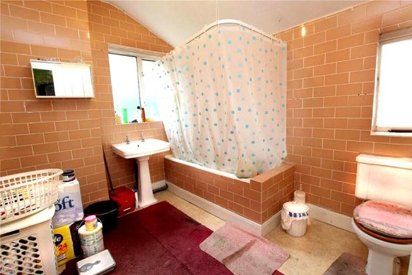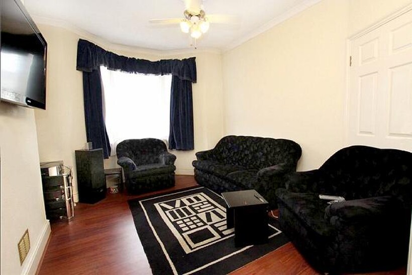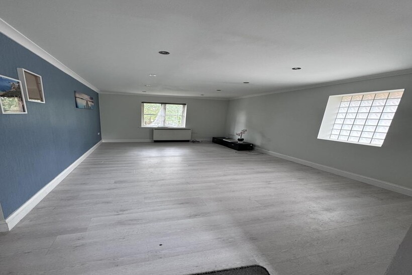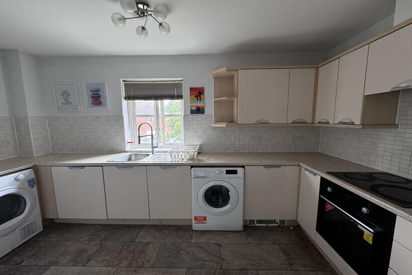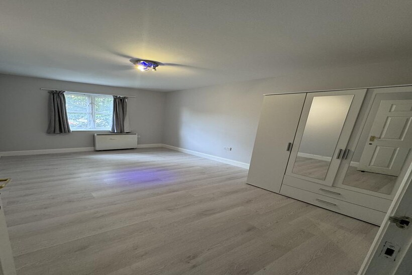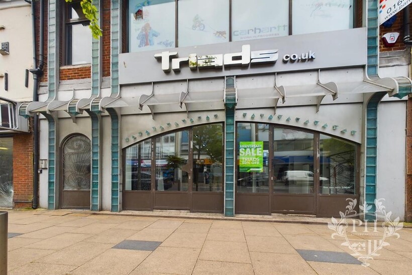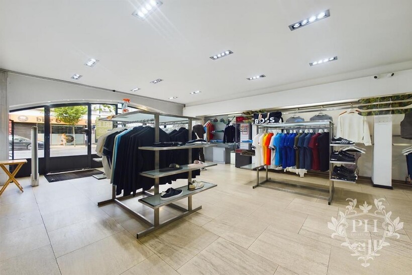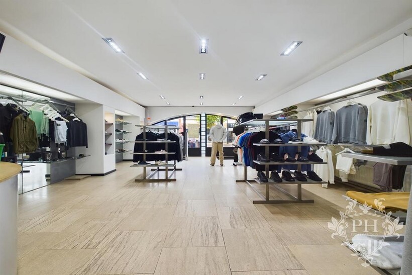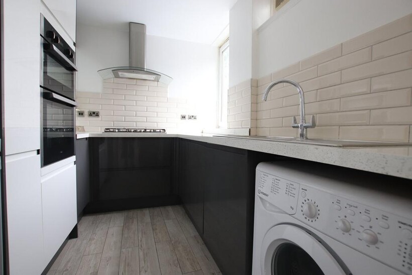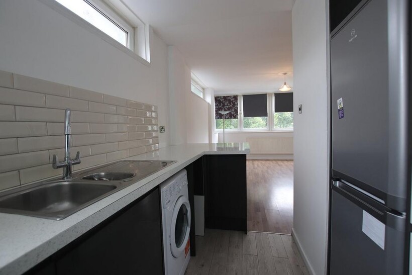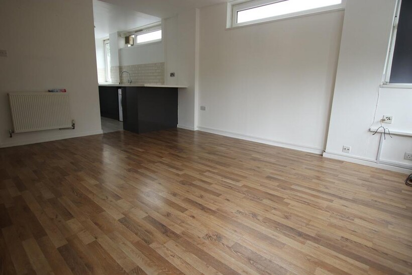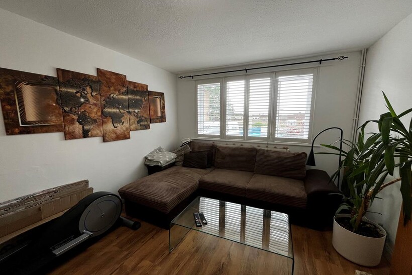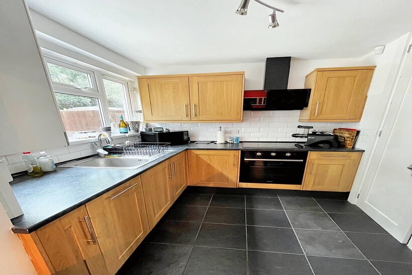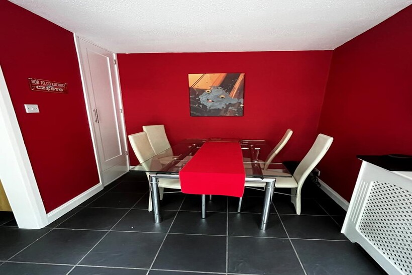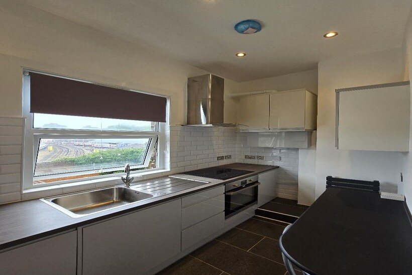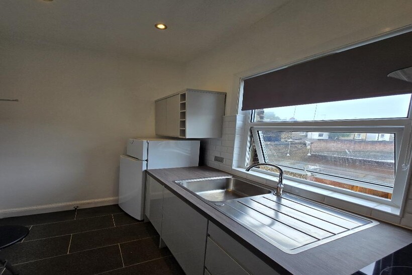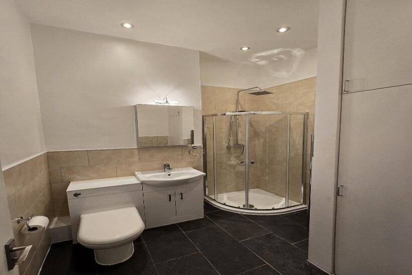Scraley Road, Heybridge 4 bed detached house to rent - £2,000 pcm (£462 pw)
Scraley Road, Heybridge
£2,000
-
4
-
1
-
124
Features
Available To Rent NowFour Bedroom Detached
Shower Room
Ground Floor Cloakroom
Lounge & Extended Dining Room
Kitchen & Utility Room
Sought After Location
Driveway Providing Ample Off Road Parking
Garage
Energy Efficiency Rating E. Council Tax Band E.
Description
AVAILABLE TO LET NOW! A fantastic opportunity has arisen with this EXTENDED FOUR BEDROOM DETACHED FAMILY HOME within a sought after turning close to local amenities. Internally the property offers good sized accommodation with first floor shower room whilst to the ground floor the property boasts cloakroom/w.c, kitchen with separate utility room, lounge plus an extended dining/family room. Externally there is ample driveway parking for numerous cars via the driveway plus garage and a pleasant rear garden. Energy Efficiency Rating E. Council Tax Band E.Bedroom 1 - 3.45m x 3.23m (11'4 x 10'7) - Double glazed window to front, radiator, coved to ceiling, built in wardrobe.
Bedroom 2 - 3.45m x 2.62m (11'4 x 8'7) - Double glazed window to rear, radiator, coved to ceiling, airing cupboard.
Bedroom 3 - 3.25m x 2.62m (10'8 x 8'7) - Double glazed window to front, radiator, coved to ceiling, telephone point.
Bedroom 4 - 3.23m x 1.93m (10'7 x 6'4) - Double glazed window to rear, radiator, coved to ceiling, wood laminate effect flooring.
Shower Room - Obscure double glazed window to rear, towel radiator, low level w.c, wash hand basin with mixer tap, walk in tiled shower cubicle with wall mounted shower unit, coved to ceiling.
Landing - Double glazed window to front, radiator, coved to ceiling, access to loft space, stairs down to:
Entrance Hall - Obscure glazed entrance door, obscure double glazed full height window to side radiator, coved to ceiling, doors to:
Cloakroom/W.C - Obscure double glazed window to side, radiator, low level w.c, wash hand basin with mixer tap, coved to ceiling.
Utility Room - Radiator, space for appliances, door to rear lobby.
Lounge - 3.99m x 3.43m (13'1 x 11'3) - Double glazed window to front, radiator, coved to ceiling, feature fireplace, door to:
Dining/Family Room - 6.40m x 3.66m (21' x 12') - Two double glazed windows to side, French doors to garden, radiator, telephone point.
Kitchen - 4.37m x 2.51m (14'4 x 8'3) - Double glazed window to rear, radiator, sink unit with mixer tao set into worksurfaces, fitted base and wall mounted units, tiled splash backs, built in cupboard, built in fridge/freezer, coved to ceiling.
Rear Lobby - Obscure glazed door to side to garden.
Rear Garden - Commencing with patio area, outside tap, front access gate, laid to lawn, timber storage shed, fenced to boundaries.
Frontage - Block paved driveway providing ample off road parking for numerous cars leading to:
Garage - Roller door to front, wall mounted boiler
Lettings 1 - Thank you for your enquiry regarding property to let. Most of the properties are offered for letting part furnished, although some may also be available either unfurnished or fully furnished.
We shall be pleased to arrange viewing of properties which are of interest to you, usually by agreement with the owner or present tenant. Where properties are currently vacant, accompanied viewings can be arranged, usually during normal business hours.
Lettings 2 - A Homelet reference will be undertaken, this will include details of your bank, employment, (accountant, if you are self employed) personal referees and any previous landlords, they will also carry out a credit check. So as to satisfy the RIGHT TO RENT REGULATIONS, please supply your UK/EU PASSPORT, NON EU PASSPORT and RIGHT TO STAY VISA IF NON EU PASSPORT, DRIVING LICENCE and also a UTILITY BILL (not more than three months old) showing your current address. Before the application can begin we will need the above along with the PRE LET QUESTIONNAIRE, REFERENCE FORMS, PET / DECORATING request forms, HOLDING DEPOSIT and the ACKNOWLEDGMENT FORM returned fully completed and signed, without these we are unable to proceed with your proposed rental. COMPANY LETS ARE CHARGED AT £250 PER REFERENCE and a £160 CHARGE FOR THE PREPARATION OF THE TENANCY AGREEMENT. Your application will then be proces
Last added

