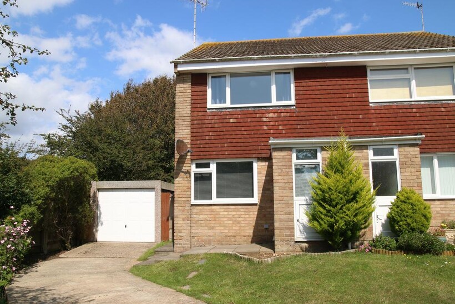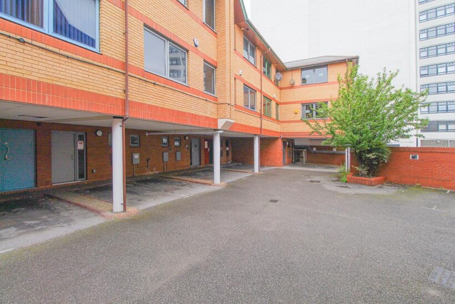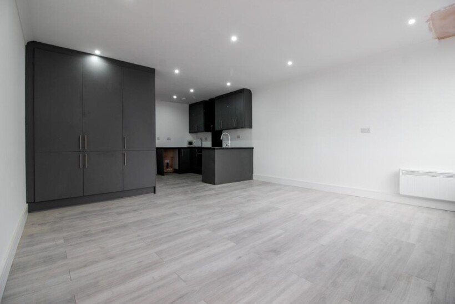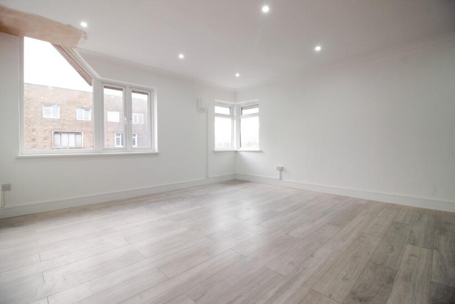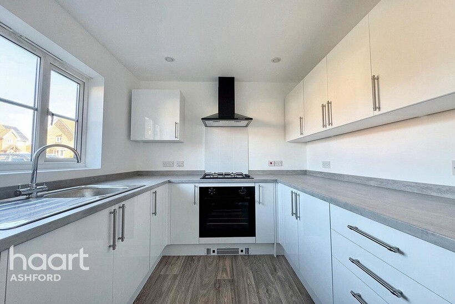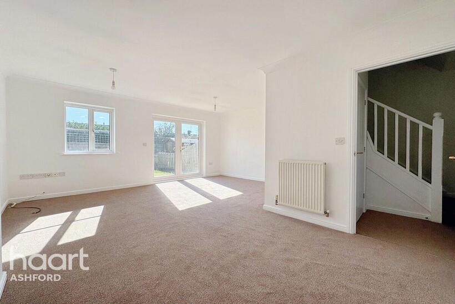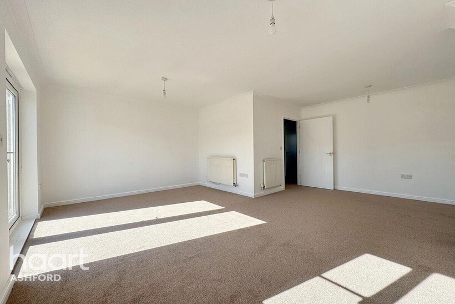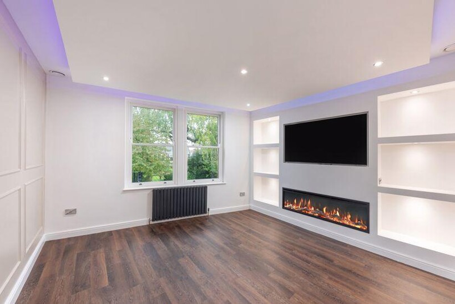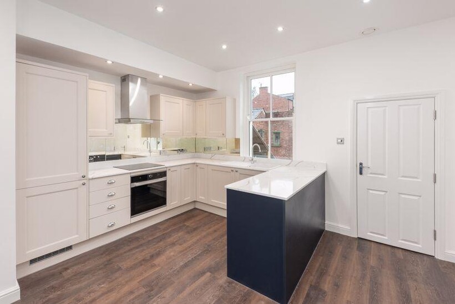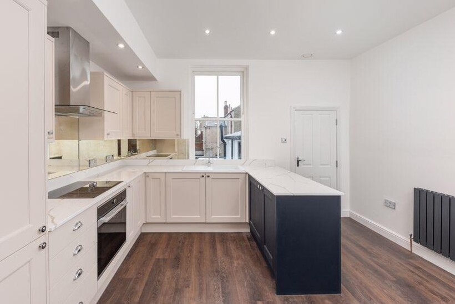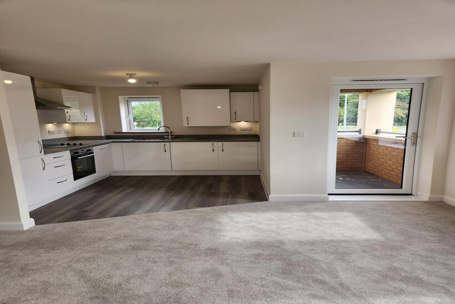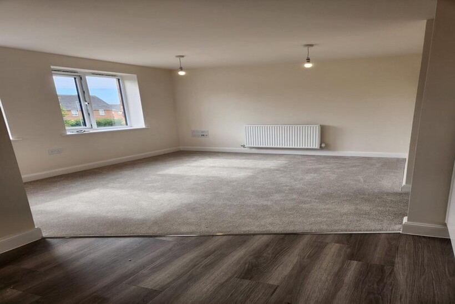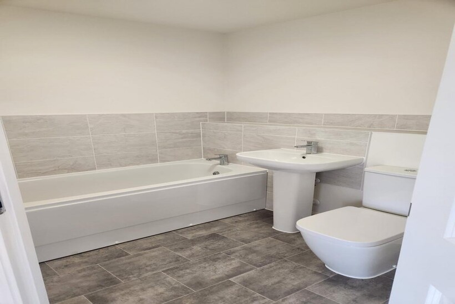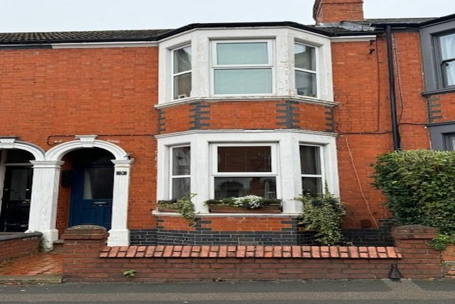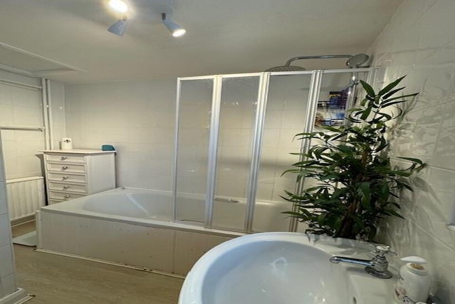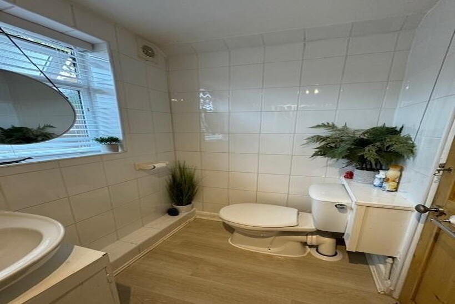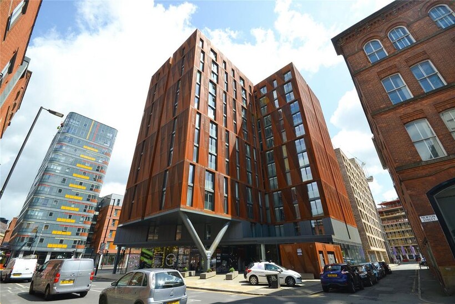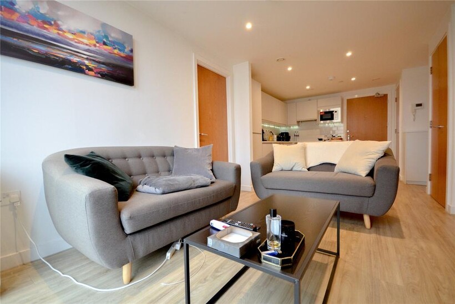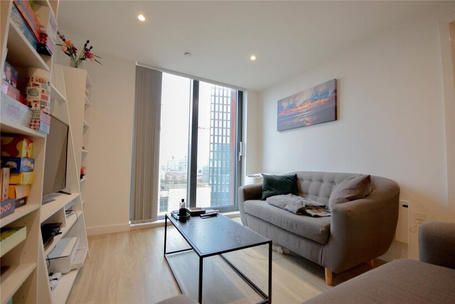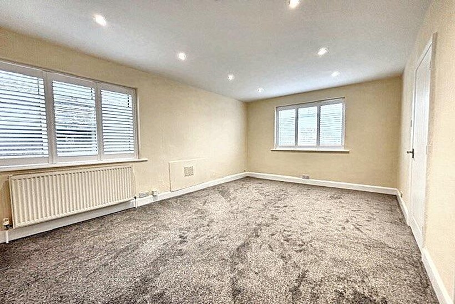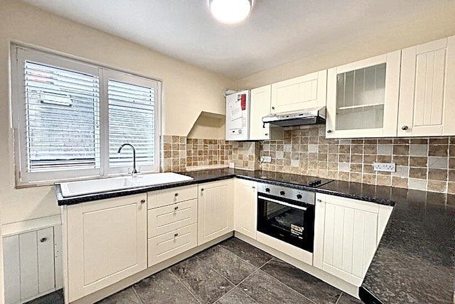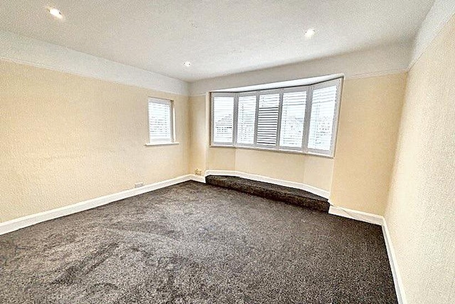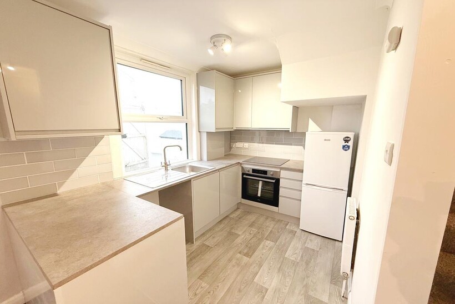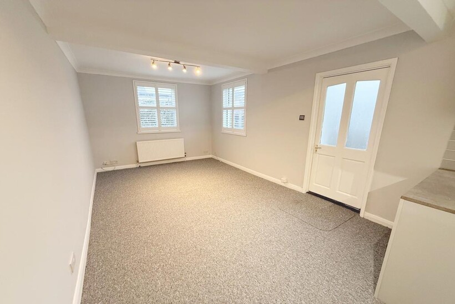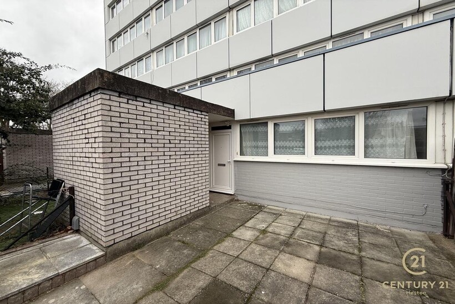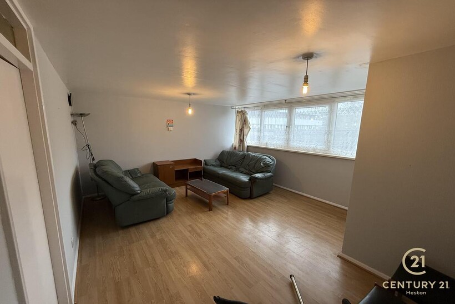Belvedere Gardens, Seaford BN25 2 bed house to rent - £1,450 pcm (£335 pw)
Belvedere Gardens, Seaford BN25
£1,450
-
2
-
69
Features
Modern kitchenDetached garage
Private garden
Description
Introducing this stunning two bedroom semi-detached house located on Belvedere Gardens in Seaford. Nestled in a popular residential area, this bright and spacious home boasts modern decor throughout, including grey fitted carpets and flooring. The property features a contemporary kitchen and bathroom, as well as a detached garage and parking space for two cars, ensuring both convenience and style.Step outside to discover your own private rear garden, perfect for enjoying outdoor relaxation or entertaining guests. The property is situated in a quiet and desirable neighbourhood, offering a peaceful retreat from the hustle and bustle of everyday life.
Located in Seaford, you'll find yourself close to a range of amenities, including local shops, schools, and leisure facilities. Feel like exploring the great outdoors? You're just a stone's throw away from picturesque walks along the cliffs or relaxing days at the beach.
Don't miss out on the opportunity to make this beautiful house your new home. Contact us to arrange a viewing and fall in love with all that Belvedere Gardens has to offer. Available for long-term let from 29th August 2024.
Ground Floor
Entrance Hall
Window to side, UPVC front door, door to:
Living Room
5.34m (17'6") x 3.94m (12'11")
Window overlooking the front garden, TV point, staircase to the first floor, Door to:
Kitchen/Breakfast Room
3.94m (12'11") x 2.74m (9')
Fitted with an extensive range of white base and eye level units with worktops over, stainless steel sink unit, , fitted fridge/freezer, washing machine and tumble dryer, built-in electric fan assisted oven, four ring gas hob with extractor hood over, uPVC double glazed window, wall mounted gas boiler, half glazed door to the rear garden wood effect laminate flooring.
First Floor
Landing
Access to loft space.
Bedroom 1
3.94m (12'11") x 2.85m (9'4")
Window overlooking the front garden with distant sea glimpses.
Bedroom 2
3.94m (12'11") x 2.74m (9')
Window overlooking the rear garden, built in airing cupboard housing hot water tank.
Bathroom
Fitted with a white suite, comprising panelled bath with mixer tap and hand shower, glazed shower screen, pedestal wash basin, low level WC, part tiled walls, vinyl flooring, window to the side.
Outside
Garage
4.72m (15'6") x 2.48m (8'2").
Up and over door, window to the rear.
Front garden
Laid mainly to lawn, driveway to garage with parking for two cars, gated side access.
Rear Garden
Enclosed rear garden, laid to lawn, paved patio, well stocked with mature shrubs.
EPC Rating
Band D (62D)
Council Tax
Lewes-Eastbourne Council
Band C £2,194.12 2024-25
Deposit £1,650
Last added

