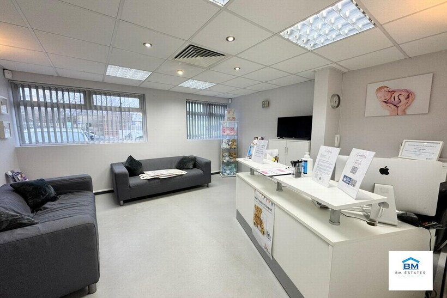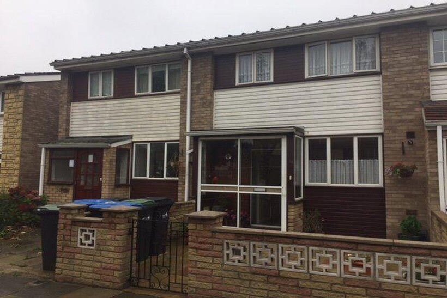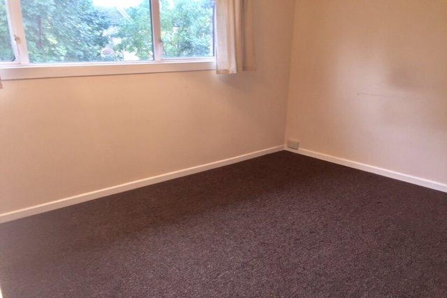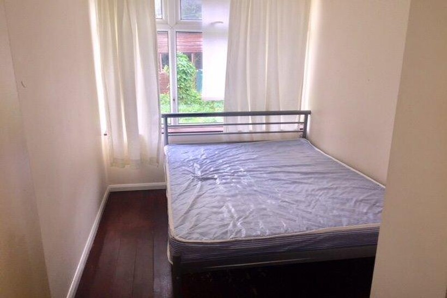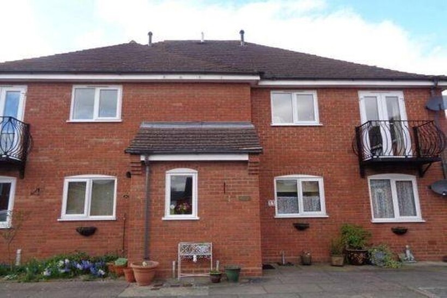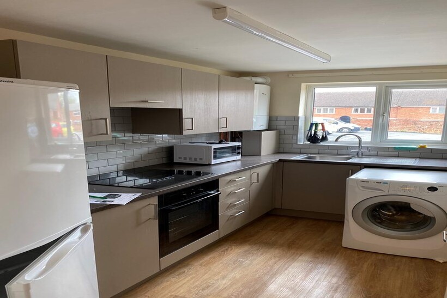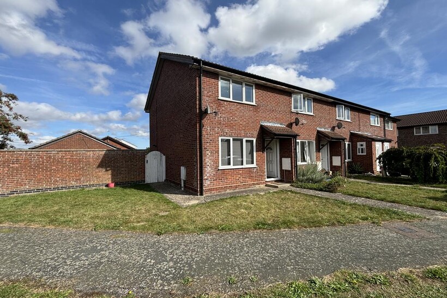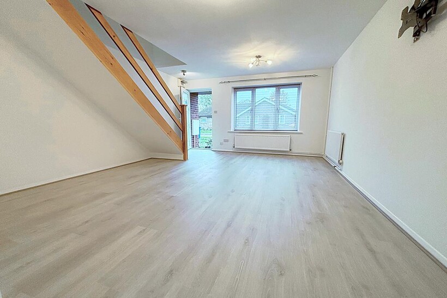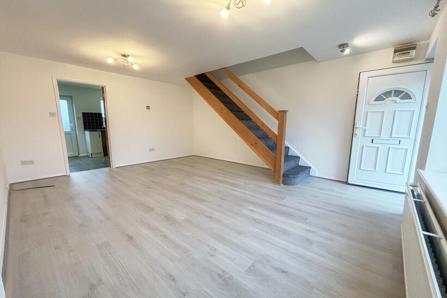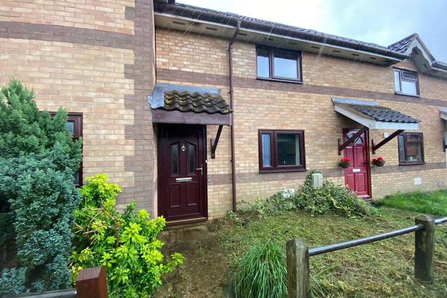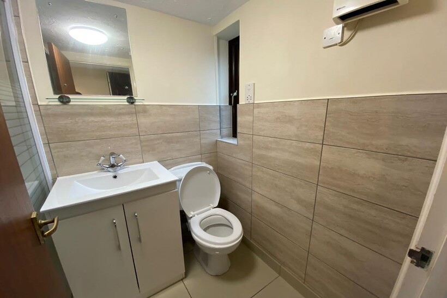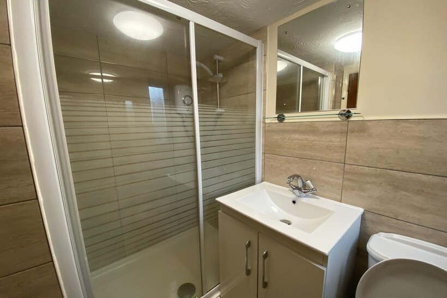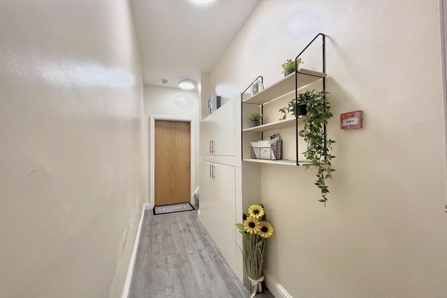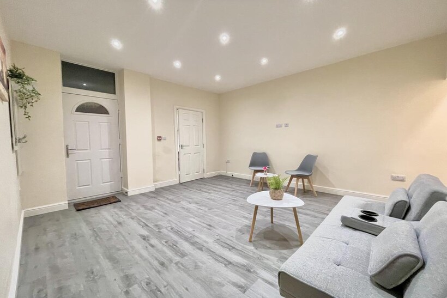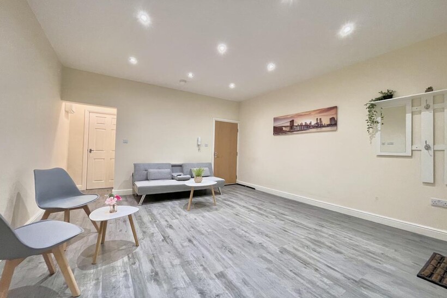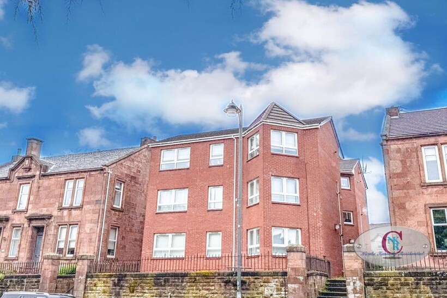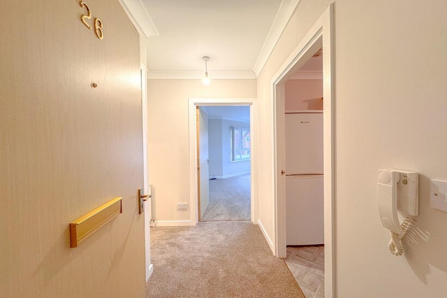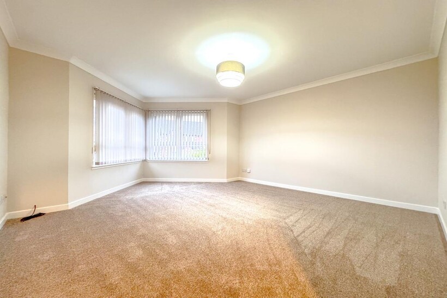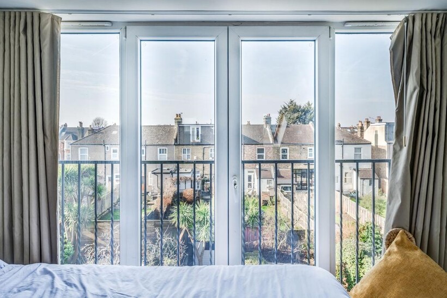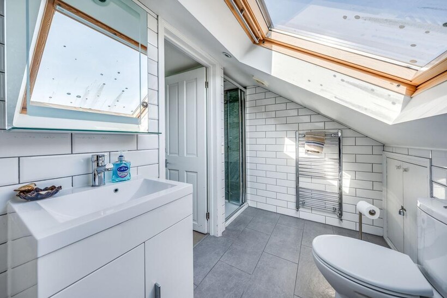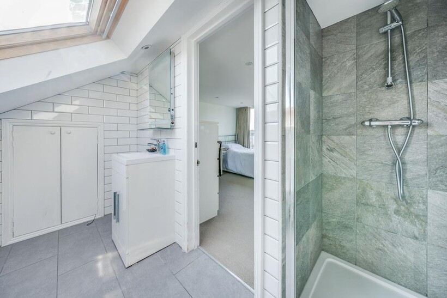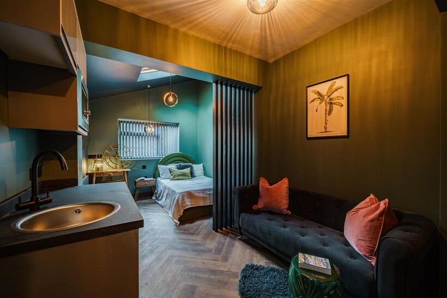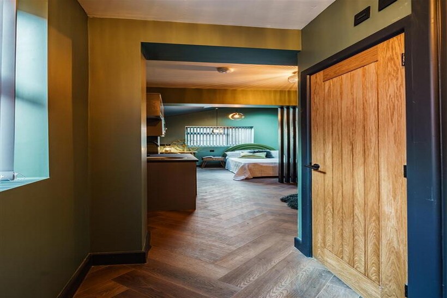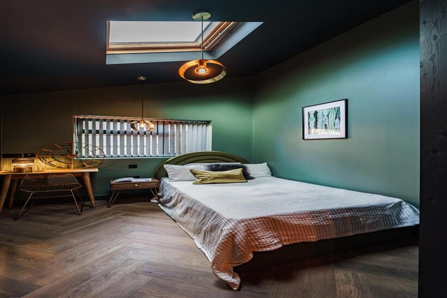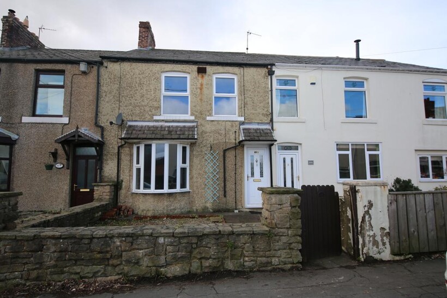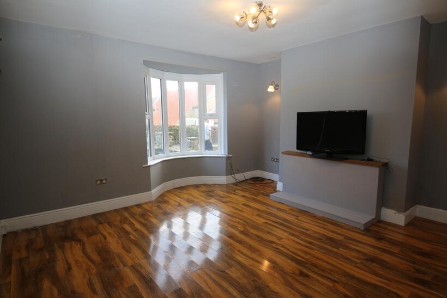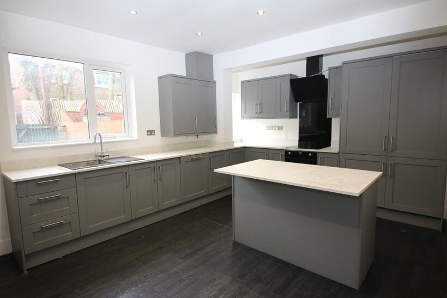Barkby Road, Leicester LE4 Property to rent - £825 pcm (£190 pw)
Barkby Road, Leicester LE4
£825
Features
Prime Location - Situated on Barkby Road, a well-connected commercial area with excellent access to Leicester city centre and major transport links.Versatile Layout - Includes a shared reception entrance, private corridor, two rooms, a fully fitted W/C, and a storage room, making it adaptable for various business needs.
Professional & Modern Interior - Features a bright and spacious reception area, private consultation/treatment rooms, and a fully equipped W/C with accessibility features.
Private Parking -
Description
BM Estates are pleased to offer this ideal ground-floor commercial space to let on Barkby Road. This property presents a fantastic opportunity for businesses looking for a well-located and versatile space in Leicester.Barkby Road is a thriving commercial area, known for its mix of industrial, retail, and office spaces. The location offers excellent accessibility, being well-connected to Leicester city centre and major transport links, including the A563 and A47. Its strategic position makes it an attractive hub for businesses, with strong foot traffic, nearby amenities, and a professional environment that fosters growth and opportunity.
This property benefits from a shared reception entrance, creating a welcoming and professional first impression for clients and visitors. Beyond the reception area, a private corridor leads to two separate rooms, a fully fitted W/C, and a storage room. The layout is designed for convenience and functionality, making it adaptable to various business needs.
The premises showcases the modern and well-maintained interior, featuring a bright and spacious reception area, private consultation or treatment rooms, and a fully equipped W/C with accessibility features. The corridor and storage space provide additional privacy and organisation, ensuring a smooth workflow for businesses operating within the premises.
One of the standout features of this property is the private parking area, with designated spaces reserved for the premises. This added convenience makes it ideal for businesses that require easy access for both staff and customers.
This commercial space is perfect for a start-up business, beauty or aesthetics clinic, salon, or office setup. Its adaptable nature allows for multiple business uses, making it a great opportunity in a well-established commercial location.
For more details or to arrange a viewing, contact BM Estates today!
Reception Area: 4.11m x 4.06m (13'6" x 13'4"), welcoming reception area of the commercial property. The space is well-lit with modern ceiling lighting and large windows that allow natural light to flow in. The walls are painted in a neutral tone, giving the area a professional and clean appearance. There are two dark grey sofas with matching cushions, providing comfortable seating for visitors or clients.
Consultation/Treatment Room: 4.11m x 3.29m (13'6" x 10'10"), One of the private rooms within the property, which is currently set up as a consultation or treatment space. A medical-style examination bed is positioned centrally, making it ideal for healthcare professionals, beauty therapists, or aesthetic practitioners. The room features a black swivel chair, a side table with an ultrasound machine, and a mounted monitor on the wall, further reinforcing its use as a diagnostic or treatment space. The walls are painted in a light shade, contributing to a clean and clinical environment. There are two windows with vertical blinds for privacy, as well as modern recessed ceiling lights for a bright and comfortable workspace.
Accessible W/C & Changing Area: 2.54m x 1.67m (8'4" x 5'6"), A spacious and fully accessible restroom with essential disability-friendly features. The walls are tiled in white, providing a clean and easy-to-maintain surface. The room is equipped with black grab rails positioned around the toilet and sink, ensuring support and safety for users with mobility needs. There is a baby-changing station, making it suitable for businesses catering to families. The sink is mounted at a convenient height, and there is a hand sanitizer dispenser for hygiene. A small window allows some natural light in, and an extractor fan is present for ventilation.
Corridor Leading to Private Rooms: A long corridor leading to various private rooms within the premises. The flooring is covered with durable grey tiles, which are both stylish and easy to maintain. The walls are painted in a neutral tone, creating a professional and understated look. The c
Last added

