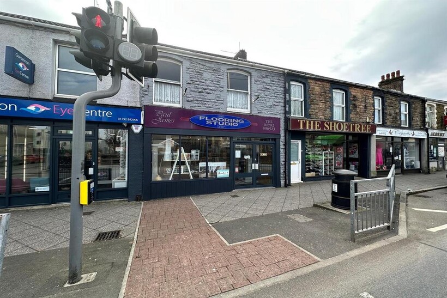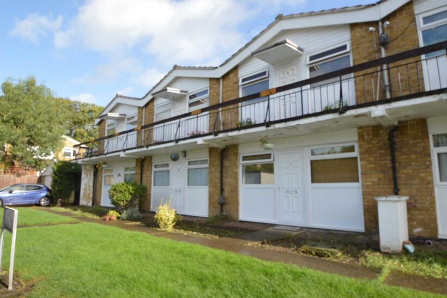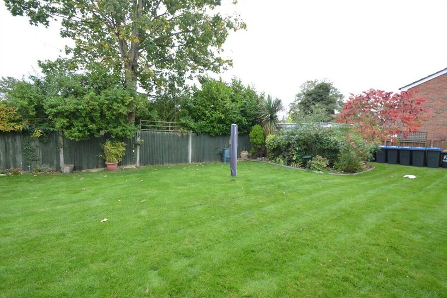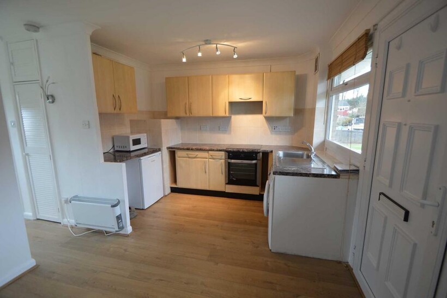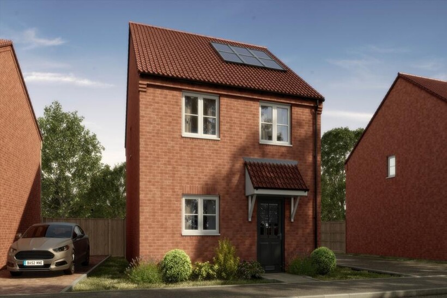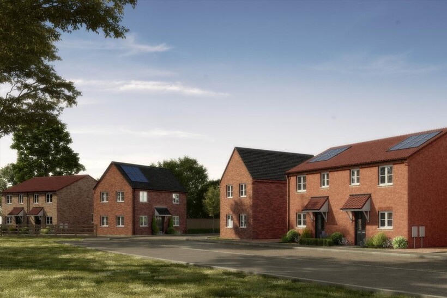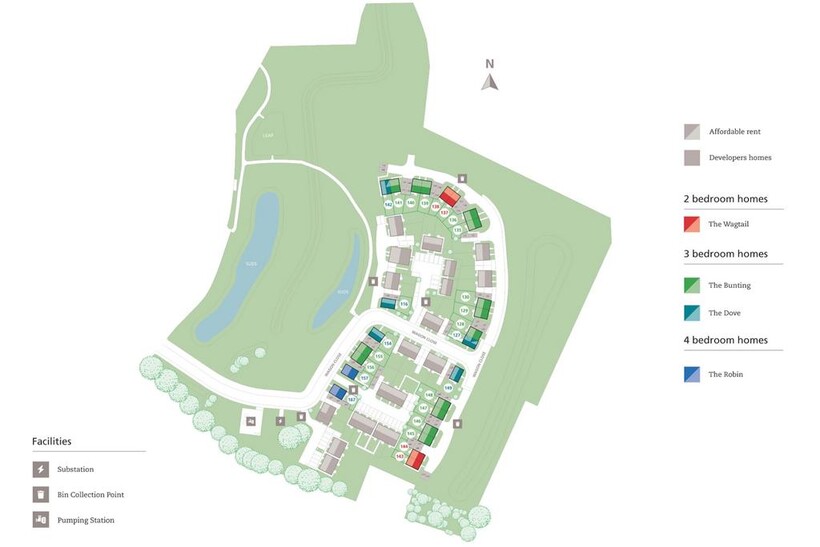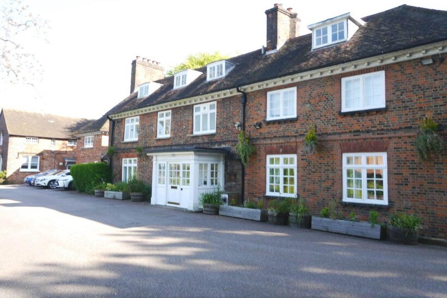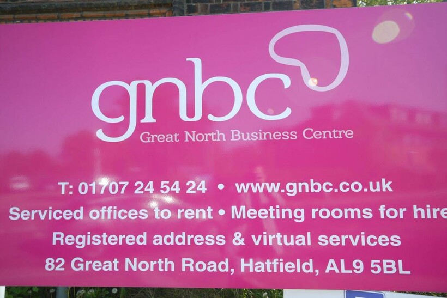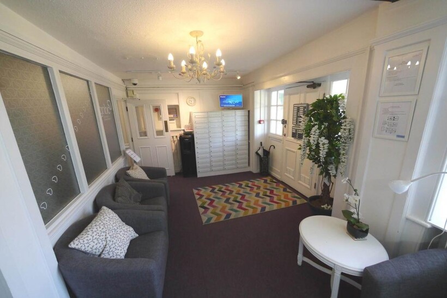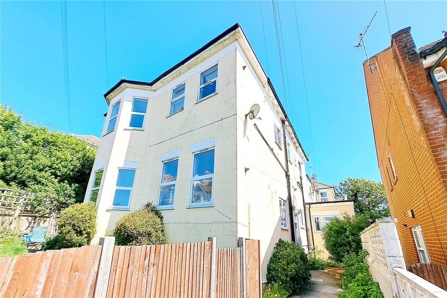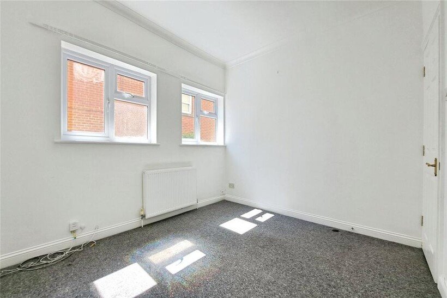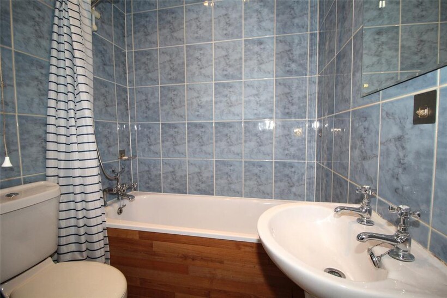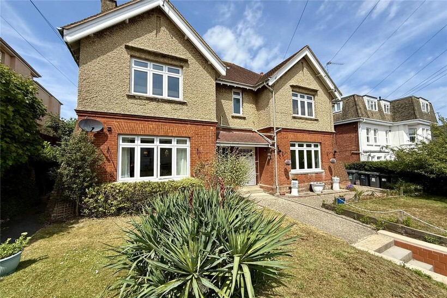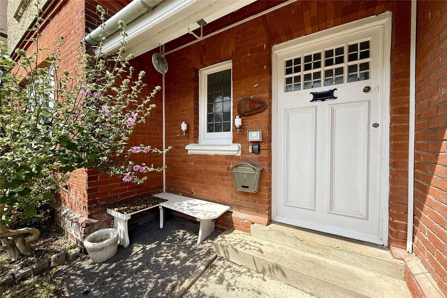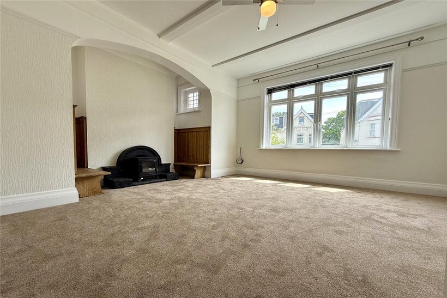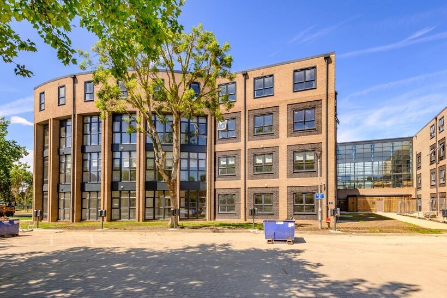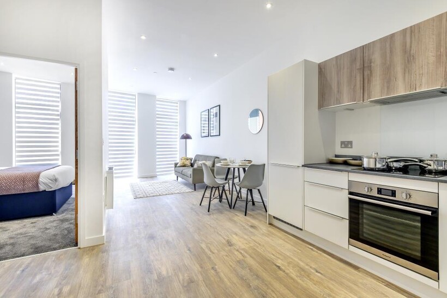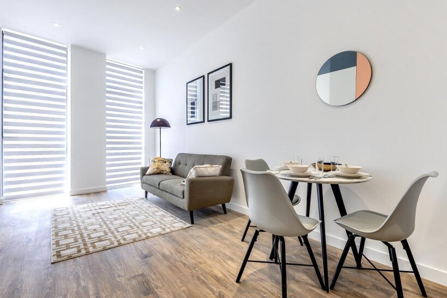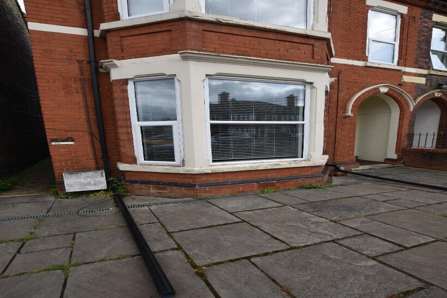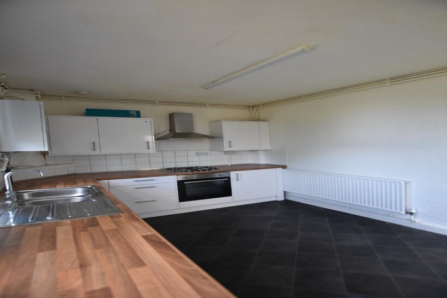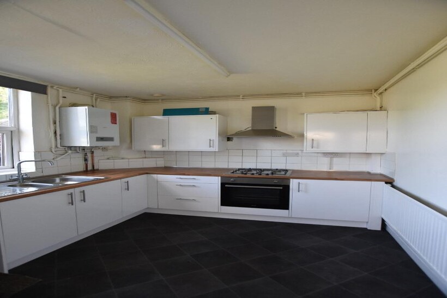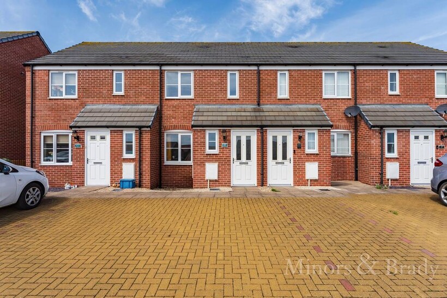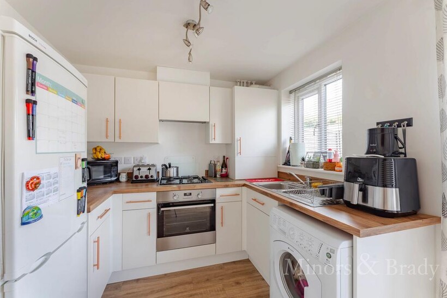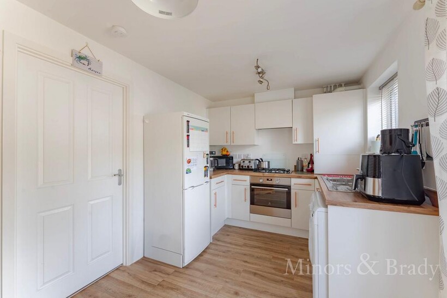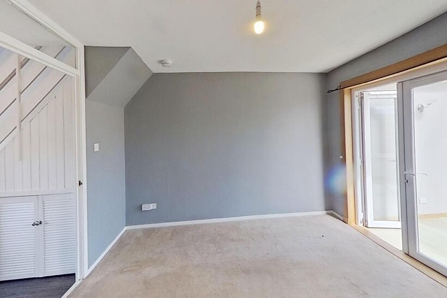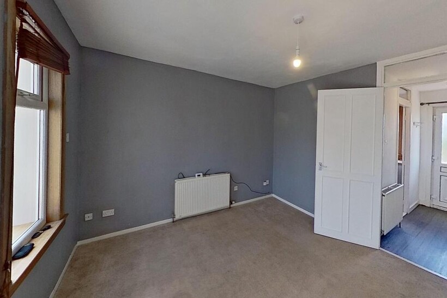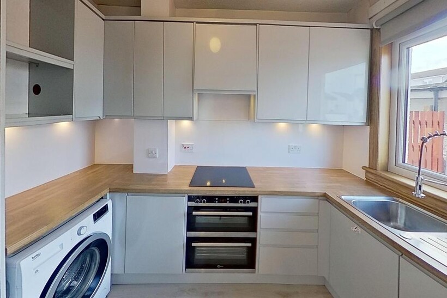High Street, Gorseinon, Swansea Retail property (high street) to rent - £958 pcm (£221 pw)
High Street, Gorseinon, Swansea
£958
-
148
Features
Two storey retail unit along the primary retail area of gorseinon town centreNet internal area: 147.55 sq.m (1,588.22 sq. ft.)
Large sales area with the benefit of a minimum shop depth of 12.48 m
Loading/ parking area to the rear for 1 2 vehicles
Description
The subject premises comprises a mid-terraced two-storey retail unit, currently occupied for use as a flooring showroom and retail store (A1 Use Class), measuring approximately 147.55 sq.m (1,588.22 sq. ft.) in total, which is located along a prominent main road position along the prime retail area and established high street location of Gorseinon town centre.We note that the subject premises benefits from the main sales area with a shop depth of approximately 12.48m, which can be accessed via a standard sales display entrance and window over the front elevation. The main sales area is also supported by ancillary accommodation to the rear, which appears to have been subdivided in part to accommodate two storage rooms, staff w.c. facilities and a small loading area with external access to the rear. The remaining accommodation arranged over the first floor comprises additional storage, which can be accessed internally to the rear of the main sales area.
Externally, the subject premises can also be accessed off an unmade lane to the rear, which leads to a small open parking area for approximately 1-2 vehicles.
Description - The subject premises comprises a mid-terraced two-storey retail unit, currently occupied for use as a flooring showroom and retail store (A1 Use Class), measuring approximately 147.55 sq.m (1,588.22 sq. ft.) in total, which is located along a prominent main road position along the prime retail area and established high street location of Gorseinon town centre.
We note that the subject premises benefits from the main sales area with a shop depth of approximately 12.48m, which can be accessed via a standard sales display entrance and window over the front elevation. The main sales area is also supported by ancillary accommodation to the rear, which appears to have been subdivided in part to accommodate two storage rooms, staff w.c. facilities and a small loading area with external access to the rear. The remaining accommodation arranged over the first floor comprises additional storage, which can be accessed internally to the rear of the main sales area.
Externally, the subject premises can also be accessed off an unmade lane to the rear, which leads to a small open parking area for approximately 1-2 vehicles.
Location - The subject premises is situated directly off High Street which is the prime retail area and main thoroughfare within Gorseinon town centre.
The immediate vicinity is occupied by a variety of mainly local businesses including retail, cafeterias, hairdressers and convenience stores, while established occupiers along the main high street include JD Wetherspoon, Lloyds Bank, Specsavers and Jenkins Bakery. Occupancy levels along High Street are generally good and Gorseinon appears to be a well supported community.
Gorseinon is located approximately 6.3 miles north-west of Swansea City Centre and is approximately 2 miles from junction 47 of the M4 motorway in an easterly direction.
Accommodation - The property provides the following approximate dimensions and areas:
GROUND FLOOR
Net Internal Area: 105.71 sq.m (1,137.87 sq. ft.)
Sales Area: 59.62 sq.m (641.74 sq. ft.)
Shop Depth: 12.48m (40’11”)
Net Frontage: 4.62m (15’2”)
Sales (ITZA): 43.94 sq.m (472.97 sq. ft.)
Ancillary : 46.09 sq.m (496.11 sq. ft.)
which briefly comprises the following.
Main Stores: 4.56m x 10.41m (max)
with sink drainer, internal stairwell to first floor, access to.
Store Room: 2.85m x 4.63m
Loading Area: 1.63m x 1.97m
With set of loading doors to rear, access to.
W.C. Facilities
comprising separate ladies and gents toilet cubicles.
FIRST FLOOR
Net Internal Area: 41.84 sq.m (450.46 sq. ft.)
which briefly comprises the following.
Landing: 2.51m x 3.46m
with internal stairwell to ground floor, fire escape door to rear, access to.
Last added

