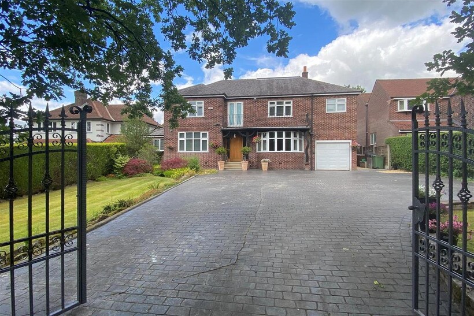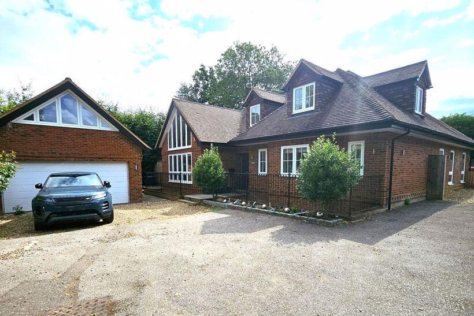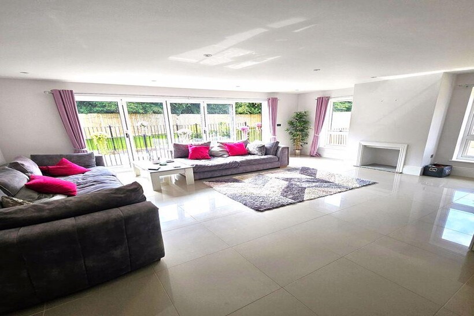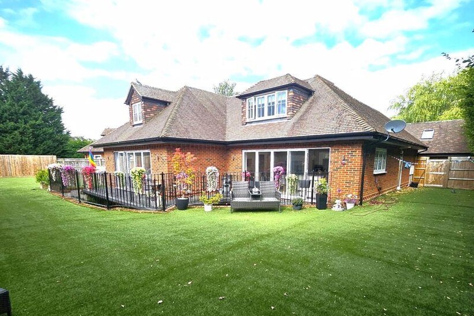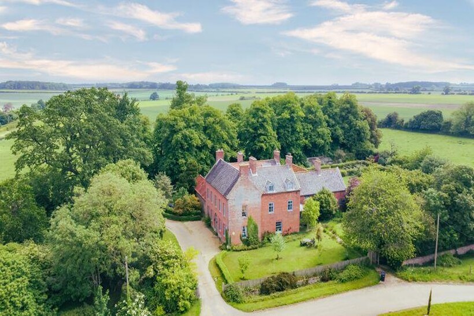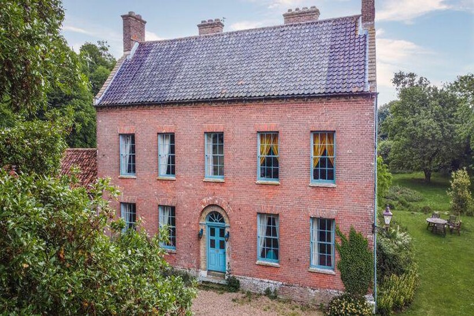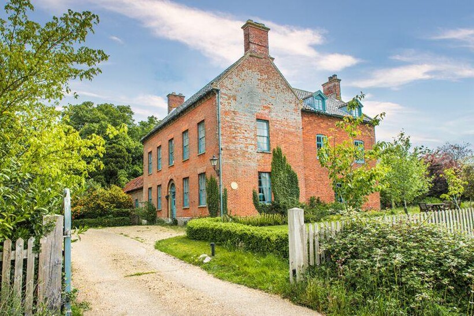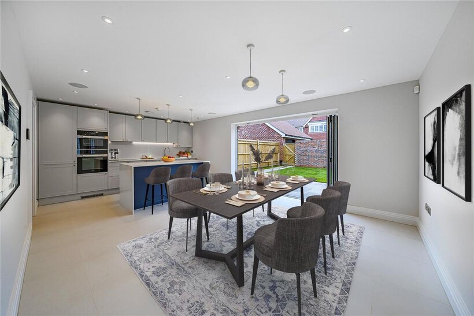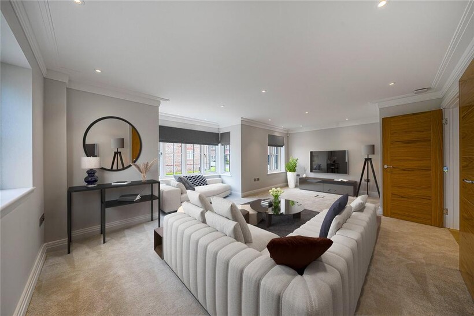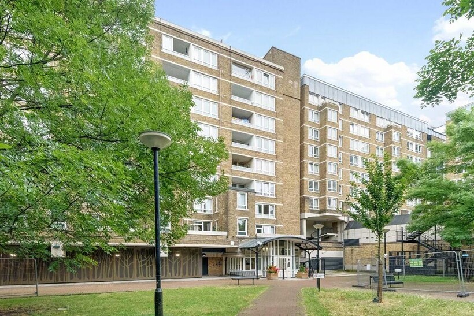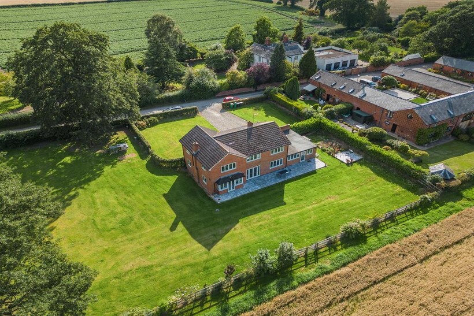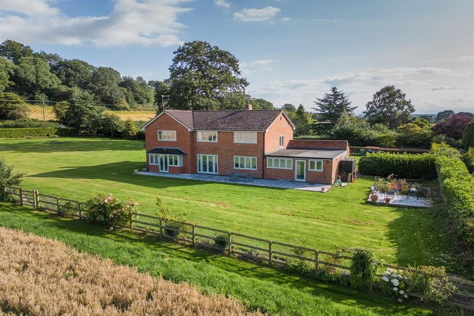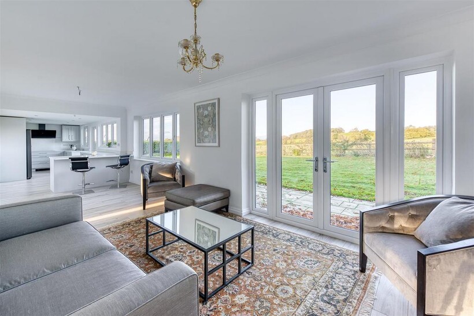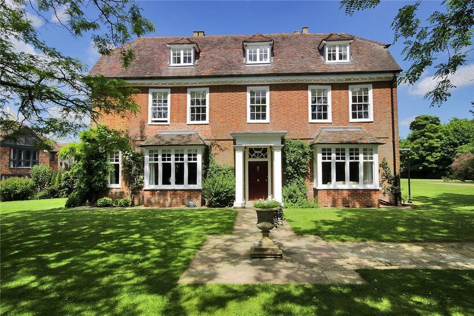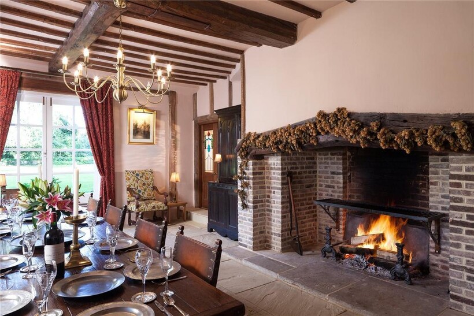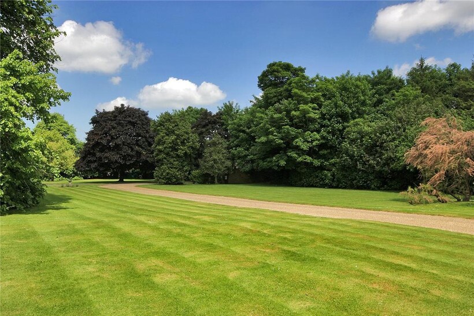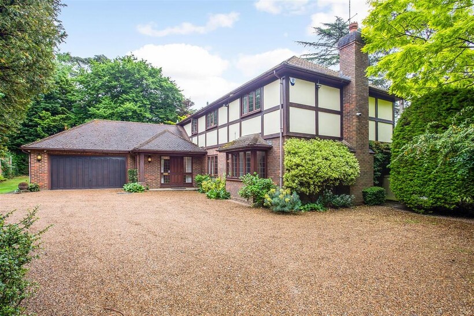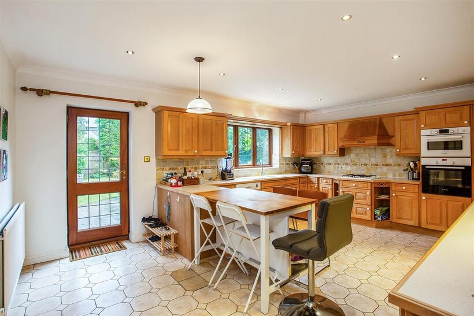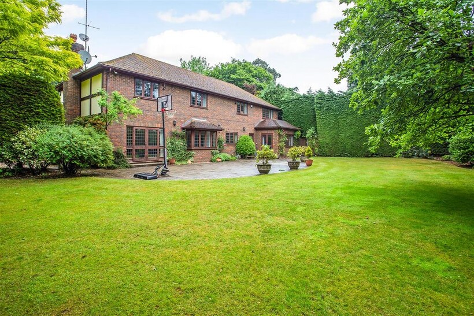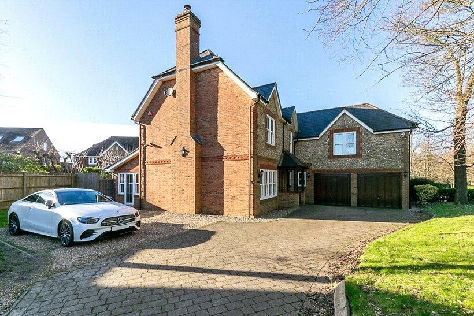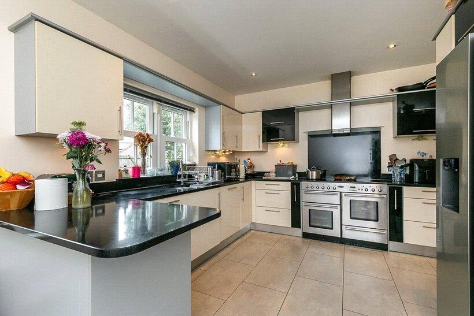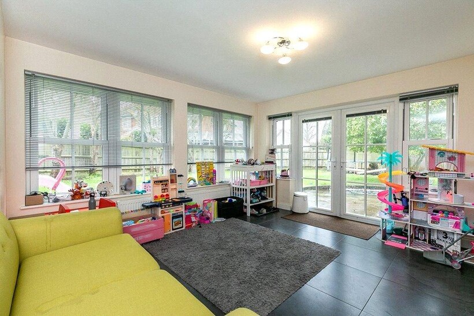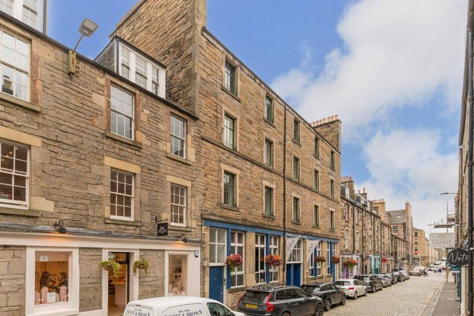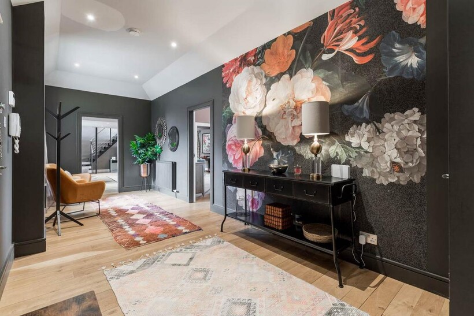Buxton Road, Disley, Stockport 4 bed detached house to rent - £3,995 pcm (£922 pw)
Buxton Road, Disley, Stockport
£3,995
-
4
-
3
Features
Stunning Executive HomeFour Double Bedrooms
Large Private Plot
Electric Gates and Ample Driveway
Lawn Gardens with Patio Areas and Pizza Oven
Extended High Quality Accommodation
Bespoke Luxurious Kitchen
Bi-Fold Doors Opening To The Garden
Family Bathroom Plus Two En-Suites
Available August
Description
* AVAILABLE LATE APRIL * Set back from the road behind imposing electric gates, an impressive and extended four double bedroom detached executive home. Generous private grounds with a large driveway, integral garage and manicured private gardens. Ideally located close to Lyme Park with beautifully presented, versatile accommodation comprising: entrance hall, bespoke open plan living dining kitchen, sitting room with bay window, stunning family room with feature spiral staircase and bi-fold doors opening to the garden, wc, first floor master suite with shower room, second bedroom with en-suite shower and balcony, third double bedroom, period bathroom suite and fourth bedroom with dressing room. High spec and immaculate throughout! Un-Furnished. Viewings highly recommended.Disley is situated on the east of Cheshire and is the gateway to the Peak District. It lays claim to the famous National Trust owned Lyme Park which offers the largest house in Cheshire and was used for filming part of Pride and Prejudice. Disley maintains the charming village feel with many amenities including the local infant school, independent shops, public houses and restaurants. Ideally placed on the Manchester Piccadilly to Buxton railway line and the recently completed new relief road to Manchester airport, make the village ideal for the commuter of today. With the High Peak on our doorstep, those wanting the escape to outdoors wont have to travel too far!
Ground Floor -
Entrance Hall - Arched Oak front door with feature window surround, contemporary Grey wood effect flooring, central heating radiator, access to the three main reception rooms and stairs to the first floor.
Living Room - 4.27m x 4.24m (14'0 x 13'11) - A feature Cheshire Brick fireplace, pvc double glazed bay front window and a central heating radiator.
Living Dining Kitchen - 7.04 x 5.16m (23'1" x 16'11") - A bespoke fitted kitchen with ample base cupboards and drawers, Granite work surfaces with curved breakfast bar, gas hobs, two split level Neff electric ovens, integrated fridge, integrated dishwasher, tiled floor, recessed lighting, central heating radiators, pvc double glazed windows and bi-folding doors opening to the garden.
Family Room - 7.06m x 4.95m (max measures) (23'2" x 16'3" (max m - Bi-folding doors opening to the garden, pvc double glazed windows, recessed lighting, central heating radiator, contemporary Grey wood effect flooring and open to a large spiral staircase leading to Guest Bedroom Suite.
Inner Hall - Door to WC and Garage
Wc - A white suite comprising a close coupled wc, wash hand basin. Central heating radiator, Wood effect flooring, recessed lighting and an extractor fan.
First Floor -
Landing - Spindled balustrade and a central heating radiator.
Master Bedroom - 4.60m x 4.24m (15'1" x 13'11") - Pvc double glazed rear window and French doors opening to a Juliet balcony. Central heating radiator, wood flooring, recessed lights, open to the dressing area and access to the Guest Bedroom Suite/Annex.
Dressing Area - 4.26 x 1.29 (13'11" x 4'2") - Fitted wardrobe area.
En-Suite Shower Room - 2.72m x 2.44m (8'11 x 8'0) - A large walk in shower cubicle, close coupled wc, pedestal wash hand basin, pvc double glazed rear window, central heating radiator, pvc double glazed rear window, TV point and wood effect flooring.
Bedroom Two - 4.24m x 3.63m (13'11" x 11'11") - Pvc double glazed front window, central heating radiator and open to:
En-Suite Shower Area - Quadrant shower cubicle with chrome mixer shower and pedestal wash hand basin. Recessed lighting and French double doors opening to;
Balcony - Overlooking the front garden.
Bedroom Three - 4.37m x 2.36m (14'4" x 7'9") - Pvc double glazed front and side windows, central heating radiator.
Family Bathroom - 3.73m x 2.67m (12'3 x 8'9) - A white period style suite comprising a roll top bath with claw on ball fee
Last added

