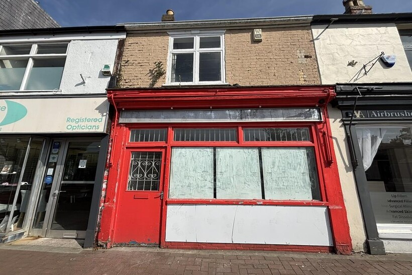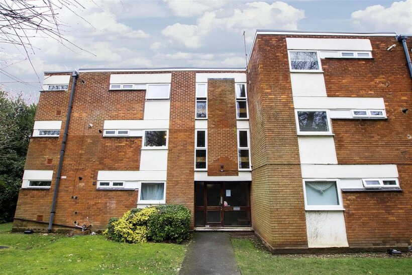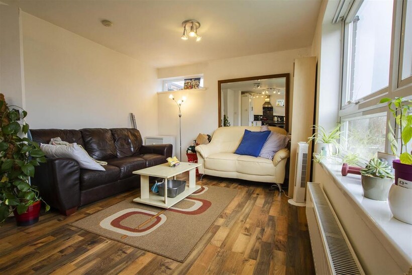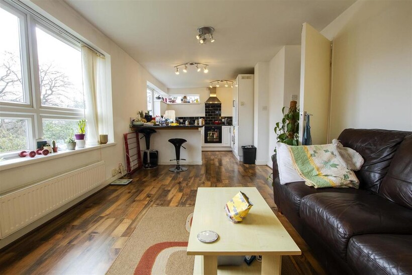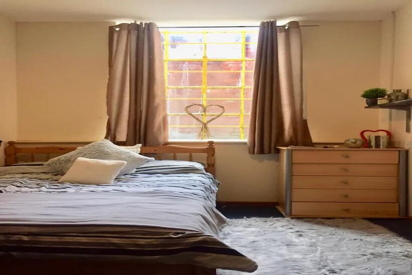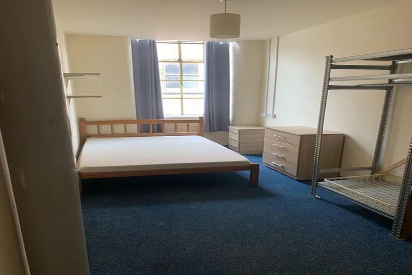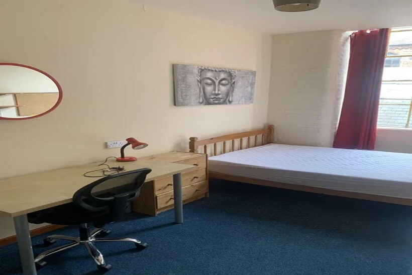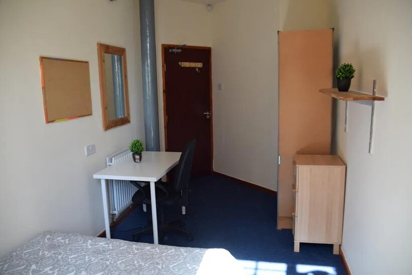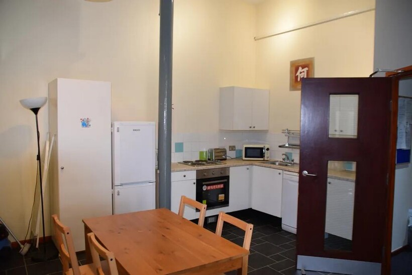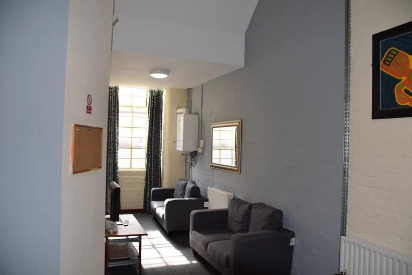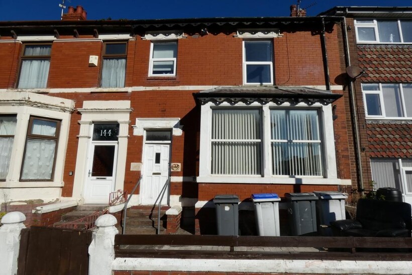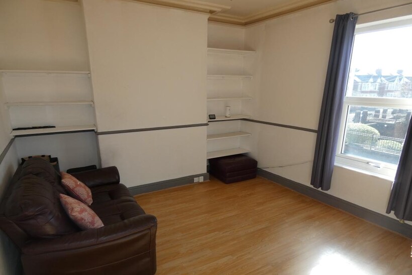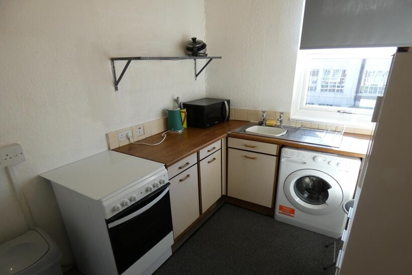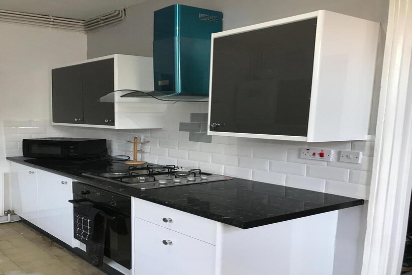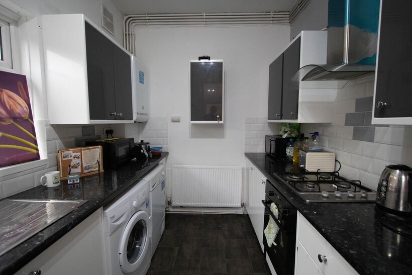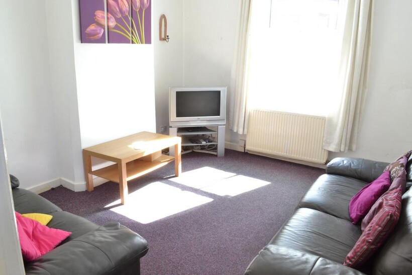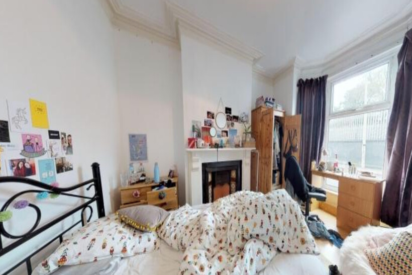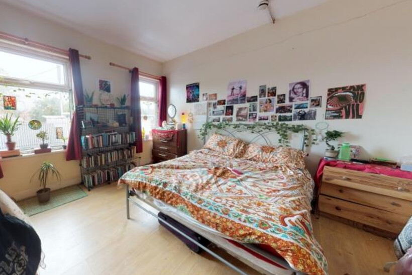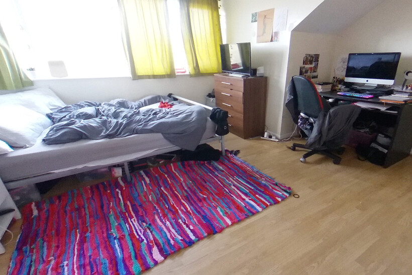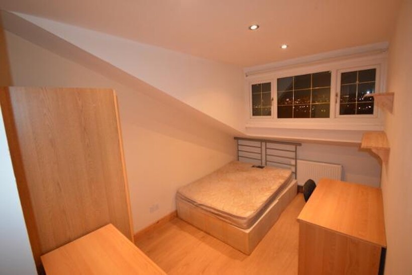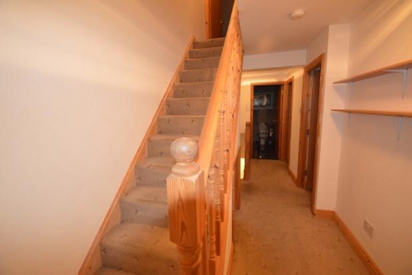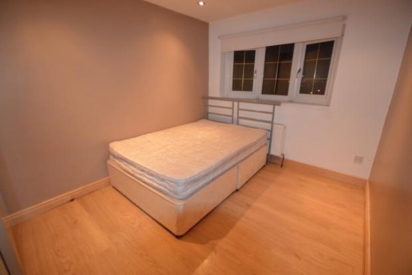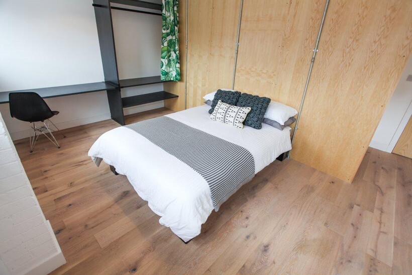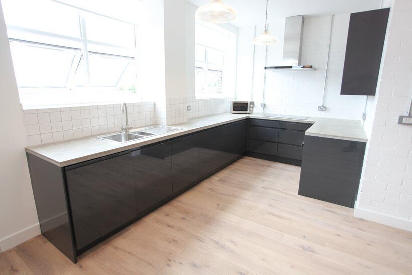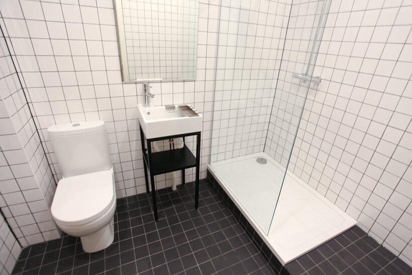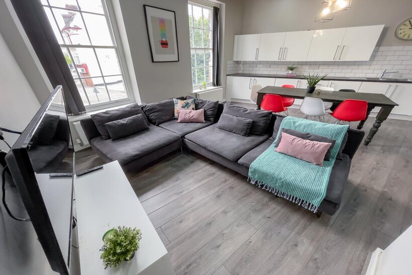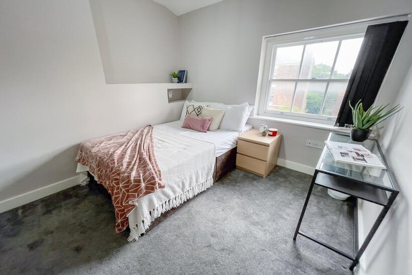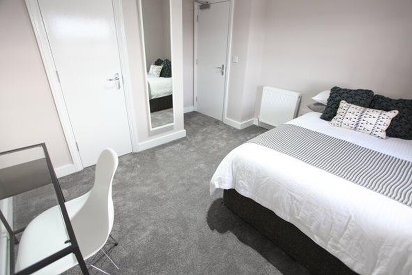7 Sheep Market, PE11 1BH Retail property (high street) to rent - £604 pcm (£139 pw)
7 Sheep Market, PE11 1BH
£604
Description
LOCATION* Two Storey Property with Retail Space on ground floor plus Ancillary Accommodation, plus basement/cellar (unusable) - Excellent secondary trading location - Total Net Internal Floor Area 90m2 (969 sq.ft.) - Public Car Parking in Sheep Market Adjacent *
The property is situated in a good secondary trading location just off the Sheep Market in the town centre of Spalding. There is roadside car parking available to the front of the property and short stay public car parking available in the Sheep Market and nearby Victoria Street Car Parks. The property lies within the Spalding Conservation Area.
The town is located with easy access via the A16 through to Peterborough to the south, together with connections to the A1, and the A17 to the north and Boston. Spalding enjoys a rail connection service to Peterborough from whence main line connections to London King’s Cross are readily available (minimum journey time 49 minutes).
ACCOMMODATION
GROUND FLOOR
Front Retail Area:3.98m x 7.25m. Display window to shopfront, laminate wood flooring, fluorescent lighting. Door leading to first floor.
Rear Lobby/Kitchen3.96m x 2.70m. Concrete floor, sink unit, door to rear outdoor area. Access
Area:to cellar (not useable).
Rear Store Area:2.42m x 3.98m (no windows).
FIRST FLOOR
Front Room:3.95m x 3.64 Carpet, fluorescent lighting, built in cupboard. Window to front aspect.
Store Middle Room:3.60m x 3.48m Carpet flooring, window to rear aspect.
Steps down to;
Rear Room/WC
Lobby:2.70m x 2.97m including separate WC, wash hand basin. Carpet.
Outside Yard:Outside yard to rear. Brick Store. Gate with access to Sheep Market via passageway.
SERVICES
Mains water, electricity and drainage. There is no fixed heating in the property.
TERMS
The lease to be for a minimum term of 3 years. The lease will be contracted out of the Security Provisions of the Landlord and Tenant Act 1954 (Part II).
OUTGOINGS
Rateable Value:£7,200 (2023 List)
Interested parties are advised to make their own enquiries direct with South Holland District Council regarding the precise amount of business rates payable –[use Contact Agent Button]. .
PLANNING
The property benefits from Class E use. The property is only usable for Retail/storage use – not for Residential occupation of the upper parts.
OTHER
All normal outgoings payable by the Tenant.
REPAIRS:The Tenant is responsible for all repairs subject to a Schedule of Condition prepared at
commencement.
BUILDINGS INSURANCE:The Tenant reimburses to the Landlord the reasonable buildings insurance premium.
3 months rent deposit will be required.
Each party will be responsible for bearing their own legal costs.
VIEWING
By appointment with R Longstaff & Co LLP Tel[use Contact Agent Button] Email:
[use Contact Agent Button]
Last added

