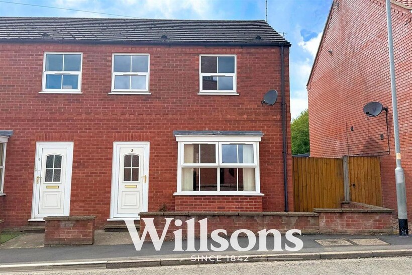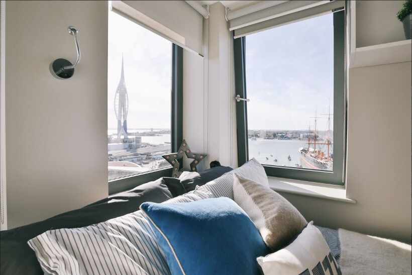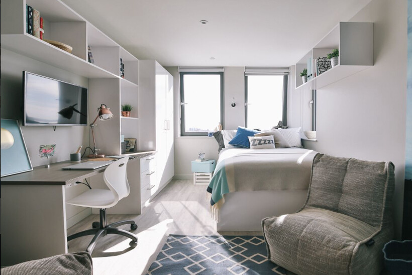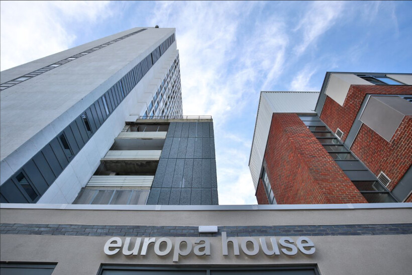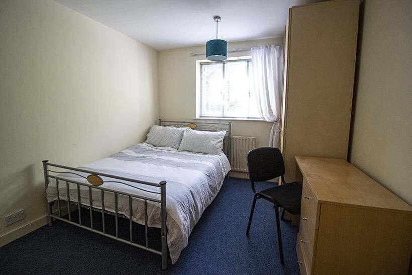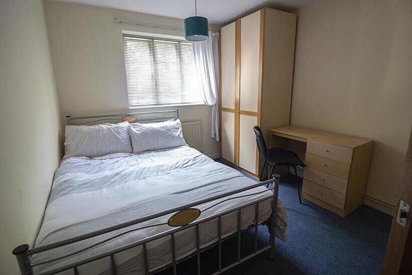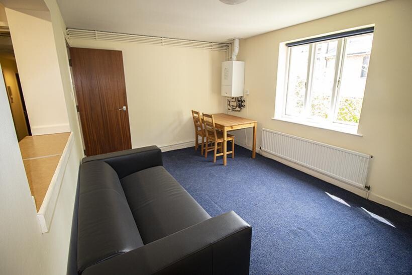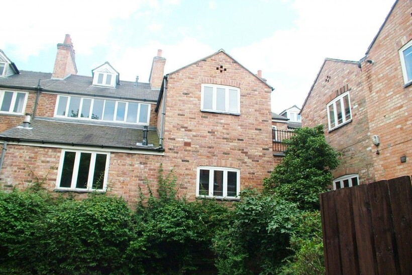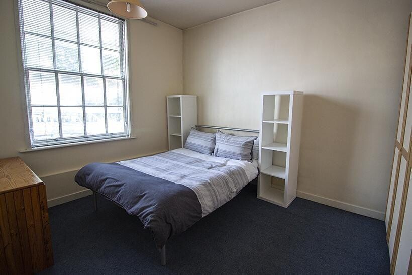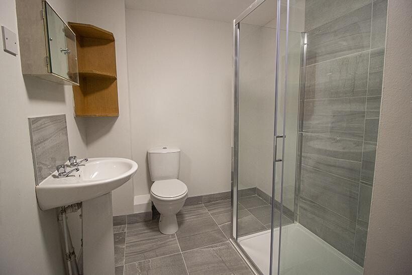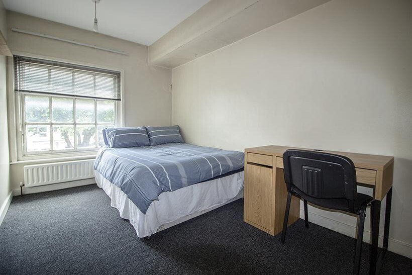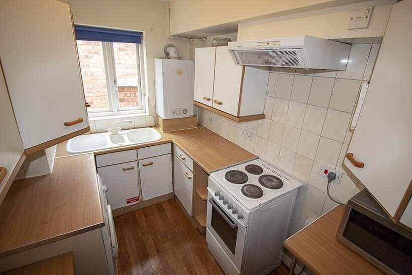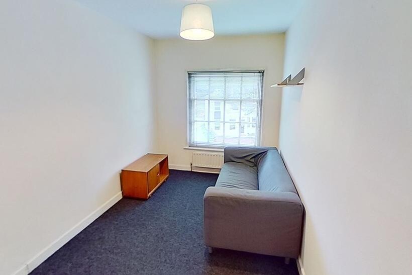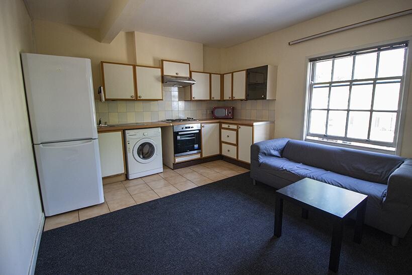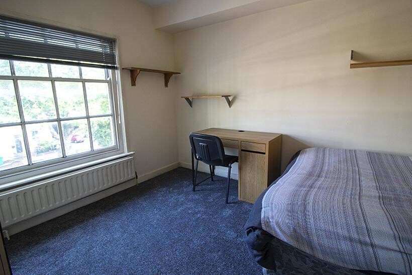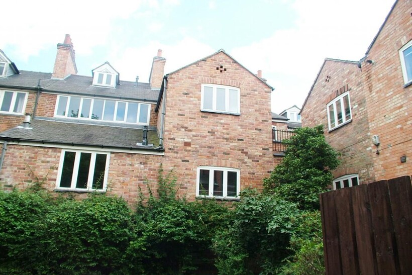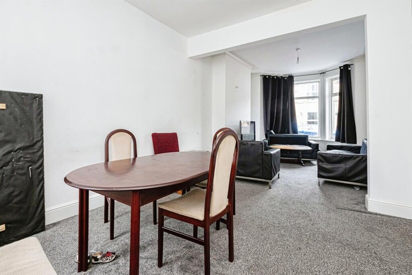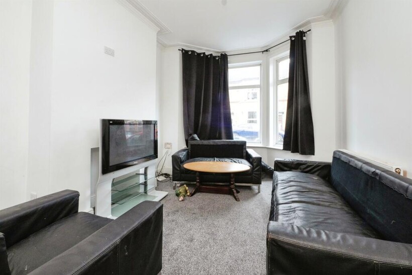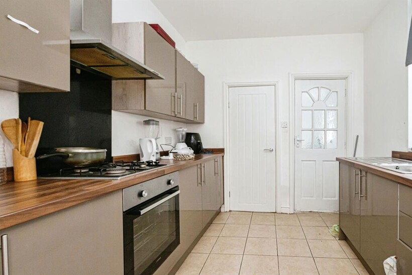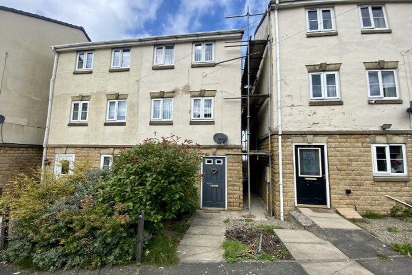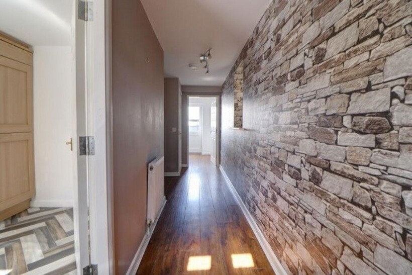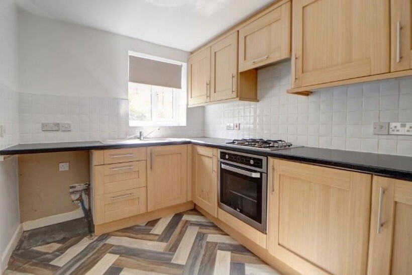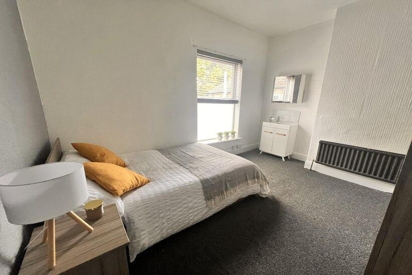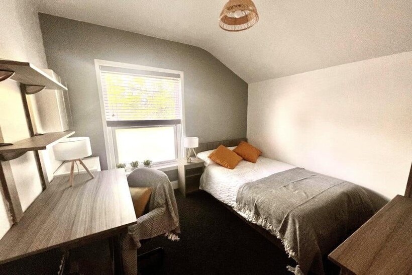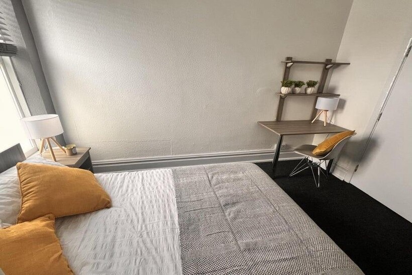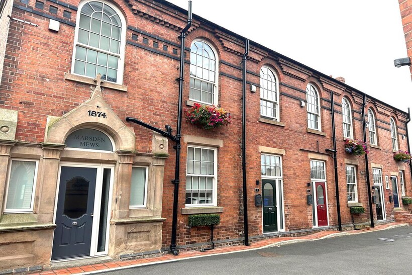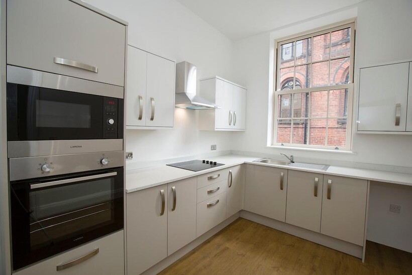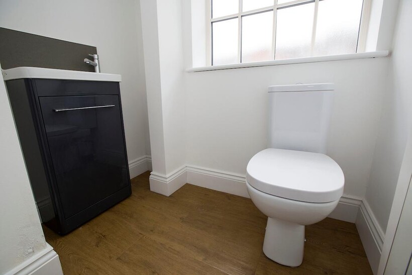Boston Road, Spilsby 3 bed semi-detached house to rent - £845 pcm (£195 pw)
Boston Road, Spilsby
£845
-
3
-
1
-
74
Features
Spacious 3 Bedroom Semi-Detached houseFully redecorated with new carpets and paint throughout
Located close to Spilsby Town center and close to local amenities
Ground floor WC
Private fenced rear garden
Off road parking to rear
Storage cupboards on ground floor
UPVC double glazing and Gas central heating throughout
Council Tax Band B
Deposit £975.00
Description
Spacious 3 bedroom semi-detached house located within walking distance to Spilsby Town Center and local amenities. Property has been fully refurbished with brand new carpets and freshly painted throughout. This property consists of two large double bedrooms, one single bedroom, a large lounge, kitchen with space for dining table, bathroom, ground floor WC, two storage cupboards and benefits from UPVC double glazing and gas central heating. There is off-rear parking to the rear and a gate that provides access to the garden. Council Tax band B. Deposit £975.00Viewings And Holding Deposit - If you wish to view any of our rental properties please fully complete the Willsons Application form online or at our offices (NO CHARGE) and return to the Skegness branch of Willsons, we will then contact you to arrange a viewing. (Failure to complete all sections may result in your application being delayed).
Viewings are arranged between the hours of 9am - 5pm Monday to Friday.
If you wish to apply for the property once you have viewed, each individual is required to complete a Tenancy Proposal Form (bound by Ground 17 of the Housing Act 1988 as amended).
A holding fee of one weeks rent must be paid at the start of referencing and is to be held whilst referencing is being completed. This fee will be deducted from the first months rent upon successful completion of referencing.
Accommodation - 3 bedroom semi-detached house located close to Spilsby Town center and local amenities.
Lounge - 3.75 x 4.53 (12'3" x 14'10") - UPVC double glazed bay windows with fitted vertical blinds, gas central heated radiator, TV port, sockets and switches.
Kitchen - 2.48 x 4.74 (8'1" x 15'6") - Double UPVC double glazed windows, gas central heated radiator, gas boiler, stainless steel sink and drainer, gifted oven with 4 ring gas hob, overhead extractor fan, range of wall and base units. space for washing machine, sockets and switches, storage cupboard (0.87 x 1.61)
Ground Floor Wc - 1.68 x 086 (5'6" x 282'1") - UPVC double glazed window, gas central heated radiator, toilet, wall hung hand basin, extractor fan.
Ground Floor Coat Closet - 0.40 x 1.24 (1'3" x 4'0") - Shelf, rail and coat hooks
Bathroom - 1.88 x 1.99 (6'2" x 6'6") - UPVC double glazed window, panelled bath with overhead mains shower and glass shower screen, pedestal sink, toilet, gas central heated radiator, extractor fan.
Bedroom 1 - 2.62 x 3.46 (8'7" x 11'4") - UPVC double glazed window, gas central heated radiator, Internet connection port, sockets and switches.
Bedroom 2 - 2.73 x 3.57 (8'11" x 11'8") - UPVC double glazed window, gas central heated radiator, sockets and switches
Bedroom 3 - 1.91 x 2.48 (6'3" x 8'1") - UPVC double glazed window, gas central heated radiator, sockets and switches
Rear Garden - Courtyard style garden with gate to rear parking, lighting, outside tap
Last added

