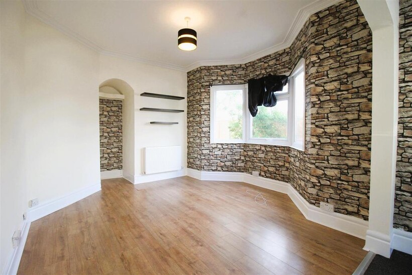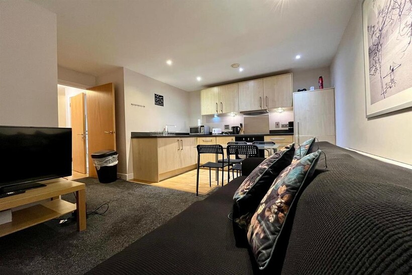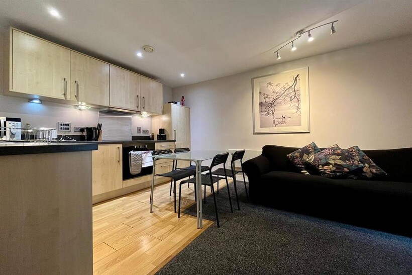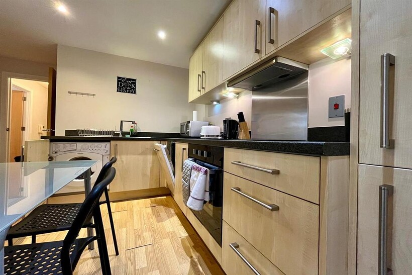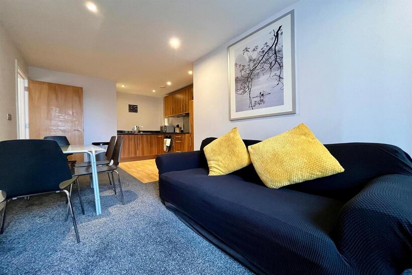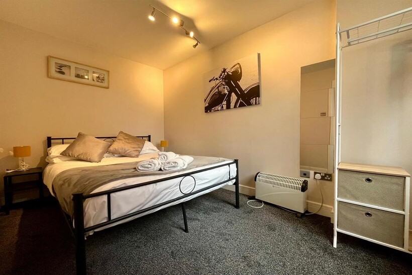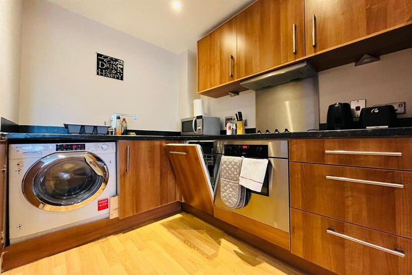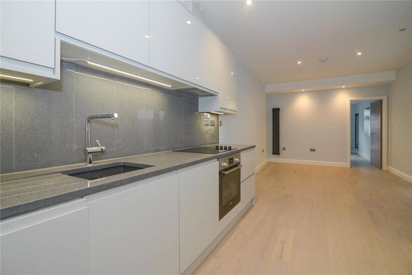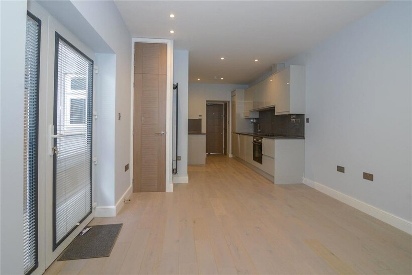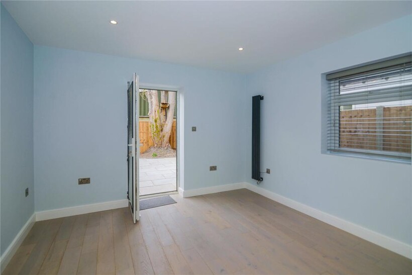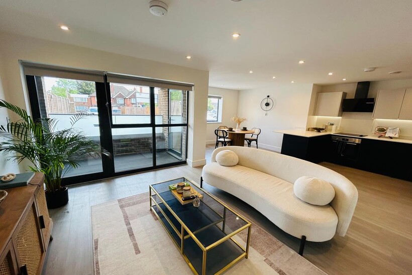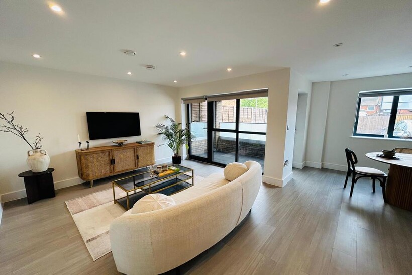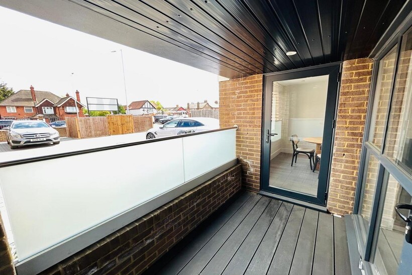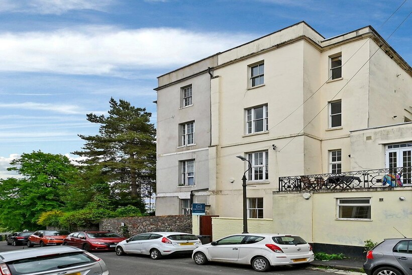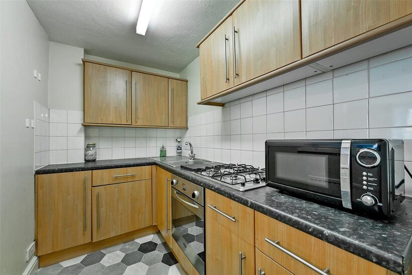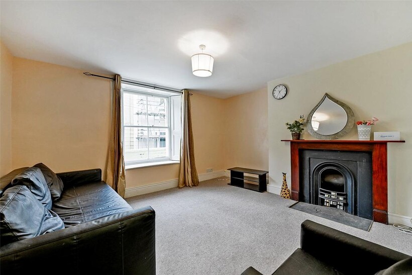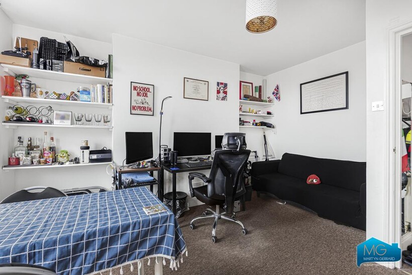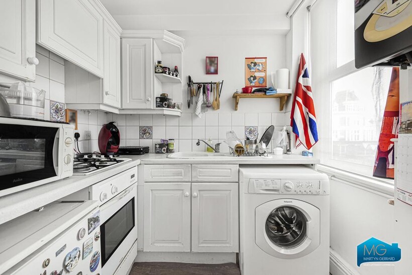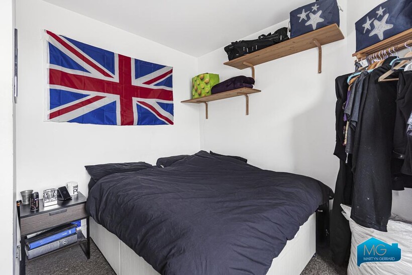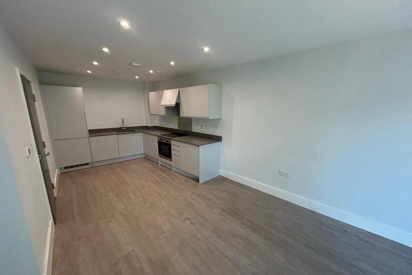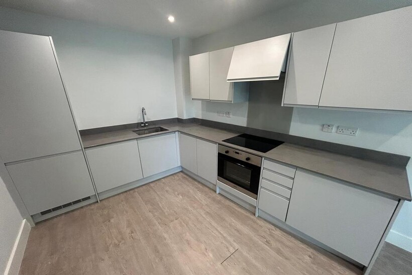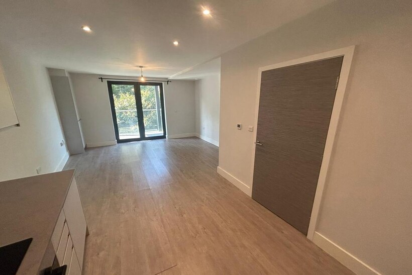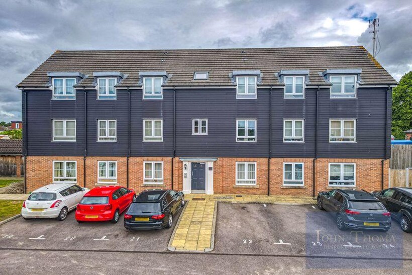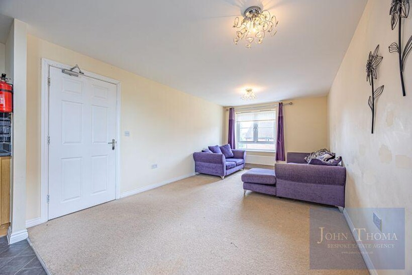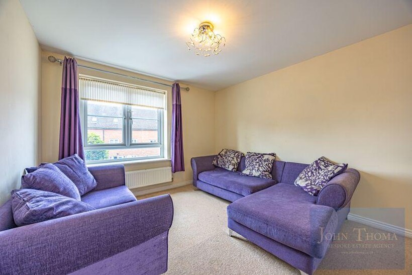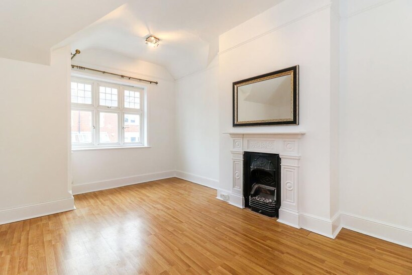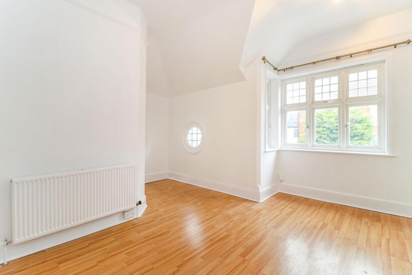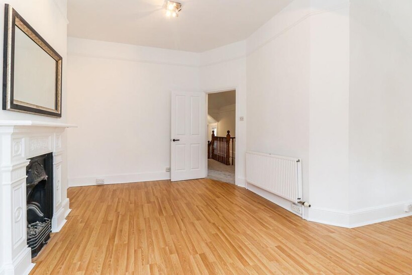Edith Road, Southend-On-Sea 4 bed end of terrace house to rent - £1,695 pcm (£391 pw)
Edith Road, Southend-On-Sea
£1,695
-
4
-
1
-
98
Features
Available NowFour Bedroom End of Terrace Home
Spacious Lounge
Property Over Three Floors
Large Garden
Ground Floor WC
Three Double Bedrooms
Additional Conservatory
Short Walk To Prittlewell Station
Minimum Total Household Income £52,500 P/A
Description
Nestled on the charming Edith Road in Southend-On-Sea, this delightful four-bedroom end of terrace family home is now available for immediate occupancy. Perfectly situated just a stone's throw from Prittlewell station and local schools, this property offers both convenience and comfort for families and commuters alike.Upon entering, you are welcomed into a spacious lounge diner, ideal for family gatherings. The kitchen boasts ample storage, ensuring that all your culinary needs are met. An inviting conservatory extends the living space, providing a lovely area to relax and enjoy the garden views. Additionally, a downstairs WC adds to the practicality of the home.
The first floor features two generously sized double bedrooms, perfect for restful nights, alongside a smaller single bedroom. The family bathroom is conveniently located to serve all bedrooms. Ascend to the third floor, where you will discover a huge loft room, offering versatile space that could be used as a playroom, study, or additional bedroom.
Outside, the property benefits from off-street parking with a driveway located at the back of the rear garden, accessible via side access. This feature is particularly advantageous in a bustling area, providing ease and security for your vehicles.
This home is an excellent opportunity for those seeking a spacious and well-located property in Southend-On-Sea. With its blend of comfort, practicality, and proximity to local amenities, it is sure to appeal to a variety of veiwers. Do not miss the chance to make this lovely house your new home.
Porch -
Entrance Hallway -
Living Room - 7.01m x 2.13m (23'0 x 7'0) -
Kitchen - 3.66m x 2.13m (12'0 x 7'0) -
Conservatory - 5.18m x 1.52m (17'0 x 5'0) -
Ground Floor Wc -
First Floor Landing -
Master Bedroom - 4.27m x 3.02m (14'0 x 9'11) -
Second Bedroom - 3.66m x 3.05m (12'0 x 10'0) -
Third Bedroom - 3.05m x 2.13m (10'0 x 7'0) -
Family Bathroom - 1.83m x 1.52m (6'0 x 5'0) -
Loft Room - 5.18m x 3.35m (17'0 x 11'0) -
Garden -
Last added

