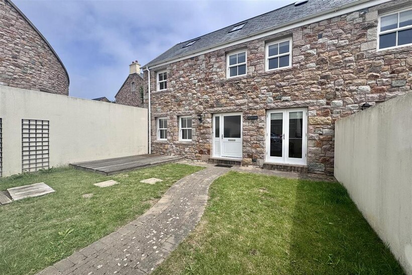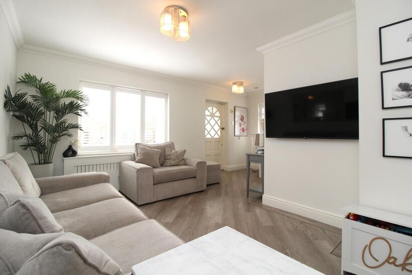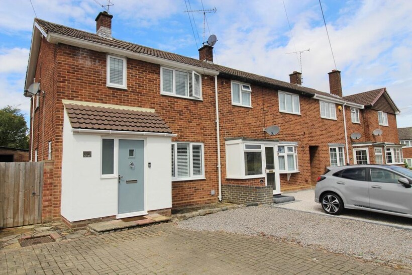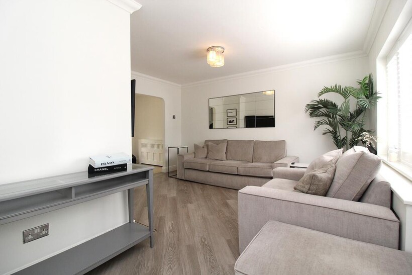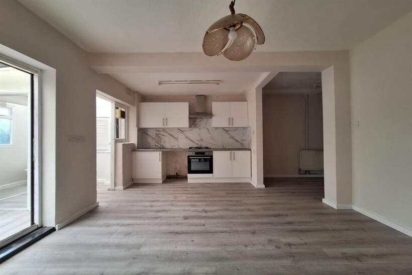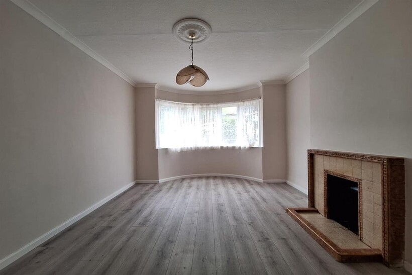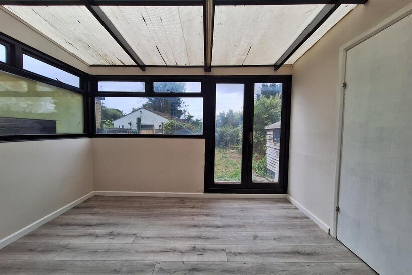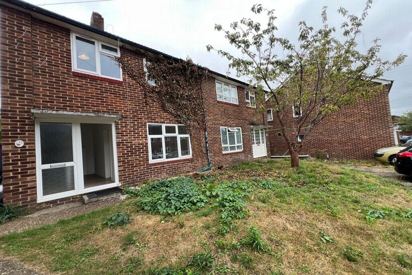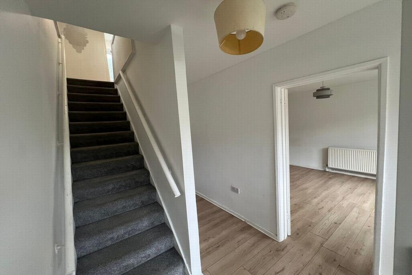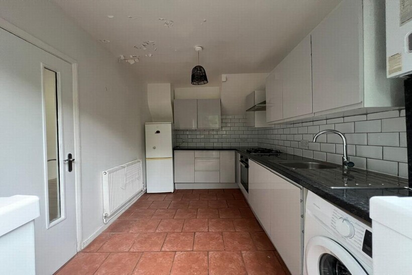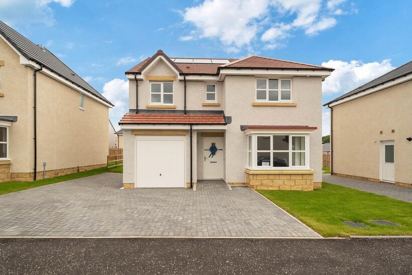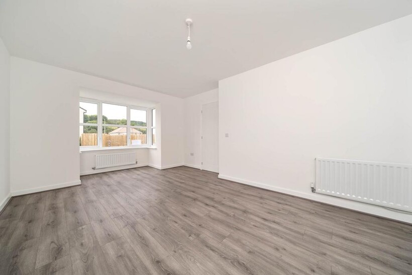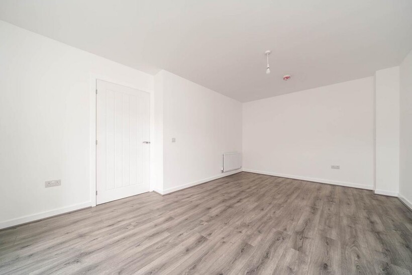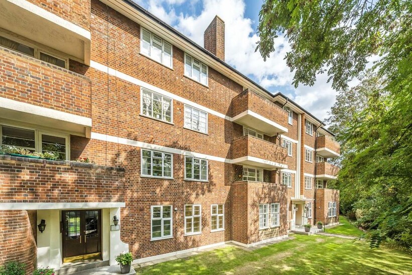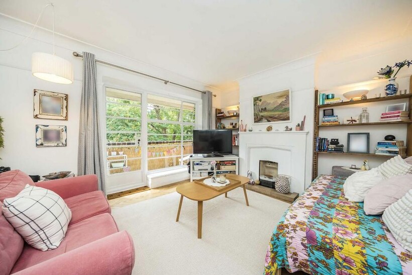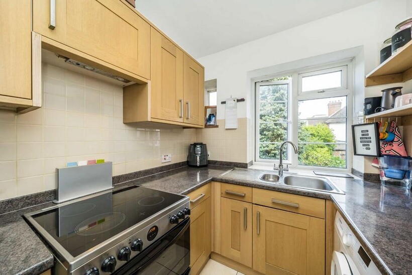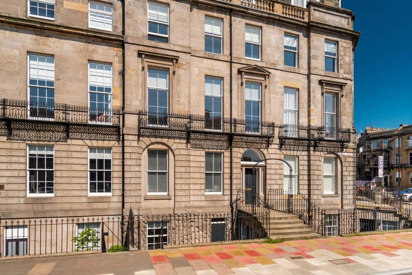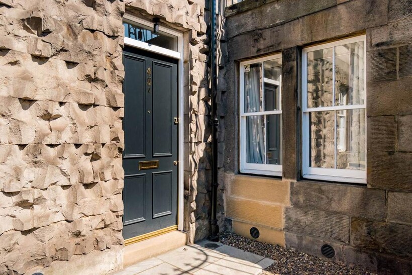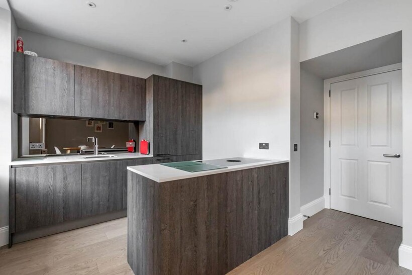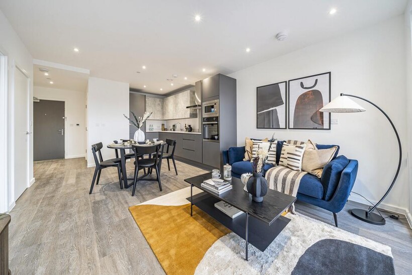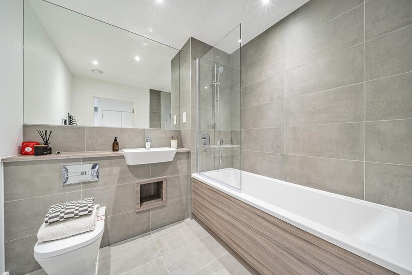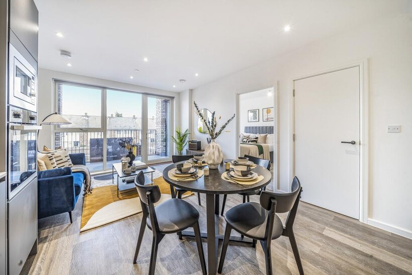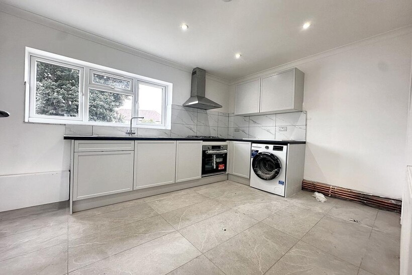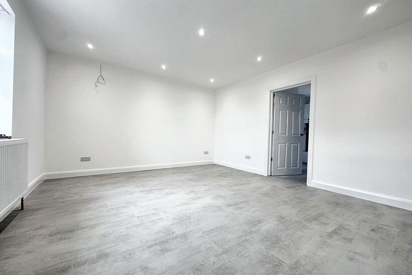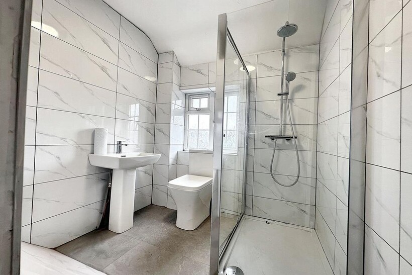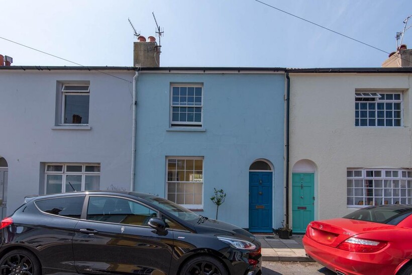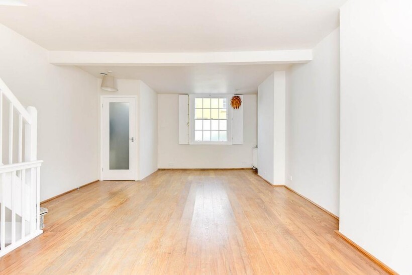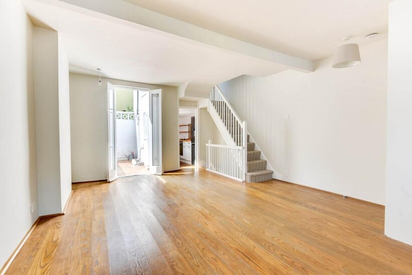St Saviour - REN008 2 bed semi-detached house to rent - £2,295 pcm (£530 pw)
St Saviour - REN008
£2,295
-
2
-
1
Features
Qualified2 Double bedrooms plus study
2 Allocated parking spaces
Lawned garden
Description
QUALIFIED. This delightful spacious 2 bed granite cottage located on a development between La Hougue Bie and Queens Valley reservoir. Built with the original stable granite and offers character and charm with the added advantage of modern building standards and under floor heating. The property comprises of lounge with patio doors leading to west facing garden, fully fitted kitchen/diner, 2 double bedrooms one of which has a vaulted ceiling and a gallery into the eaves area providing an ideal study, plus house bathroom. Outside is a lawned garden and parking for 2 cars with small storage shed. REN008.Ground Floor -
Kitchen/Diner - 16' 4'' x 8' 6'' (5.0m x 2.6m) - Range of fitted units with granite work surfaces and integrated appliances. French doors opening to garden.
Utility - 4' 7'' x 2' 11'' (1.4m x 0.9m) -
Wc - 6' 6'' x 3' 3'' (2.0m x 1.0m) - White 2 piece suite.
Living Room - 16' 4'' x 9' 10'' (5.0m x 3.0m) -
First Floor -
Master Bedroom - 16' 4'' x 10' 2'' (5.0m x 3.1m) -
Bedroom 2 - 11' 9'' x 9' 10'' (3.6m x 3.0m) -
House Bathroom - 8' 6'' x 5' 10'' (2.6m x 1.8m) -
Second Floor -
Gallery - 7' 10'' x 7' 2'' (2.4m x 2.2m) - Overlooking master bedroom.
Store - 8' 6'' x 7' 10'' (2.6m x 2.4m) -
Specification (Varies From House To House) -
Flooring - Natural Limestone Travertine in the hallway, kitchen, utility, ground floor WC and bathrooms.
Oak hardwood planks to lounge.
Carpet and underlay to stairs, landing, bedrooms and study.
Wall Finishes - General walls finished in parchment finish with white ceilings and white eggshell to skirting boards and
architraves.
Main bathroom has full height tiles with natural mosaic borders or feature panel.
WC cloaks have half height tiling.
General House Fitments - Quality Oak panel doors or contemporary Ash veneered doors with chrome ironmongery.
Feature Oak of Ash staircase with matching timber spindles and handrail.
Chrome finished sockets throughout.
Kitchen - German Impuls kitchens, black granite worktops with groove drainers, 100mm granite upstands and granite
hob backsplash.
Stainless steel under unit 1.5 bowl sink with modern mono tap.
Integrated stainless steel oven with fully programmable timer.
Ceramic hob with touch controls.
Integrated fridge/freezer.
Integrated dishwasher.
Microwave oven.
Stainless steel extractor hood.
Stainless steel under unit lights.
Private Gardens - Natural Indian stone patio private areas.
150mm rendered and painted party walls.
Turf and planted garden.
Parking - 2 designated parkingspaces. Each close has general visitor parking.
Services - All mains except gas. Under floor heating (Electric ACV boiler on E20 Rate) Full double glazing.
Directions - From La Hougue Bie mound drive towards Gorey on La Route de La Hougue Bie, Le Clos du Hambye can be located at the end of a long private drive on the left 200m before the entrance of St Saviours Hospital.
Last added

