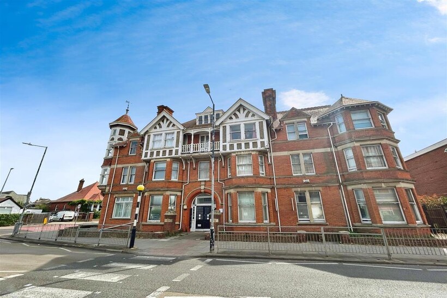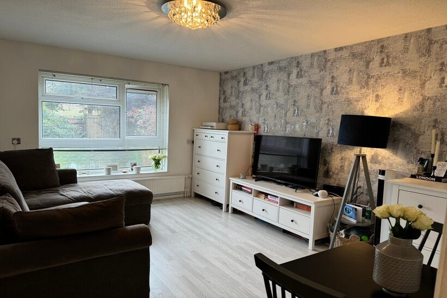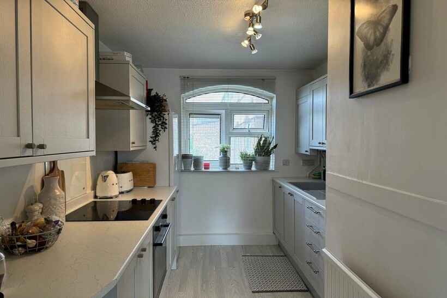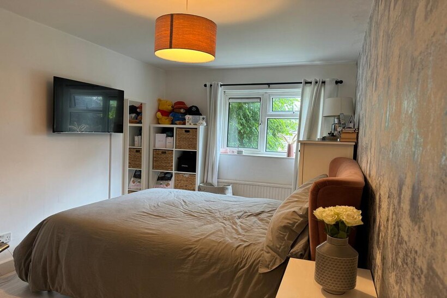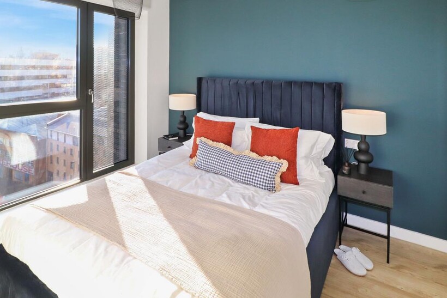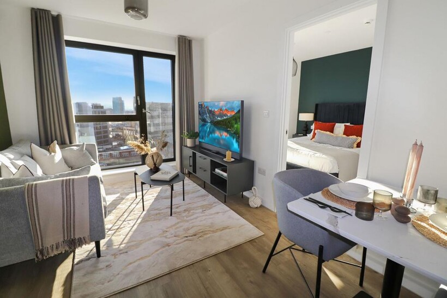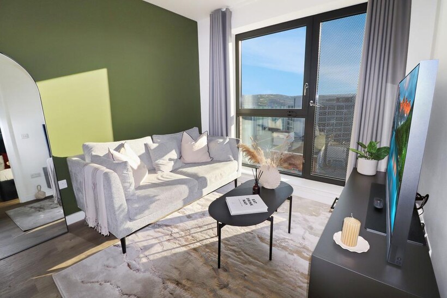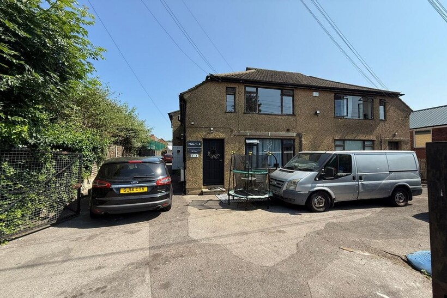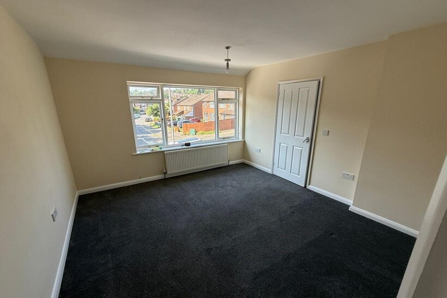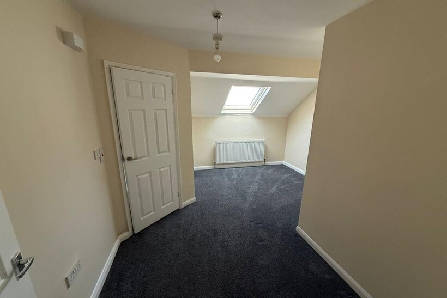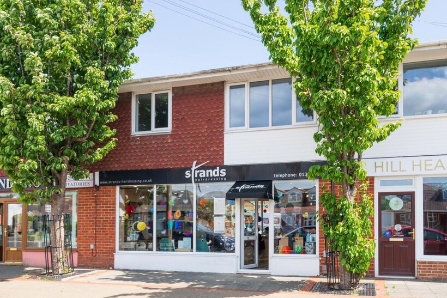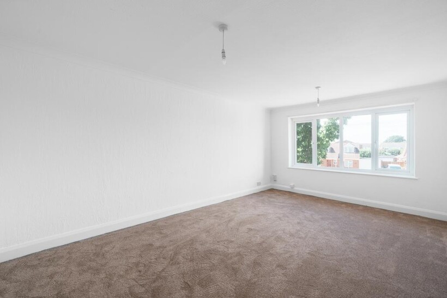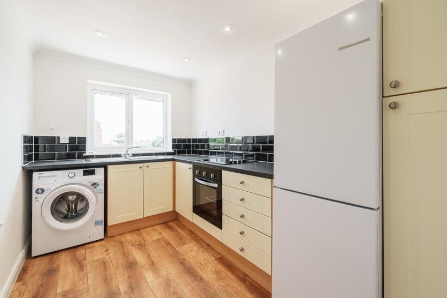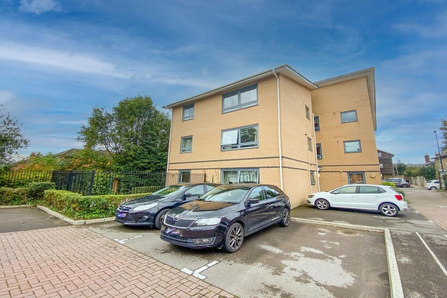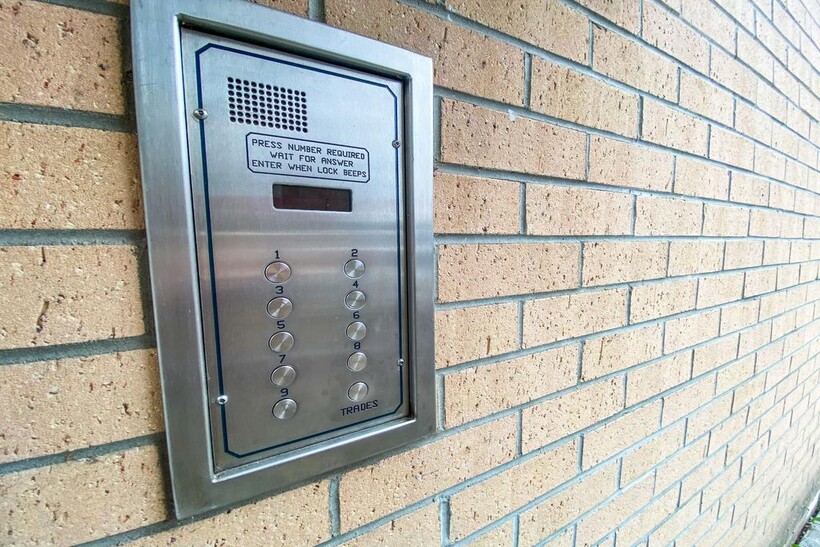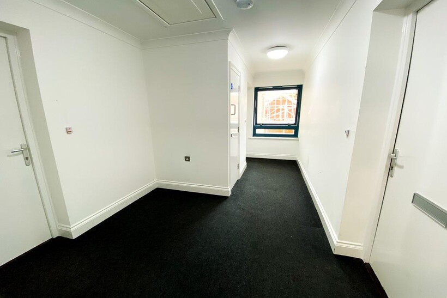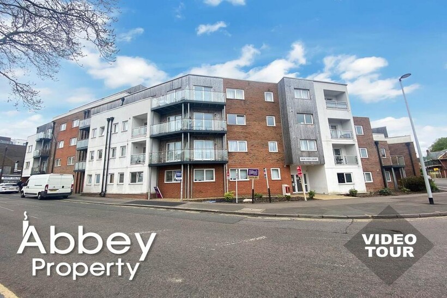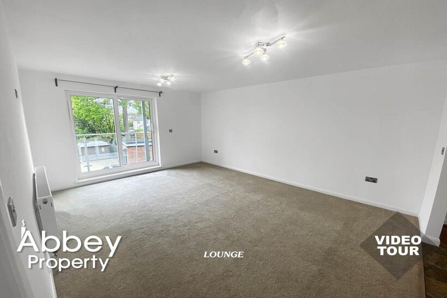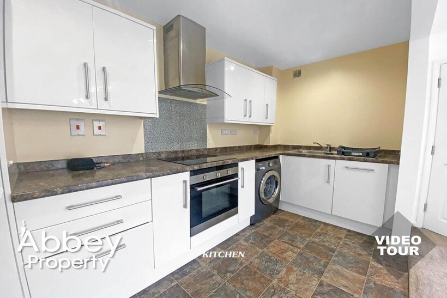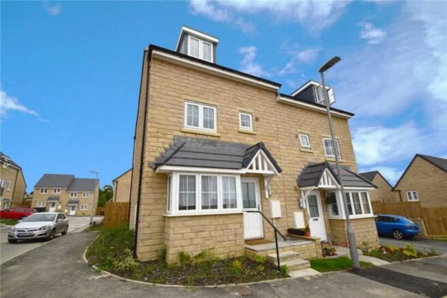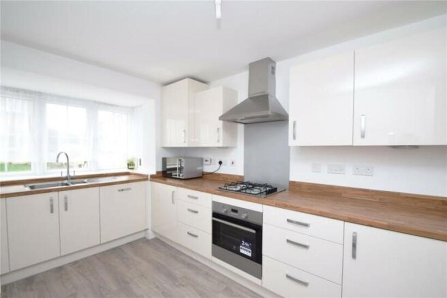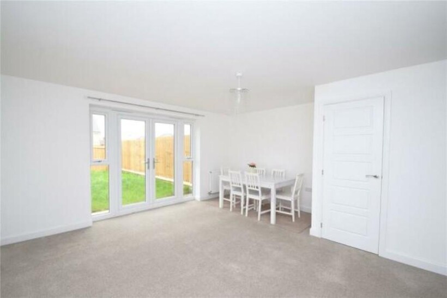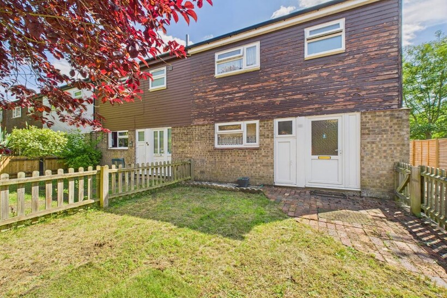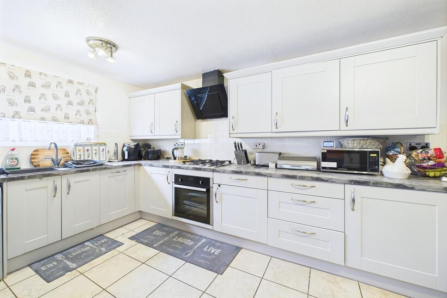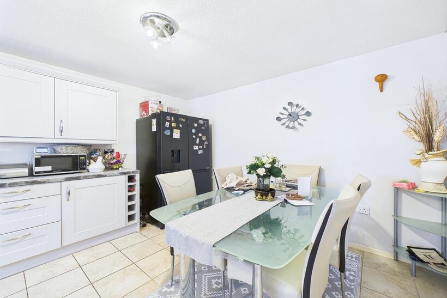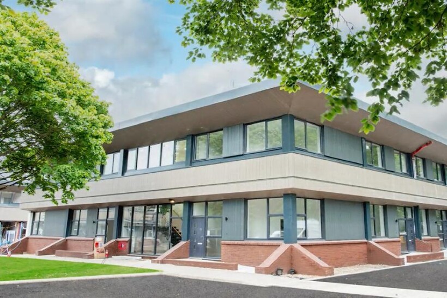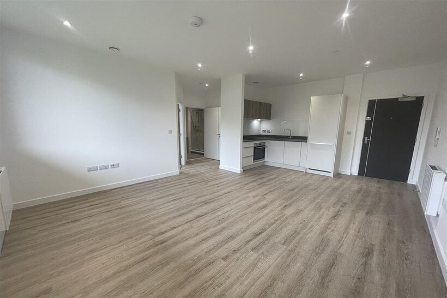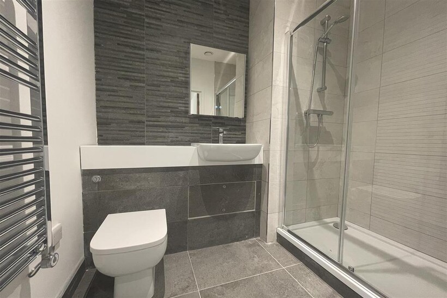Canterbury Road, Herne Bay 2 bed flat to rent - £1,075 pcm (£248 pw)
Canterbury Road, Herne Bay
£1,075
-
2
-
1
-
61
Features
Two well-proportioned bedroomsBright and spacious open-plan kitchen/diner
Modern bathroom with shower over bath
Well-presented throughout
Ideal for professionals or small families
Convenient location with easy access to local amenities
Good transport links nearby
Council Tax Band: B
EPC Rating: C
Available for immediate occupancy
Description
This well-presented two-bedroom flat offers comfortable and contemporary living in a convenient location. The property features two generously sized bedrooms, a bright and spacious open-plan kitchen and dining area, and a modern bathroom complete with a shower over the bath. The layout is ideal for both relaxing and entertaining, making it a perfect choice for professionals, couples, or small families.Situated within easy reach of local amenities, shops, and public transport links, the flat provides excellent connectivity while maintaining a quiet, residential feel. It is located in Council Tax Band B and holds an EPC rating of C, ensuring reasonable running costs. The property is available for immediate occupancy, offering a fantastic opportunity to move into a clean, modern, and well-maintained home without delay.
Rent: £1075 pcm
Security Deposit: £1240
Holding Deposit: £248
Deposits will be lodged via TDS Custodial - Information relating to this can be seen below:
Should you wish to apply for this property, complete the application form link below:
Council Tax Band: B -
Epc Rating: C -
Hallway - 0.91m x 7.37m (3'00 x 24'02) -
Kitchen/ Living Room - 4.37m x 5.79m (14'04 x 19'00) -
Bedroom Two - 3.58m x 3.61m (11'09 x 11'10) -
Bathroom - 1.91m x 1.80m (6'03 x 5'11) -
Please Note - Floor plan measurements provided in our marketing materials may differ from those stated in the EPC (Energy Performance Certificate). While EPCs include all floor areas, including circulation and non-habitable spaces, our measurements reflect only the main living areas to give a clearer representation of usable space.
Bedroom One - 2.57m x 3.58m (8'05 x 11'09) -
Please Note - Floor plan measurements provided in our marketing materials may differ from those stated in the EPC (Energy Performance Certificate). While EPCs include all floor areas, including circulation and non-habitable spaces, our measurements reflect only the main living areas to give a clearer representation of usable space.
Floorplan Clause - Please Note: Floor plan measurements provided in our marketing materials may differ from those stated in the EPC (Energy Performance Certificate). While EPCs include all floor areas, including circulation and non-habitable spaces, our measurements reflect only the main living areas to give a clearer representation of usable space.
Last added

