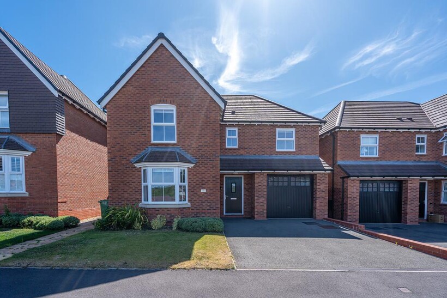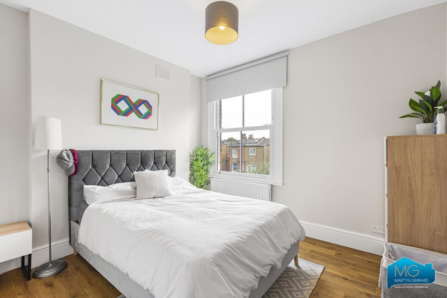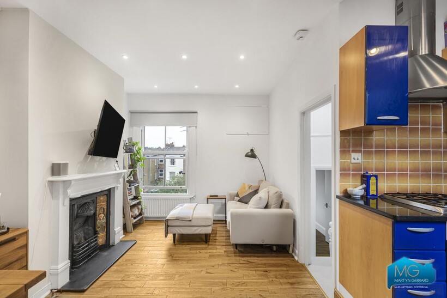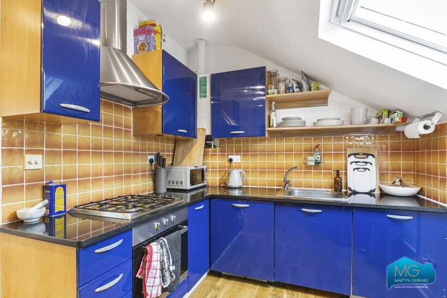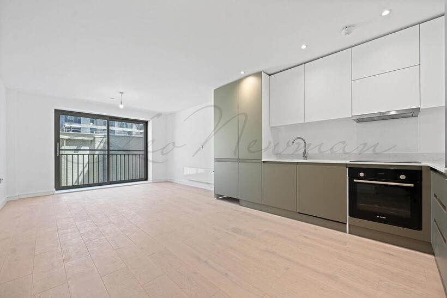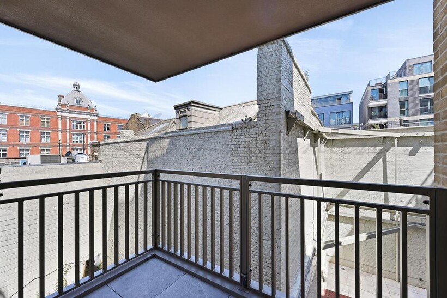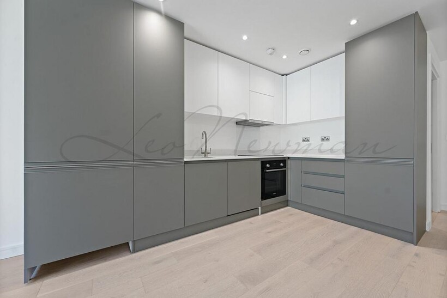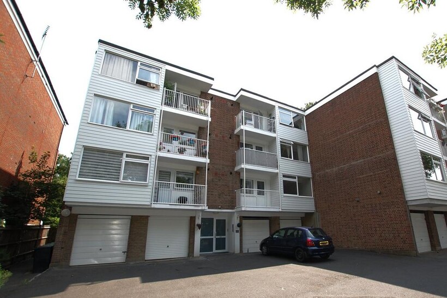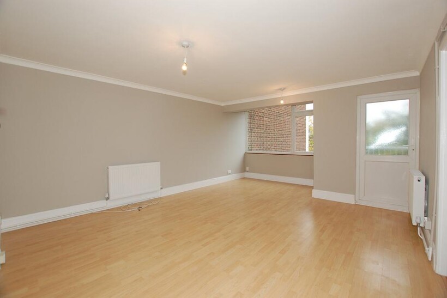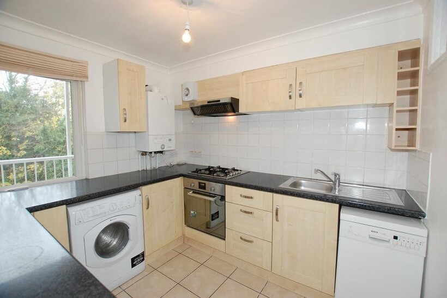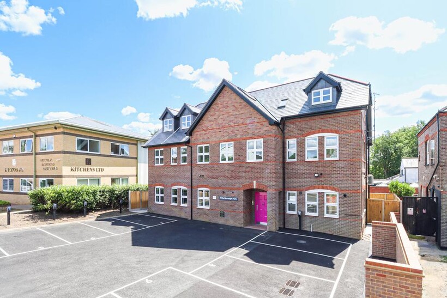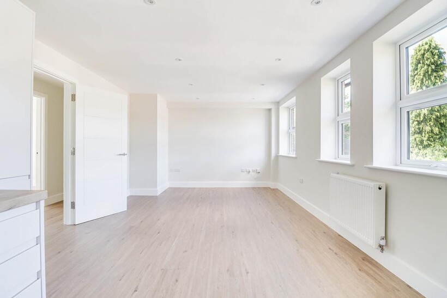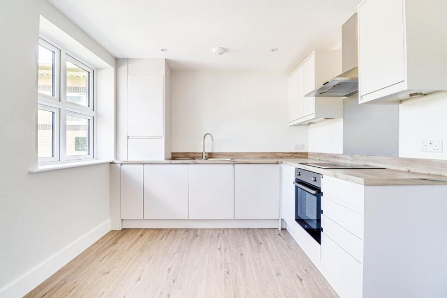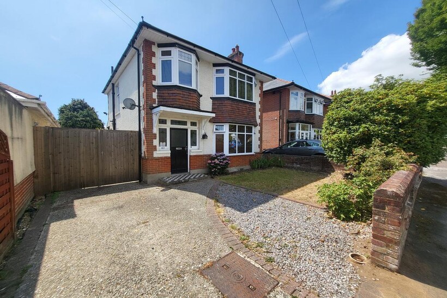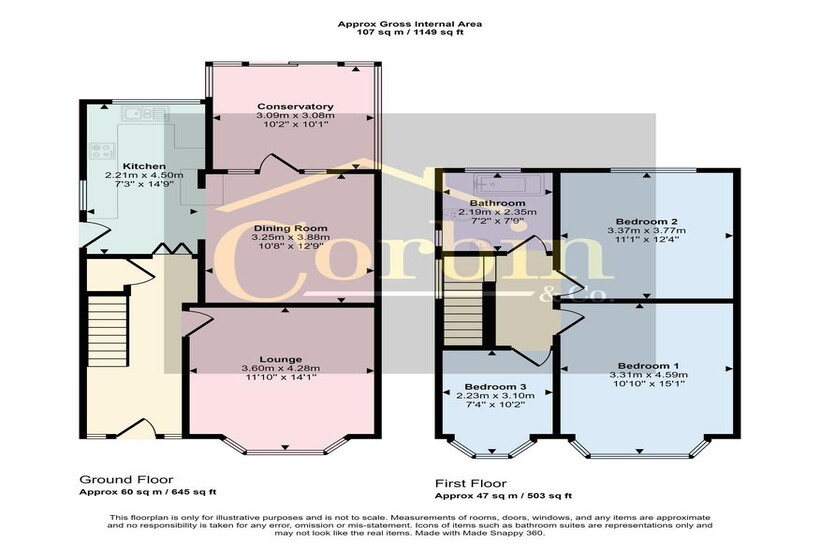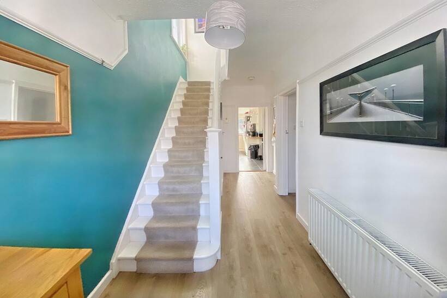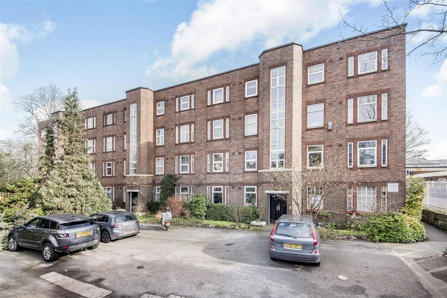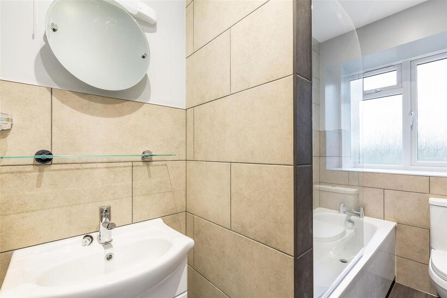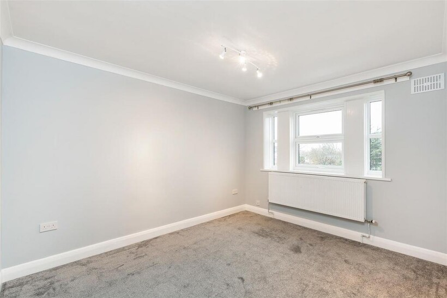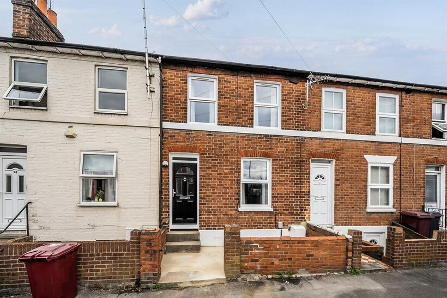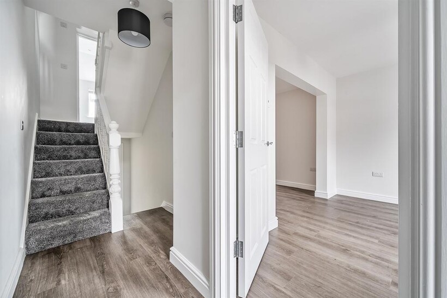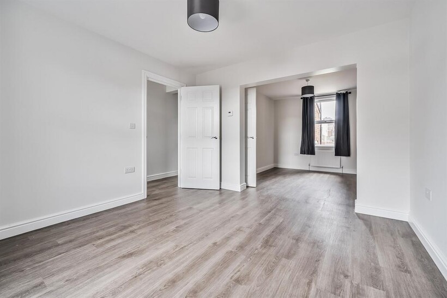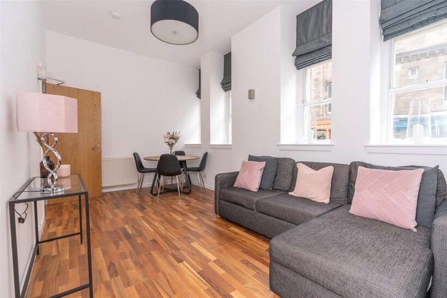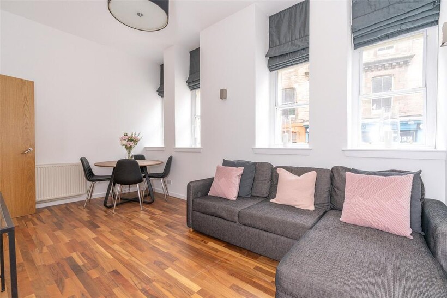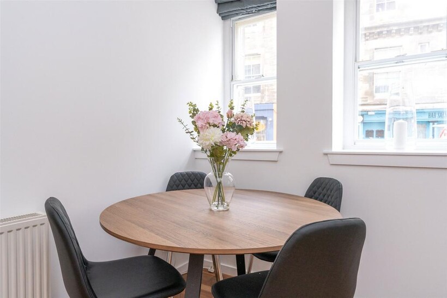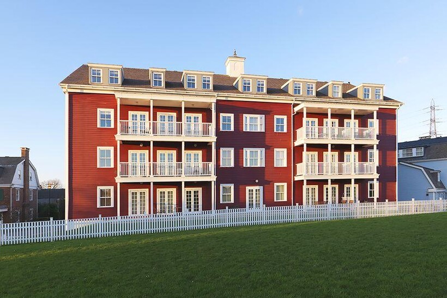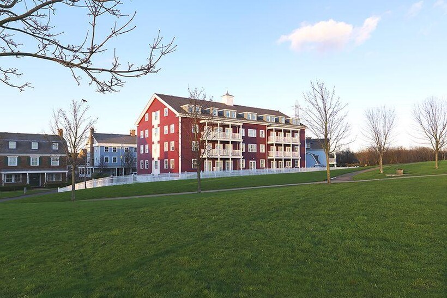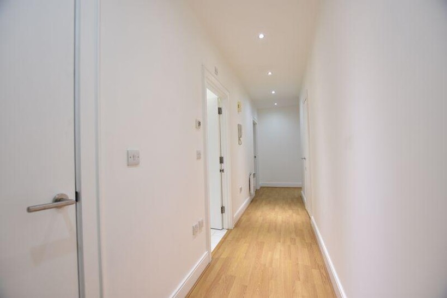Jackson Drive, Doseley TF4 4 bed detached house to rent - £1,825 pcm (£421 pw)
Jackson Drive, Doseley TF4
£1,825
-
4
-
3
-
155
Features
Over 1650 sq. ft. of flexible living spaceSpacious four-bedroom detached house
Large kitchen/diner with fitted dishwasher & fridge freezer
Separate utility room and downstairs WC
En suite to master bedroom
Integral garage and off-road parking
Generous south-facing garden with patio and lawn
EPC rated B
Sought-after location with amenities nearby
Available long-term tenancy
Description
Righthouse Estate Agents is delighted to present this substantial and immaculately presented four-bedroom detached family home, offering over 1650 sq. ft. of versatile living space in the desirable residential area of Doseley, Telford. Situated on a quiet road within a recently built development, this home combines modern comfort with excellent convenience, just three miles from Telford Town Centre.The ground floor comprises an inviting entrance hallway, a bright and spacious lounge, and a large open-plan kitchen/diner with integrated dishwasher and fridge freezer, leading out via patio doors to the exceptionally generous rear garden. A separate utility room and downstairs WC complete the ground floor layout.
Upstairs, the property boasts four well-proportioned bedrooms. The master bedroom benefits from its own en suite shower room, while the remaining bedrooms are served by a stylish family bathroom with both bath and separate shower.
Externally, there is off-road parking for multiple vehicles, an integral garage, and a sizeable south-facing garden with patio and lawned areas – perfect for family life or entertaining guests.
Location: Situated in Doseley, this property enjoys proximity to local schools, shops, and transport links, with excellent road access to the M54 and Telford’s many amenities.
Viewing is highly recommended – arrange your viewing today!
Accommodation
Total Floor Area approx: 1666 sq ft
Ground Floor
Lounge (15’5” x 12'7”)
Kitchen/Diner (19’6” x 14'5”)
Utility Room (10’4” x 5'8”)
Downstairs WC
First Floor
Bedroom 1 (12’6” x 12'2”) with En Suite
Bedroom 2 (13’1” x 10'4”)
Bedroom 3 (13’2” x 10'4”)
Bedroom 4 (10’4” x 8'9”)
Family Bathroom
Outside
Garage (13’1” x 10'4”)
Driveway & South-Facing Garden
EPC Rating: B
Council Tax Band: E
Tenancy Information:
In compliance with the Tenant Fees Act 2019:
•Holding Deposit: £421.00 (Equivalent to 1 week’s rent)
•Security Deposit: £2,105.00 (Maximum of 5 weeks’ rent)Righthouse Estate Agents is a member of a Client Money Protection (CMP) scheme and The Property Ombudsman redress scheme.
Last added

