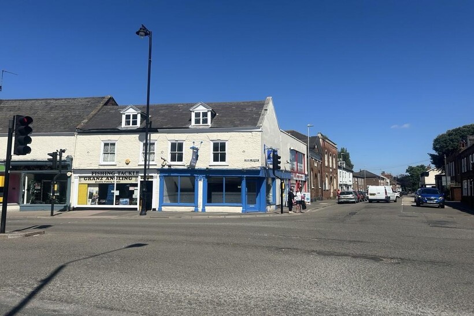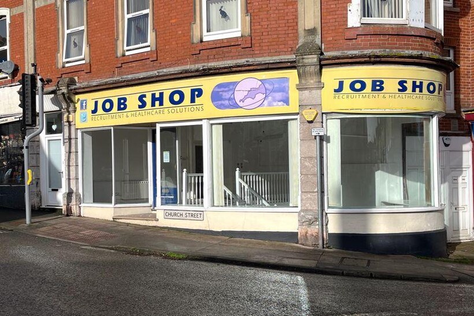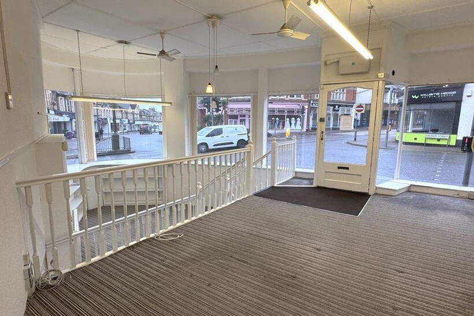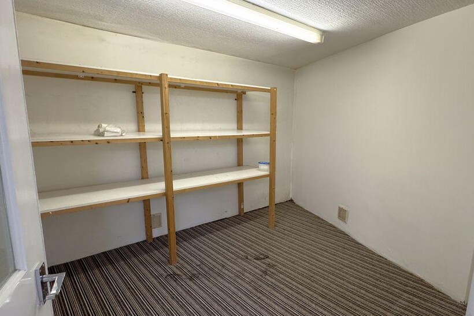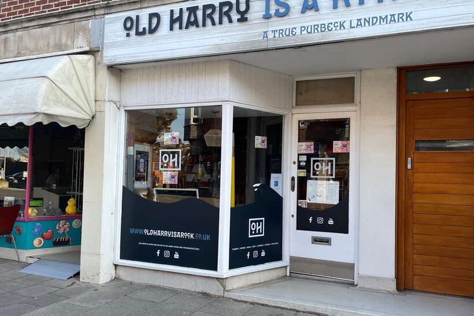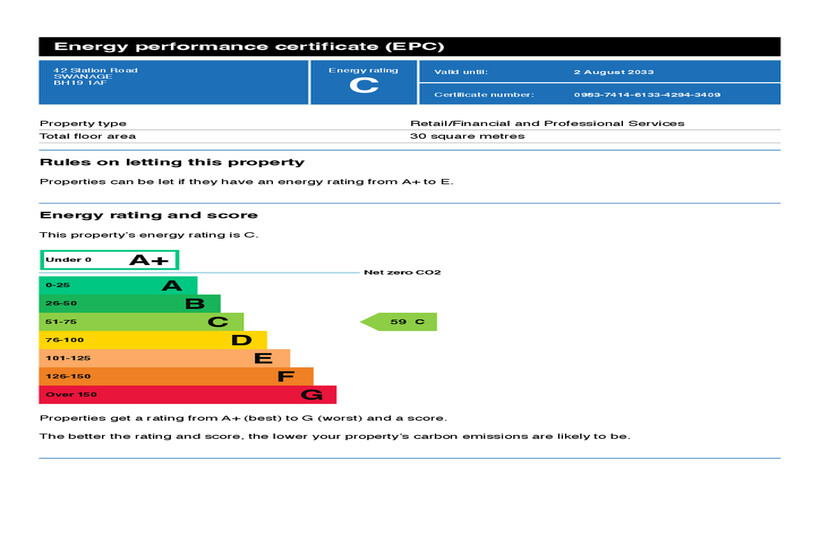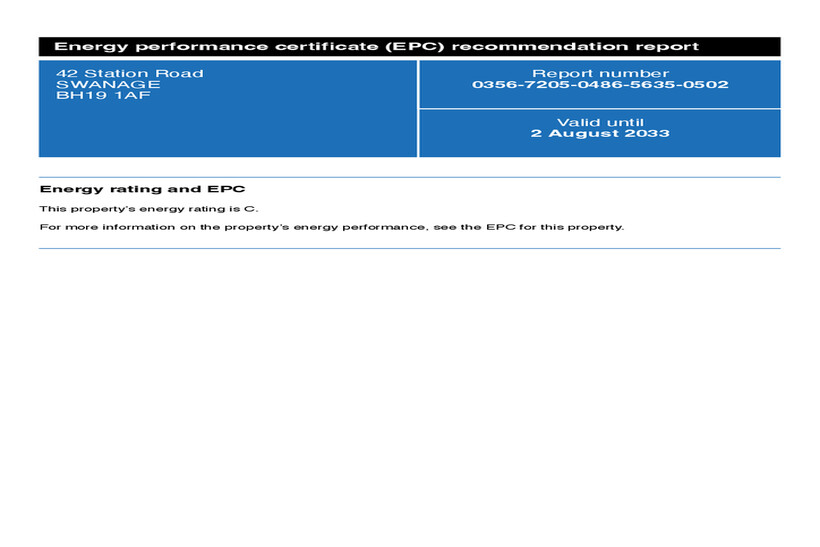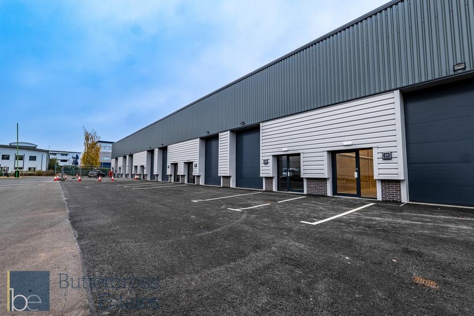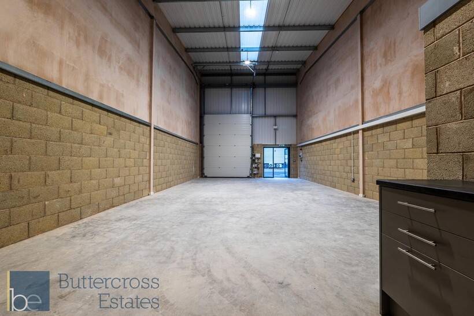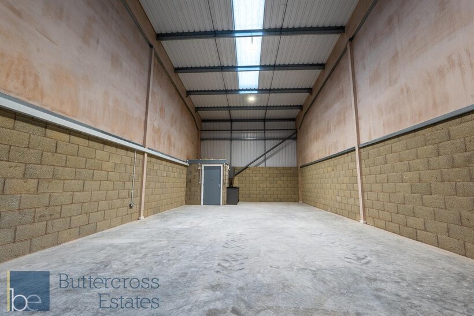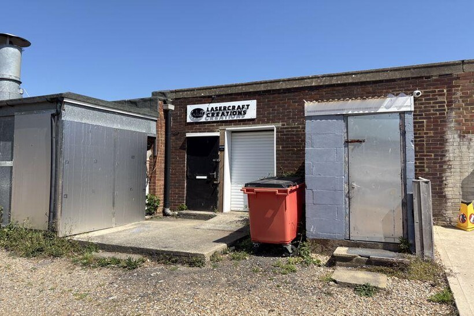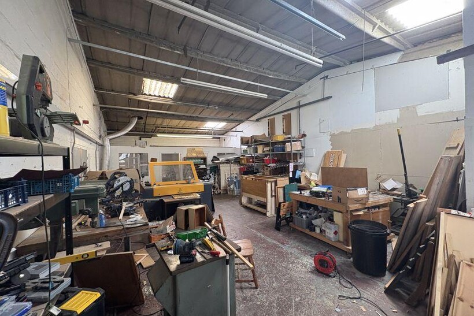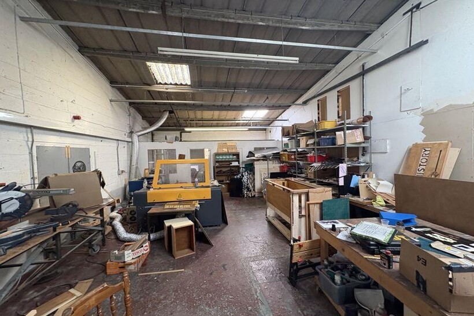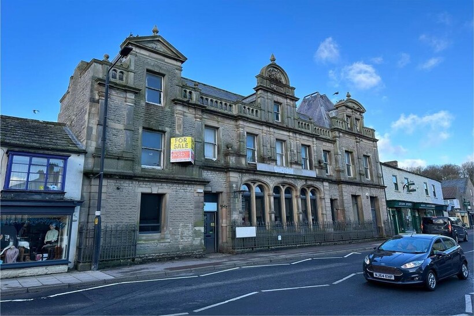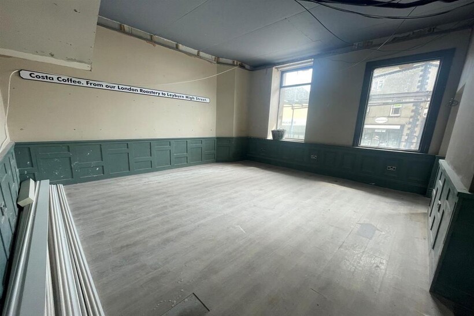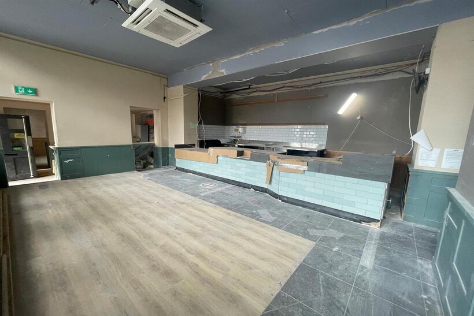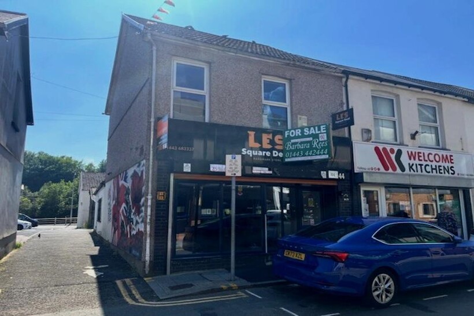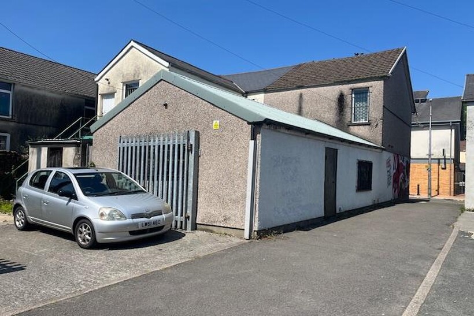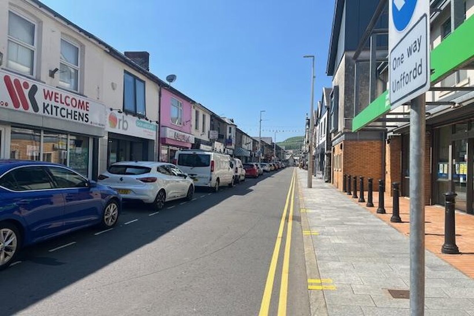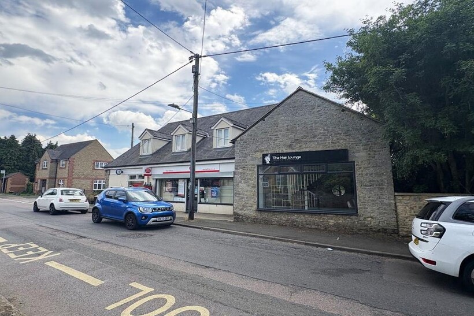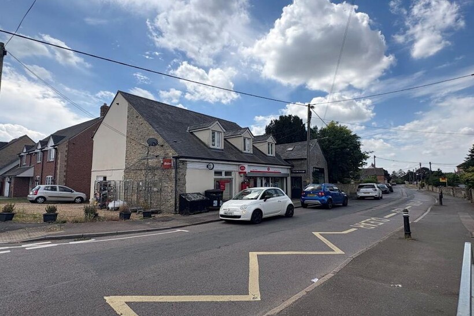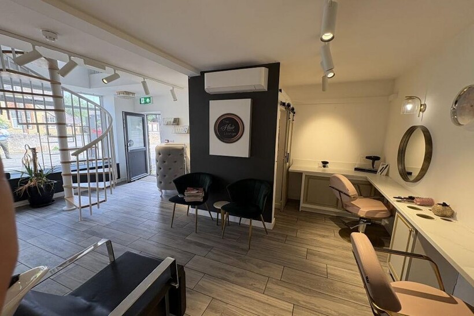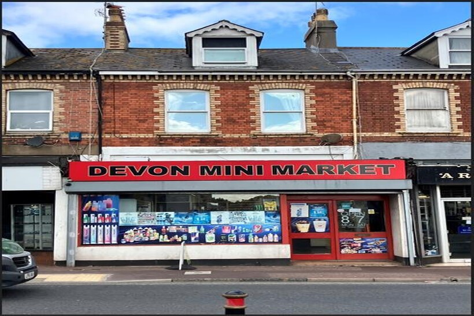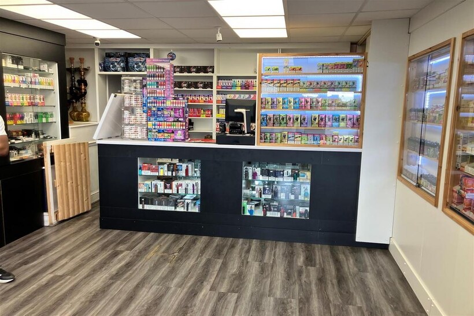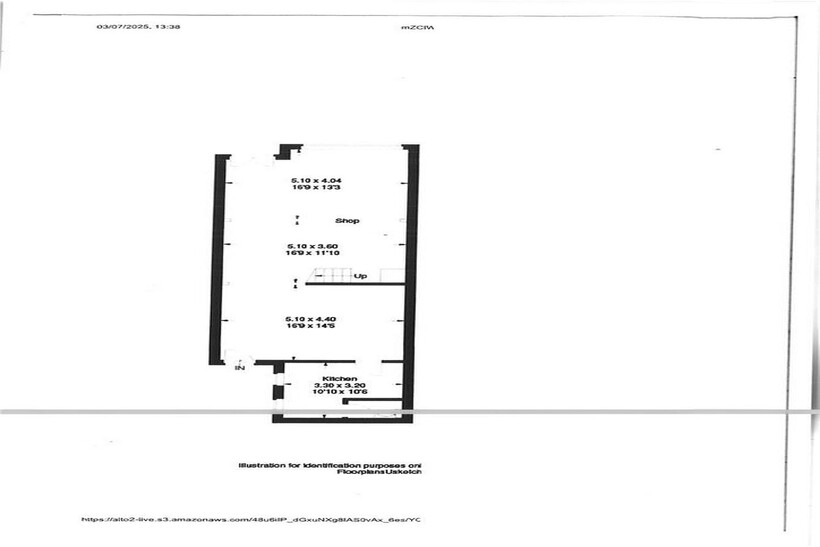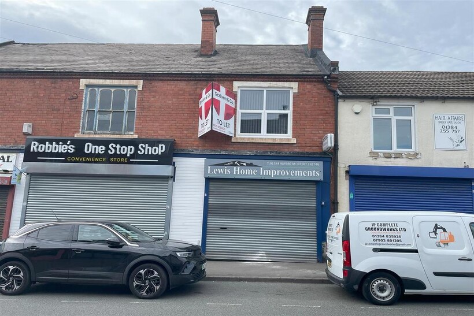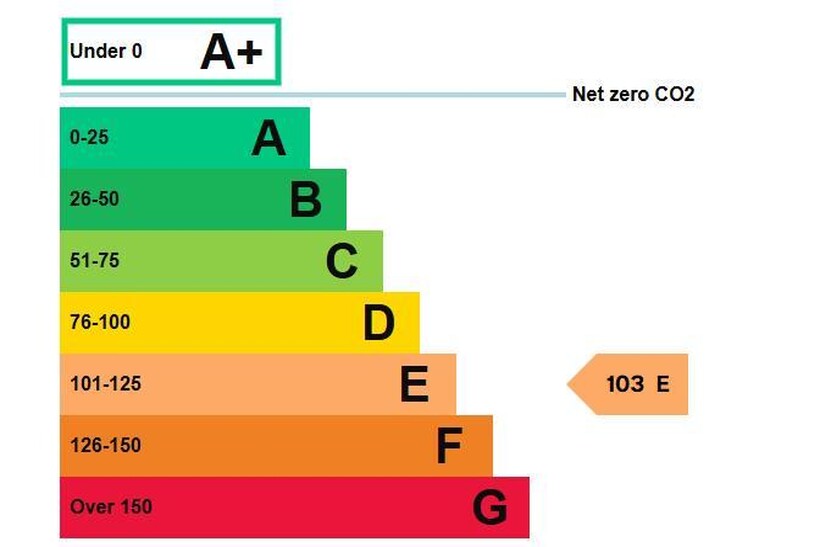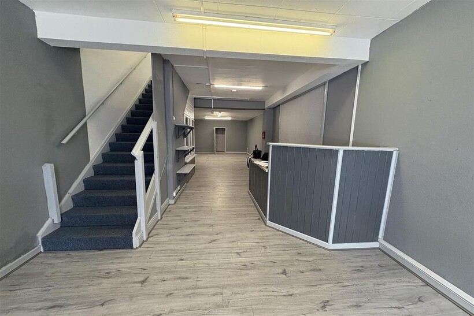Unit 4, 24-25 New Road, Spalding... Retail property (high street) to rent - £708 pcm (£163 pw)
Unit 4, 24-25 New Road, Spalding, PE11 1DQ
£708
Description
LOCATION* Former Takeaway suitable for Retail, Office or Other Uses (Subject to any necessary Change of Use or Listed Building Planning Consents) - Within a Grade II Listed Building - Prominent Corner Location - Total approximate Net Internal Areas:- Ground Floor 40.38m2 (435 sq.ft.) & First Floor 29m2 (311 sq.ft.) *
The property is situated in a good secondary trading location at the junction of New Road and Pinchbeck Road having a prominent display frontage to both New Road and Pinchbeck Road.
DESCRIPTION
The property is situated in a corner location with accommodation on ground and first floor. The property was previously used for many years as a Fried Chicken Takeaway unit. ACCOMMODATION
Ground floor
Front Servery and
Preparation Area:Overall approx. 7.25m deep (average) x an average width of approx. 6m.
The open ground floor area is interrupted by the base of the staircase and a length of solid partition wall dividing the front and rear sections. There is an open square archway approximately 4.2m wide between the front and rear sections.
There are 2 no. display windows on both the New Road and Pinchbeck Road frontages with a single glazed entrance door at the front corner of the property on the ground floor.
The property was previously used as a hot food takeaway and there is currently in situ a wooden serving counter and a stainless-steel extractor hood at the rear of the unit with 4 no. filters to extraction ducting and machinery at both ground and first floor levels.
Double stainless steel deep sink unit and stainless wash hand basin.
Grundfos pump at ground floor level taking wastewater from the wash basins on the ground floor connecting to the WC foul drainage facilities on the first floor.
Tiled floor and part of the ground floor walls are tiled.
First Floor:
Stairs to:
Office/Storage Area:4.5m (max) x 4.3m (max). Tiled floor. 2no windows to New Road. Walls part tiled.
Ceiling hatch.
Steps up to Kitchen:3.75m x 2.55m (including steps). Stainless steel sink unit, porcelain wash basin, extractor mechanism in corner. Worktop. Fire escape door.
Toilet Accommodation:Steps up from storage/office area to passageway. Recess with insulated
hot water cylinder with immersion heater and cold-water storage tank over.
WC 1:Low level WC and wash basin.
WC 2:Low level WC and wash basin.
The unit has been recently decorated externally.
TERMS
The property is available To Let on a lease term to be agreed by negotiation, but not less than 3
years.
Rent will be payable quarterly in advance.
A rent deposit of one quarter’s rent will be required at the commencement of the lease.
The tenant will be responsible for maintaining the internal parts of the property together with all services and equipment therein.
In addition, the tenant will pay to the Landlords 16% of the cost of exterior maintenance to Unit 4 and other property within the block belonging to the Landlords being 1, 2, 3, 4 24/25 New Road and Unit 5, 1 Pinchbeck Road, Spalding.
OUTGOINGS
The tenant will be responsible of the payment of Business Rates.LEGAL COSTS
The incoming tenant will be responsible for the Landlord’s legal costs for the preparation and execution of the lease, in addition to their own legal costs in respect of the proposed lease.PLANNING
The property forms part of a Grade II Listed Building. The current use as A5 Hot Food
Takeaway was transferred to the use class ‘Sui Generis’ with effect from 1st September 2020. We understand therefore that change of use planning consent and Listed Building Consent would be required to change the use from ‘Sui Generis’ to an alternative use.
OTHER
PLEASE NOTE:
1.The property is offered To Let with the present extractor system in situ for use if required by a future occupier at no cost. However, the Landlords nor their Agent
Last added

