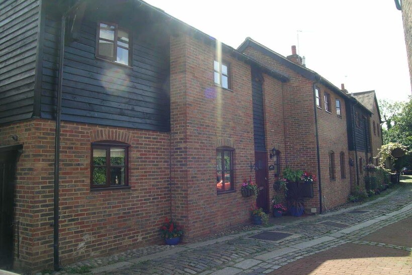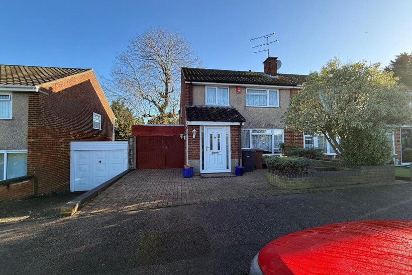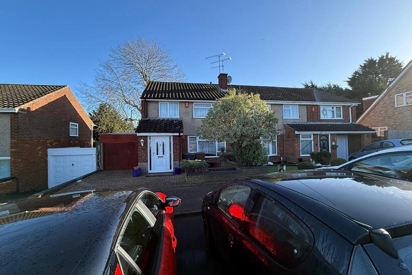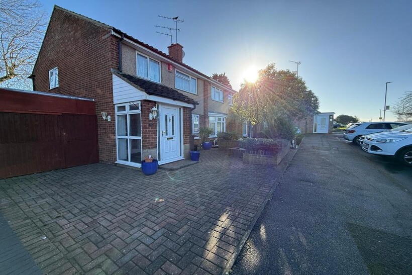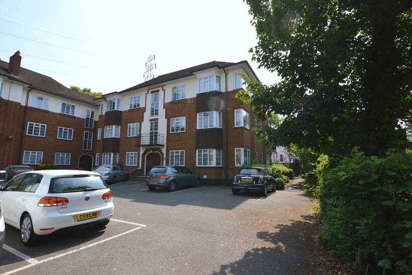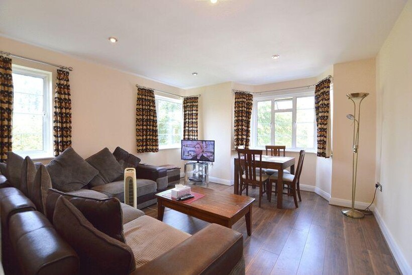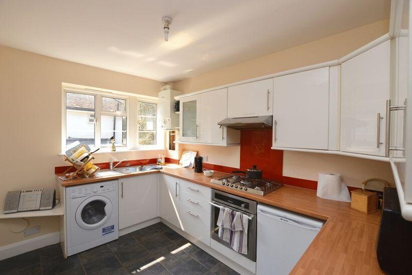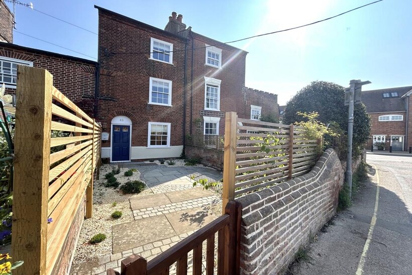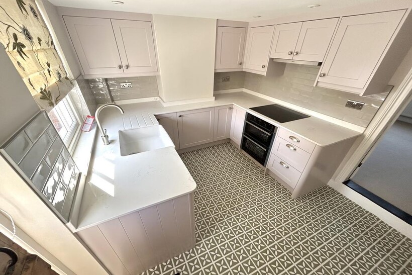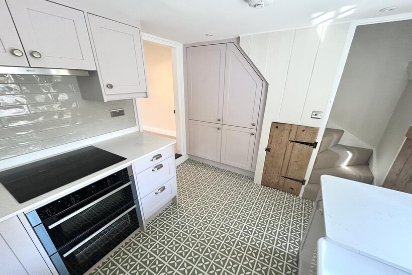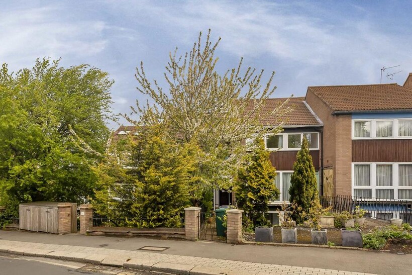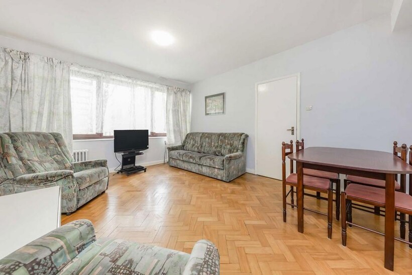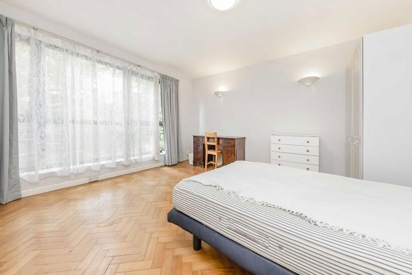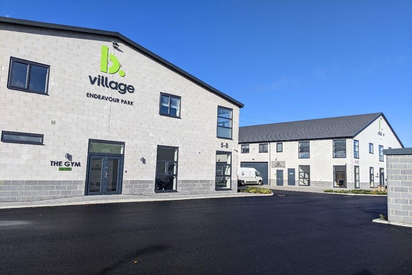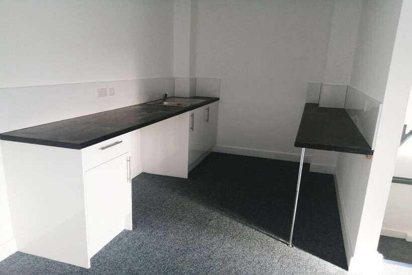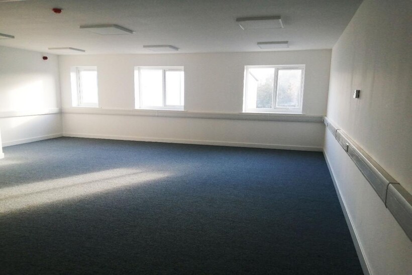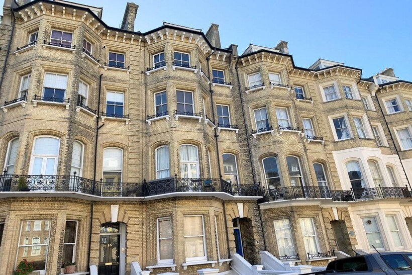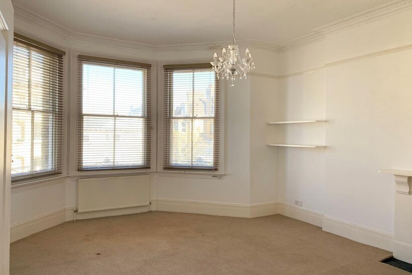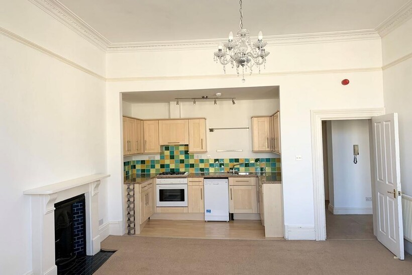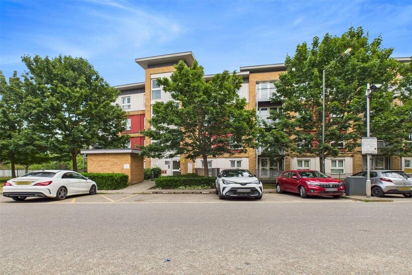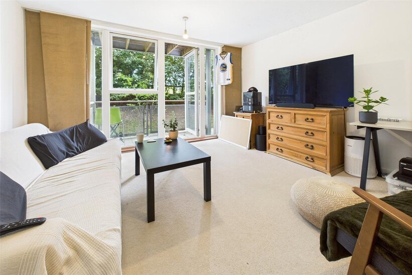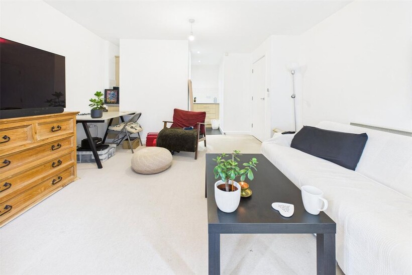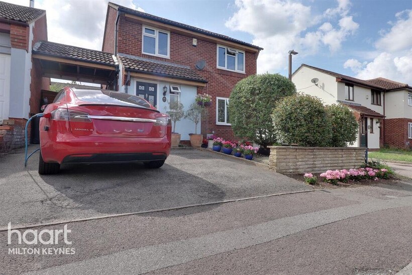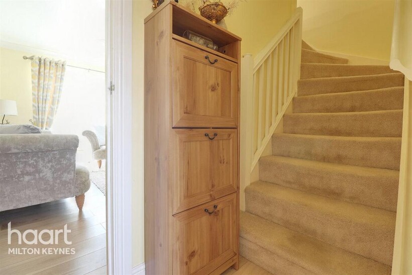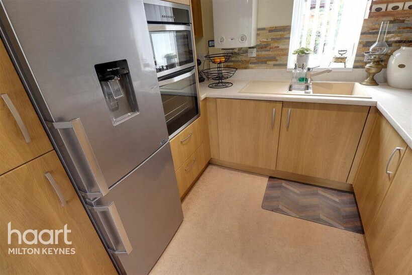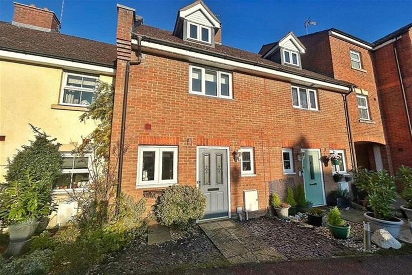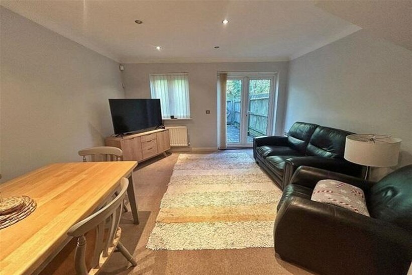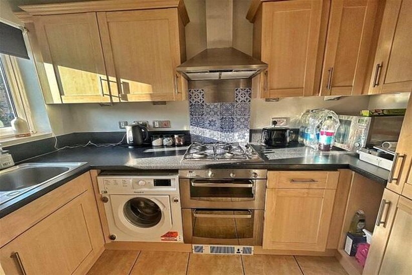George Walk, Ware SG12 2 bed cottage to rent - £1,595 pcm (£368 pw)
George Walk, Ware SG12
£1,595
-
2
-
2
-
89
Features
Two Double BedroomsDressing Room/Bedroom 3
Two Reception Rooms
Two Bathrooms
Newly Decorated
Close To Ware High Street
Allocated Parking
Available now
Description
JONATHAN HUNT LETTINGS are delighted to present this rarely available double fronted cluster cottage, quietly tucked away within a charming mews just off Ware High Street. This deceptively spacious home has been newly decorated and offers two/three double bedrooms, two bathrooms, and features throughout including Italian slate and solid wood flooring, a ground floor cloakroom, and the added benefit of allocated parking. Available NOWREFERENCES - Please only enquiry if you pass the reference criteria
- Collective Gross Income: Minimum £47,850
- NO CCJ's, IVA's or history of bad credit
- Positive landlord reference (if applicable)
If you are unsure if you meet the referencing criteria and require a guarantor, you should follow the below link to get more detailed information on the referencing criteria:
tenanthelp.goodlord.co/s/article/What-is-Goodlord-referencing
ALL PROPERTIES HAVE A NO PET AND NO SMOKING POLICY UNLESS OTHERWISE ADVERTISED
Please note there are no tenant fees and the security deposit is capped to the equivalent of 5 weeks rent.
COUNCIL TAX BAND - E
LOCAL AUTHORITY - EAST HERTFORDSHIRE
Entrance Hall - Window to front aspect, solid wood flooring, stairs to first floor with cupboard under, coving to ceiling, doors leading off:
Lounge - 4.78m x 3.99m - Two windows to front aspect, double radiator, solid wood flooring, feature brick fireplace, T.V. and telephone points, coving to ceiling, built in storage cupboard.
Dining Room - 2.97m x 2.74m - Window to front aspect, tiled flooring, coving to ceiling, access to:
Kitchen - 2.95m x 2.59m - Window to front aspect, fitted with a range of wall and base units with work surfaces incorporating one and half bowl stainless steel sink unit, wall mounted gas fired central heating boiler, tiled flooring, coving to ceiling.
Cloakroom - Suite comprising low level w.c., vanity wash hand basin, tiled splashback areas, coving to ceiling, radiator and tiled flooring.
First Floor Landing - Skylight ceiling, respective doors leading off:
Bedroom 1 - 4.04m x 3.56m - Two windows to front aspect, wood laminate flooring, radiator, built in wardrobe, coving to ceiling, door to:
En-Suite Shower Room - Fully tiled shower cubicle, low level w.c., pedestal wash hand basin, tiled flooring, obscure glazed window to front.
Bedroom 2 - Two windows to front aspect, double radiator, coving to ceiling.
Dressing Room - Bedroom 3 - Leading to Bedroom 2, one window to front aspect.
Bathroom - Suite comprising panel enclosed bath with mixer tap and separate shower over, pedestal wash hand basin, low level w.c., tiled splashback areas, extractor fan, coving to ceiling, radiator and obscure glazed window to front.
Exterior - The property benefits from allocated parking space.
Last added

