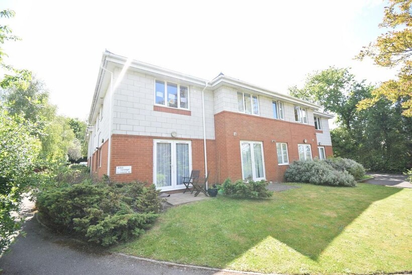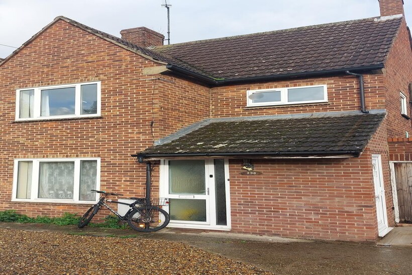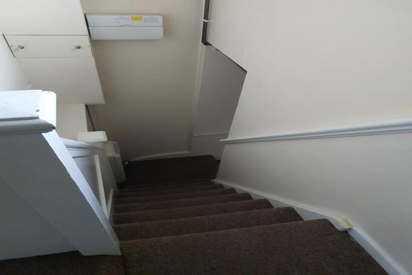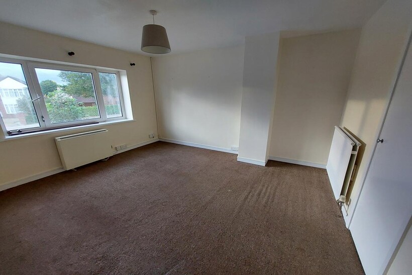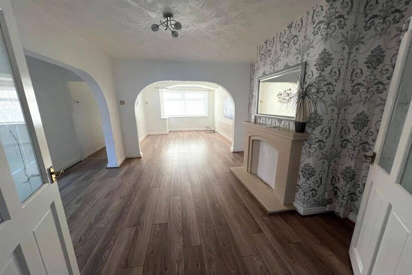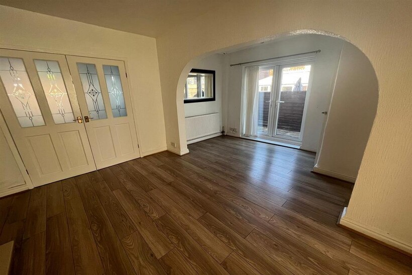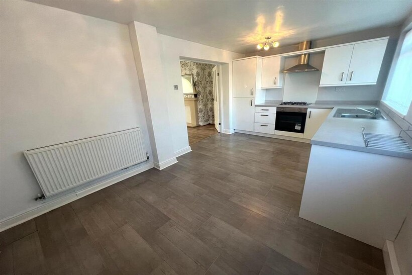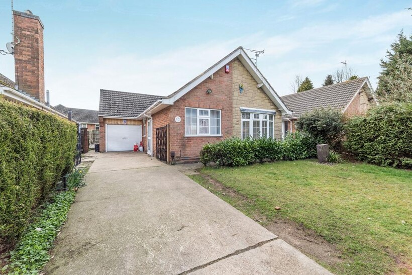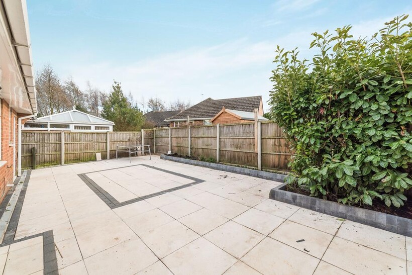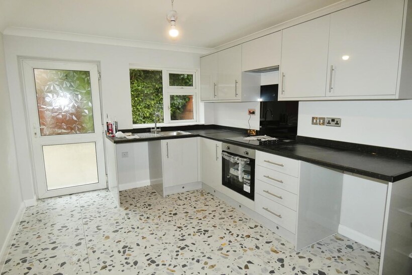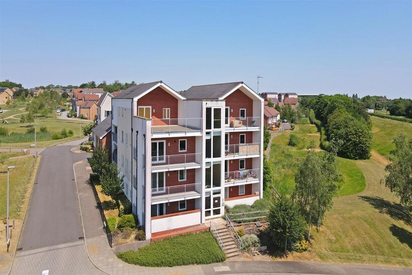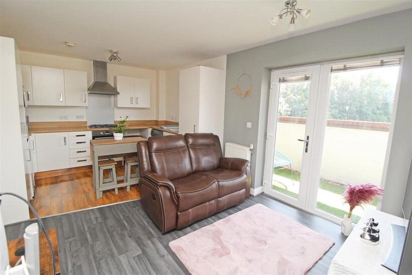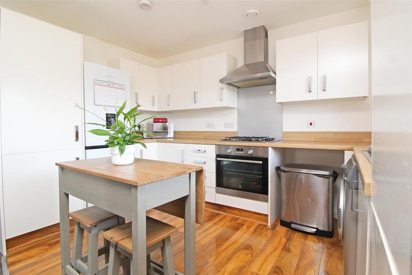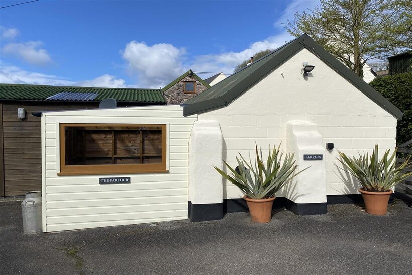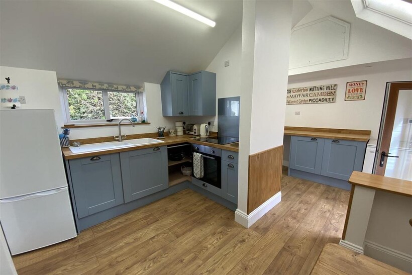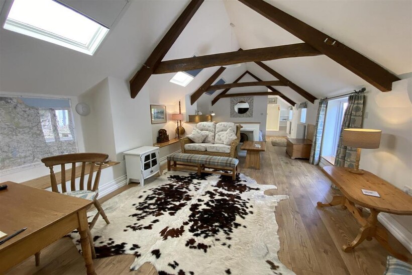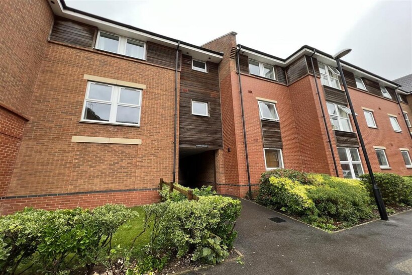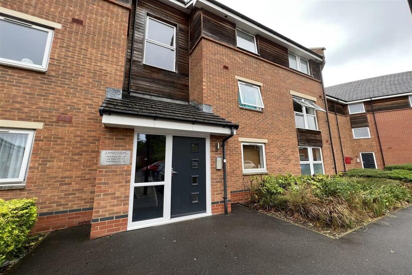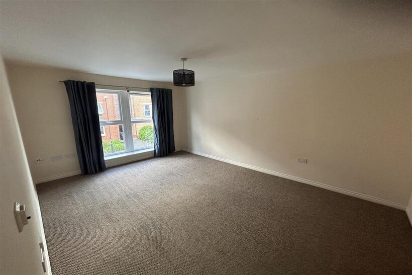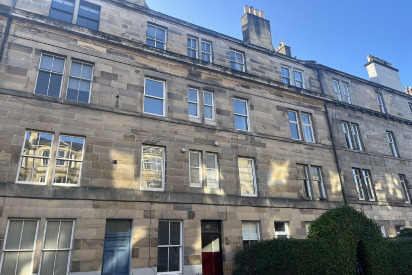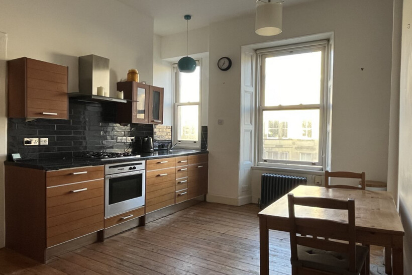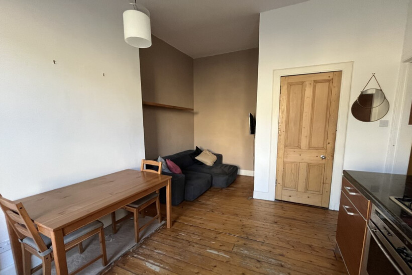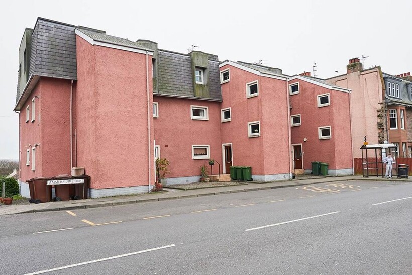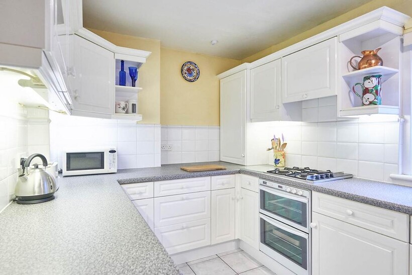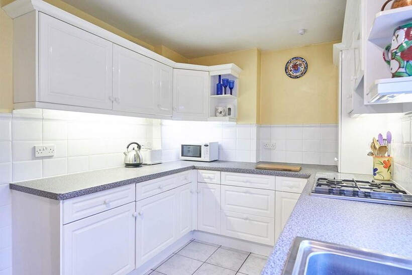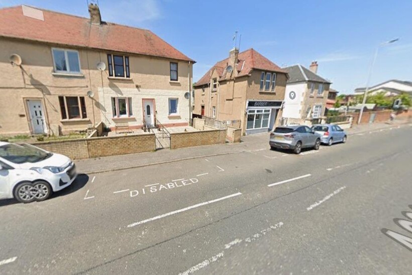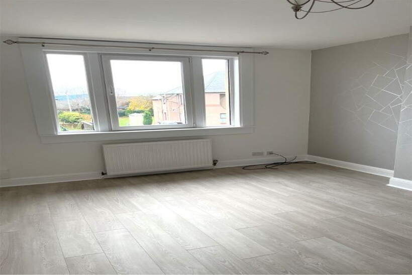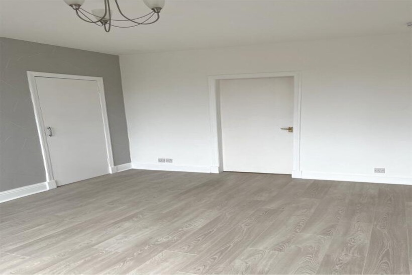Elm Grange, Oakdale Road, Poole 2 bed flat to rent - £1,045 pcm (£241 pw)
Elm Grange, Oakdale Road, Poole
£1,045
-
2
-
1
-
50
Features
Oakdale, poole £1045.00 pcm (first floor apartment)Neutral decor throughout
Kitchen with oven and hob and extractor, space and plumbing for washing machine
Two double bedrooms
Family bathroom with white suite and shower mixer tap over bath
Double glazing & gas central heating
One allocated parking space
Communal gardens
Offered unfurnished and avail 20 th november long term let avail.
Sorry no pets due to lease restrictions
Description
OAKDALE, POOLE £1045.00 PCM Thacker and Revitt are pleased to offer this FIRST FLOOR PURPOSE BUILT FLAT situated in a desirable location in Oakdale. The accommodation comprises Lounge, modern fitted kitchen with built in oven and hob and extractor fan with space and plumbing for washing machine and space for fridge freezer. There are two bedrooms (one double and one smaller double) and family bathroom with white suite. Further benefits include GAS CENTRAL HEATING and DOUBLE GLAZING. Outside there are COMMUNAL GARDENS and ONE PARKING SPACE with additional visitors spaces. Offered UNFURNISHED. Available November 20th. Deposit £1145.00. Council Tax B. Ideal for a professional couple or single person. Sorry, NO PETS due to lease restrictions.Hallway - Carpeted flooring, smooth finished ceiling, ceiling light point, intercom system, storage cupboard.
Lounge/Diner - 4.43m x 2.93m (14'6" x 9'7") - UPVC double glazed front aspect window. Smooth finished ceiling, ceiling light point. carpeted flooring, radiator.
Kitchen - 3.26m x 1.88m (10'8" x 6'2") - A range of white and beech coloured floor and base units, with grey speckled rolled worktops over. Built in gas hob and electric oven, wall mounted boiler, space for freestanding fridge freezer, space for washing machine. UPVC side aspect window, Vinyl flooring.
Bedroom One - 3.46m x 2.97m (11'4" x 9'8") - UPVC double glazed side and rear aspect window. Smooth finished ceiling, ceiling light point. carpeted flooring, radiator.
Bedroom Two - 3.28m x 1.98m (10'9" x 6'5") - UPVC double glazed side aspect window. Smooth finished ceiling, ceiling light point. carpeted flooring, radiator.
Bathroom - 2.27m x 1.95m (7'5" x 6'4") - Modern white suite with bath, with mixer taps and shower over, shower screen, low level w.c. pedestal wash hand basin. Smooth finished ceiling, extractor fan, ceiling light point. Vinyl flooring.
Communal Garden And Parking Space - Communal garden areas around the block and a numbered parking space with additional visitors spaces.
Last added

