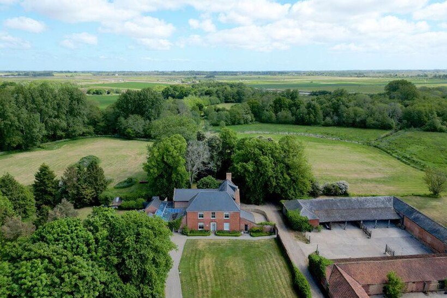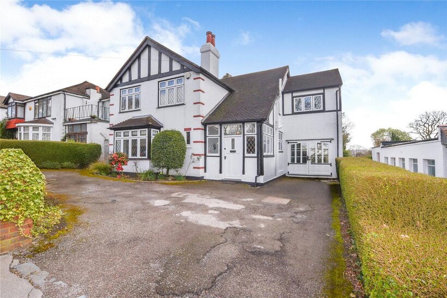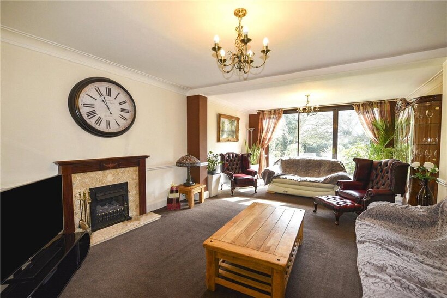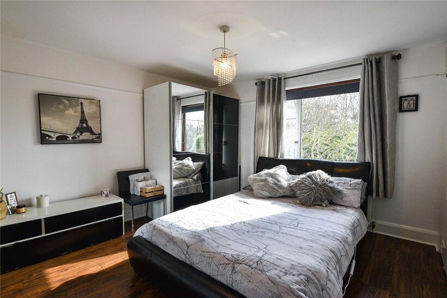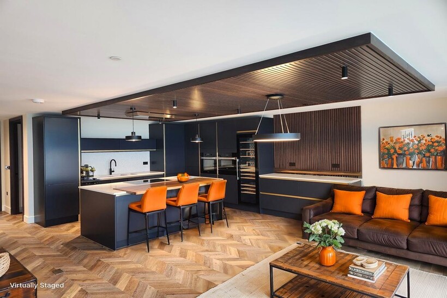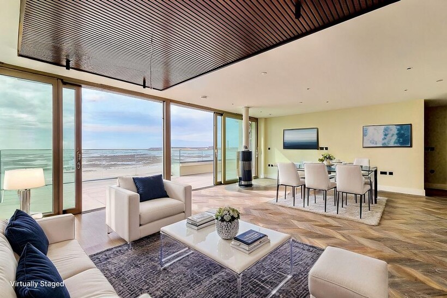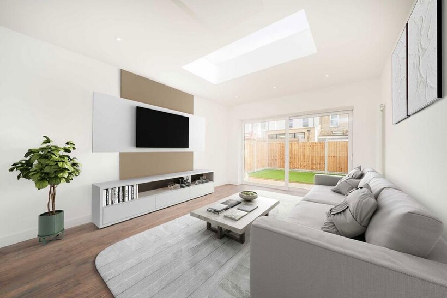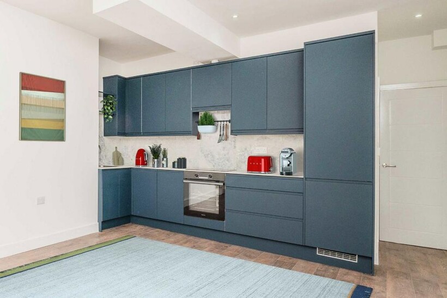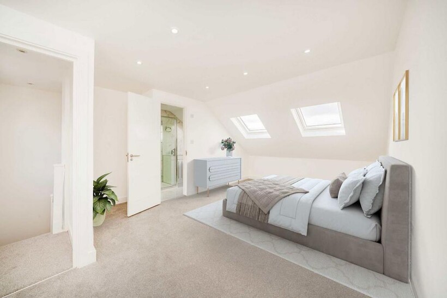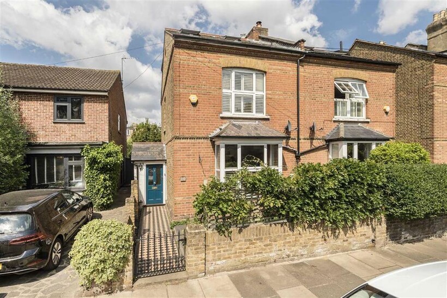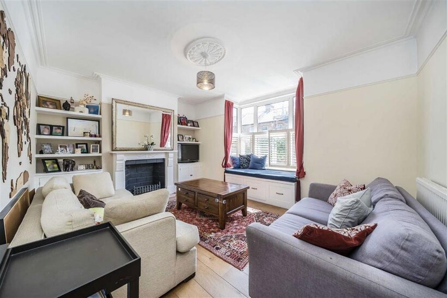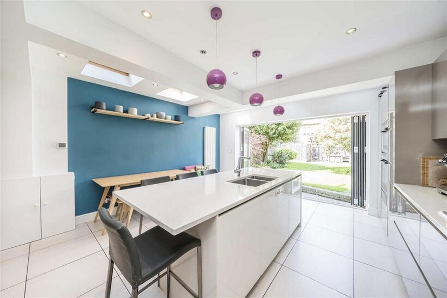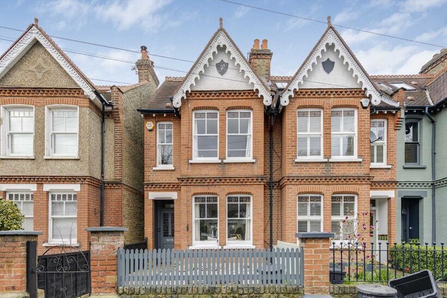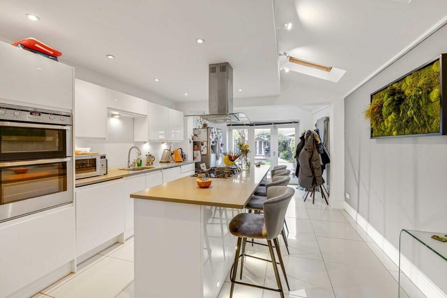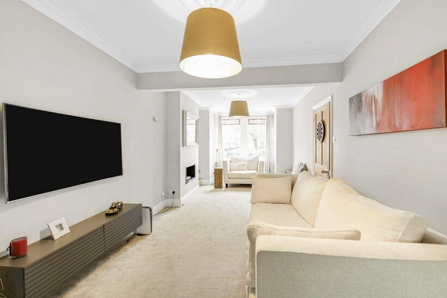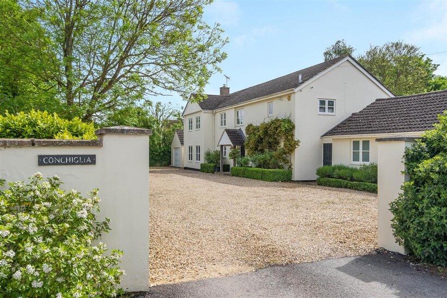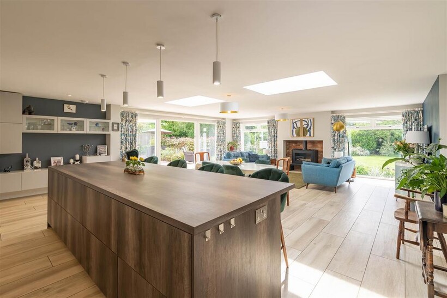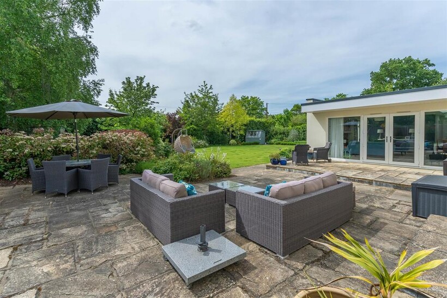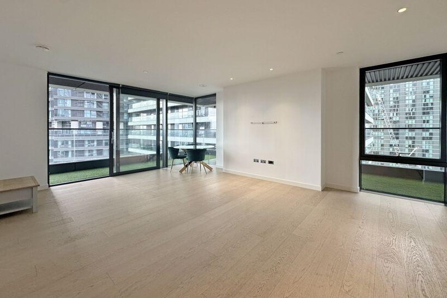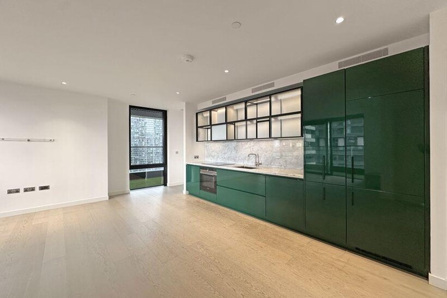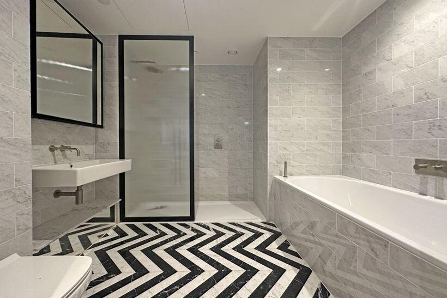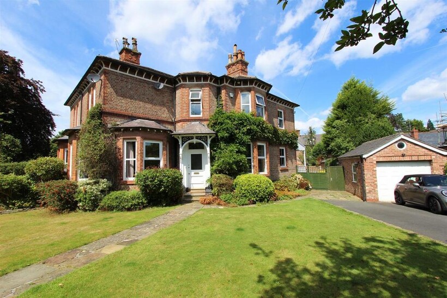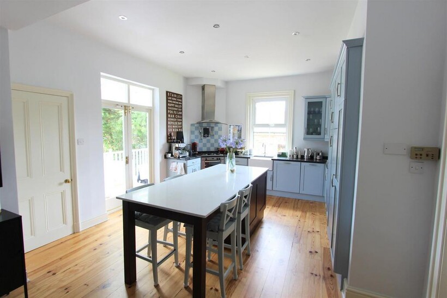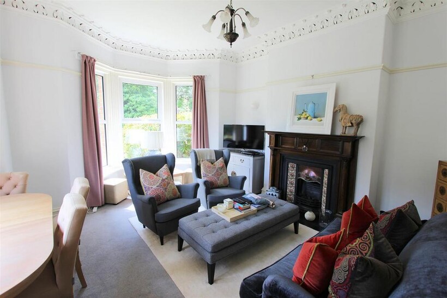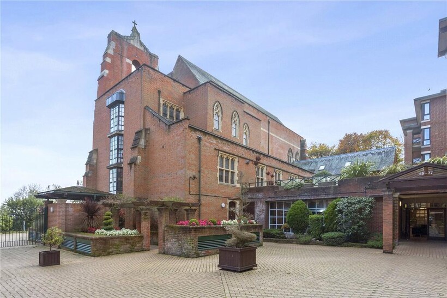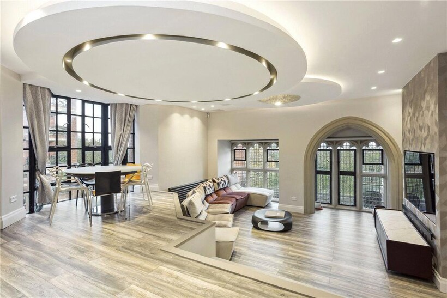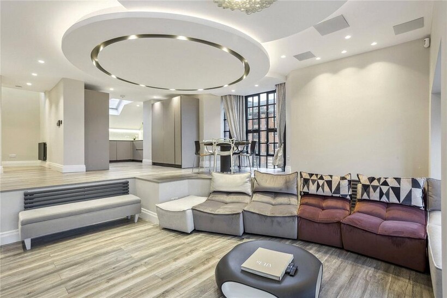Fishley, Norwich NR13 8 bed country house to rent - £3,995 pcm (£922 pw)
Fishley, Norwich NR13
£3,995
-
8
-
5
Features
8 Bedroom Period Residence on The Norfolk Broads5 Bathrooms (3 En- Suite & 2 Family) & Additional Cloakroom
Expansive Dining Hall & Grand Garden Room
Multiple Reception Rooms
Versatile Basement Level
Pellet Boiler System-Up to 80% Heating Costs Met by Landlords
Water Charges Included
Good Transport Links to Norwich & Local Schools/ Amenities
Close to Beaches- Winterton is a 10-15 Minute Drive
*Available Mid November 2025*
Description
*AVAILABLE MID NOVEMBER 2025*Norfolk Roots are delighted to offer Fishley Hall, a substantial and characterful eight-bedroom country home, located in the hamlet of Fishley, on the Norfolk Broads. Spanning over 6,800 sq. ft., this impressive residence combines period charm with generous proportions across four floors. The property includes a wealth of flexible living space, multiple reception rooms, a grand garden room, kitchens, large utility/ boot room and five bathrooms, including three en- suite. Ideal for large families or multi-generational living, Fishley Hall offers a unique opportunity to experience tranquil countryside living with contemporary comfort, only a 20-25 minute drive from the vibrant City of Norwich.Beaches are easily accessible from Fishley; Winterton is a 10-15 minute drive.Fishley Hall is available to let long term, and is offered furnished or unfurnishedEntrance Hallway
Welcoming and spacious, the hallway provides central access to the main reception rooms and leads to the staircase.
Living Room - 17' 5'' x 16' 9'' (5.30m x 5.10m)
Bright and well-proportioned, this room offers a comfortable living area with traditional charm and access to the main hallway.
Sititng Room - 16' 9'' x 15' 9'' (5.10m x 4.80m)
A cosy and elegant space ideal for a family lounge or private retreat.
Garden Room - 41' 7'' x 37' 2'' (12.66m x 11.32m)
An exceptional feature of the home, this vast open-plan room boasts soaring glass ceilings and incredible natural light - perfect for entertaining, relaxing, or large gatherings.
Dining Room - 39' 10'' x 15' 5'' (12.13m x 4.70m)
This grand formal dining space connects beautifully to the kitchen and garden room, providing a central hub for the home.
Kitchen - 26' 6'' x 19' 5'' (8.07m x 5.91m)
A well-appointed and spacious kitchen offering ample cabinetry, workspace, and views over the grounds.
Second Kitchen/Utility - 16' 8'' x 11' 2'' (5.08m x 3.40m)
Flexible second kitchen or utility space, ideal for larger families or catering support.
WC - Cloakroom
Ground floor cloakroom with WC and washbasin for guest convenience.
Tommy's Meadow Bedroom - 17' 6'' x 11' 9'' (5.33m x 3.58m)
Ground-floor double bedrooms with en suite. Ideal for guest suites or ground-level living.
First Floor Bedrooms & Bathrooms
Spring Meadow Bedroom - 17' 2'' x 16' 9'' (5.23m x 5.10m)
Spacious double bedroom with en suite bathroom. Elegant and filled with character.
Church Field Bedroom - 18' 3'' x 14' 7'' (5.56m x 4.44m)
Large double room with excellent proportions and serene views.
18 Acres Bedroom - 12' 9'' x 12' 8'' (3.88m x 3.86m)
Well-sized double room with direct access to shared bathroom facilities.
Search Light Bedroom - 17' 2'' x 11' 2'' (5.23m x 3.40m)
A bright and airy room that could serve well as a bedroom or secondary lounge.
Dying Ground Bedroom - 16' 9'' x 8' 2'' (5.10m x 2.49m)
Charming double bedroom ideal for guests or older children.
Two Family Bathrooms
Both bathrooms offer a bath, WC, and washbasin, serving the first-floor bedrooms.
Second Floor
Big Wood Bedroom - 22' 2'' x 14' 4'' (6.75m x 4.37m)
A dramatic and spacious top-floor bedroom, full of character and natural light.
Double Ponds Bedroom - 13' 9'' x 13' 8'' (4.19m x 4.16m)
A beautiful room with period charm and excellent privacy.
Jack and Jill En-Suite
Modern and spacious bathroom with WC, basin, and shower facilities.
Basement Level
Basement One - 19' 4'' x 9' 4'' (5.89m x 2.84m)
A functional space offering potential as a games room, cinema room, or leisure area.
Basement Two - 19' 7'' x 13' 0'' (5.96m x 3.96m)
Another versatile room, suitable for recreational use, music room, or creative studio.
Outside
The home sits within a private setting with front and
Last added

